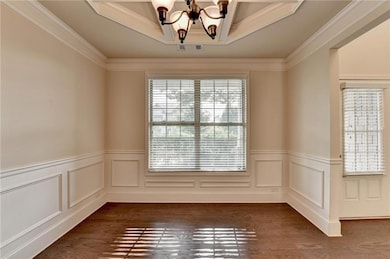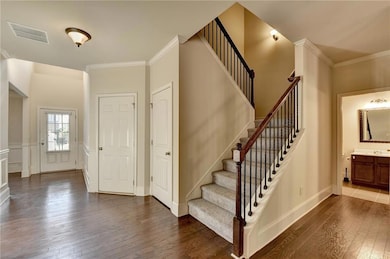1205 Apple Blossom Dr Cumming, GA 30041
Highlights
- Separate his and hers bathrooms
- View of Trees or Woods
- Home Energy Rating Service (HERS) Rated Property
- Mashburn Elementary School Rated A
- Craftsman Architecture
- Dining Room Seats More Than Twelve
About This Home
Discover a dynamic lifestyle at Saybrook Park in Cumming! Located at top-rated Forsyth Central School District. Convenient to GA 400 at Exit 14, Halcyon Mall, Lake Lanier & more. The neighborhood is next Cumming Market Blvd. Here you'll find an offering of Colonial-style single family homes with open-concept floor plan. The house features open floor plan w/ gourmet kitchen, upgraded granite countertops, stained cabinets, overall hardwood floor on main, oversized master bedroom and master bathroom. One bedroom suite on mail level. Fenced private backyard. All the comfort of a low-maintenance home can be yours along with the benefits of urban living. Swim pool & club house, kid playground.
Home Details
Home Type
- Single Family
Est. Annual Taxes
- $4,510
Year Built
- Built in 2014
Lot Details
- 0.5 Acre Lot
- Property fronts a private road
- Privacy Fence
- Landscaped
- Level Lot
- Back Yard Fenced and Front Yard
Parking
- 2 Car Attached Garage
- Garage Door Opener
- Driveway Level
Home Design
- Craftsman Architecture
- Traditional Architecture
- European Architecture
- Composition Roof
- Shingle Siding
- Cement Siding
- Brick Front
Interior Spaces
- 2,552 Sq Ft Home
- 2-Story Property
- Ceiling height of 9 feet on the main level
- Whole House Fan
- Factory Built Fireplace
- Fireplace With Glass Doors
- Gas Log Fireplace
- Insulated Windows
- Two Story Entrance Foyer
- Family Room with Fireplace
- Dining Room Seats More Than Twelve
- Breakfast Room
- Formal Dining Room
- Wood Flooring
- Views of Woods
Kitchen
- Open to Family Room
- Eat-In Kitchen
- Breakfast Bar
- Walk-In Pantry
- Gas Range
- Microwave
- Dishwasher
- Stone Countertops
- Wood Stained Kitchen Cabinets
- Disposal
Bedrooms and Bathrooms
- Separate his and hers bathrooms
- In-Law or Guest Suite
- Dual Vanity Sinks in Primary Bathroom
- Separate Shower in Primary Bathroom
- Soaking Tub
Laundry
- Laundry Room
- Laundry in Hall
- Laundry on upper level
Home Security
- Security System Owned
- Fire and Smoke Detector
Eco-Friendly Details
- Home Energy Rating Service (HERS) Rated Property
- HERS Index Rating of 4 | Net Zero energy home
Outdoor Features
- Courtyard
- Front Porch
Schools
- Mashburn Elementary School
- Lakeside - Forsyth Middle School
- Forsyth Central High School
Utilities
- Forced Air Zoned Heating and Cooling System
- Heating System Uses Natural Gas
- Gas Water Heater
- Phone Available
- Cable TV Available
Listing and Financial Details
- Security Deposit $2,800
- 12 Month Lease Term
- $75 Application Fee
- Assessor Parcel Number 153 214
Community Details
Overview
- Property has a Home Owners Association
- Application Fee Required
- Saybrook Park Subdivision
Amenities
- Clubhouse
Recreation
- Community Playground
- Community Pool
Map
Source: First Multiple Listing Service (FMLS)
MLS Number: 7610020
APN: 153-214
- 1340 Delo Ln
- 1345 Ronald Reagan Blvd
- 1765 Redbud Way
- 1530 Horseshoe Creek Ln
- 1465 Forest Brook Trail
- 1645 Horseshoe Creek Ln
- 1650 Walking Horse Trail
- 1419 Buford Rd
- 0 Buford Hwy Unit 10495974
- 0 Buford Hwy
- 2817 Middlecreek Way Unit 1703
- 2623 Grapevine Cir Unit 602
- 1920 Daves Creek Trail
- 2855 Middlecreek Way Unit 2855
- 1720 Monarch Ct
- 1875 Edgemont Ct
- 2721 Grapevine Cir Unit 1701
- 1650 Berryhill Rd
- 1600 Ronald Reagan Blvd
- 1050 Greystone Summit Dr
- 350 Bradley Park Ln
- 656 Leland Pkwy
- 1021 Constitution Way
- 3615 Beacon Ridge
- 4408 Shillham Ct
- 1600 Ronald Reagan Blvd Unit 1-8210
- 1600 Ronald Reagan Blvd Unit 1-4107
- 2550 Highland Pointe Dr
- 518 Dragonfly Ct
- 1640 Brannon Heard Ln
- 4125 Ridgefair Dr
- 2080 One White Oak Ln
- 632 Gilles Ln
- 5025 Sherwood Way
- 1230 Old Home Place Ct
- 5079 Sherwood Way
- 2035 Keenland Ct
- 3005 Davidsonville Dr







