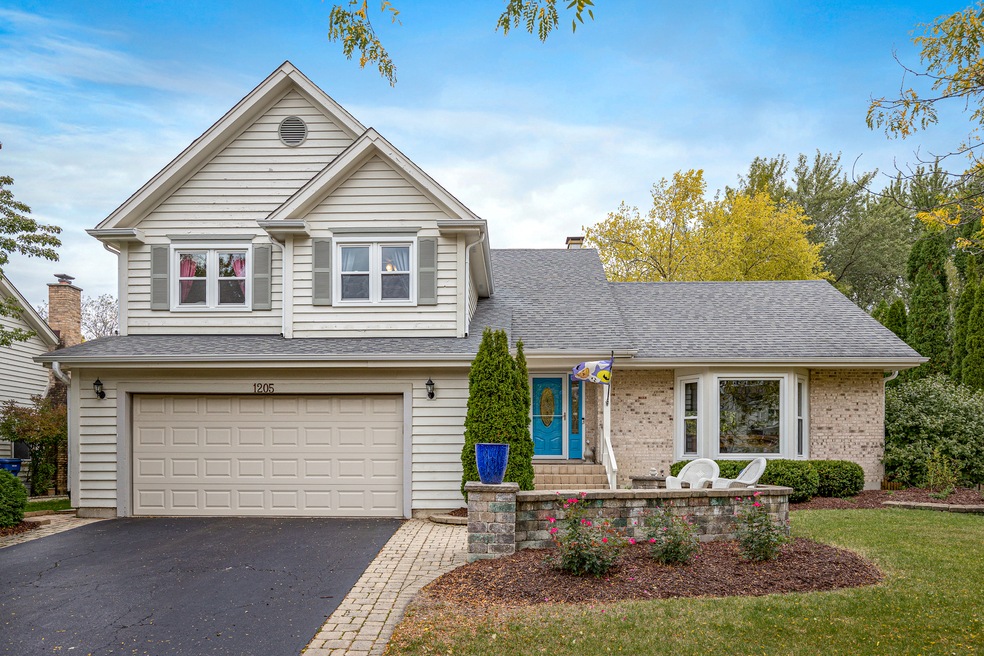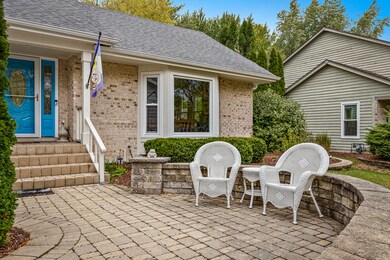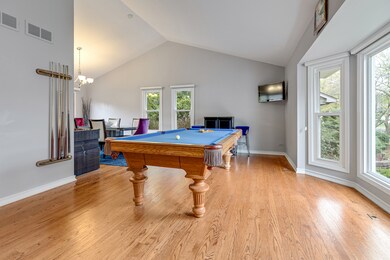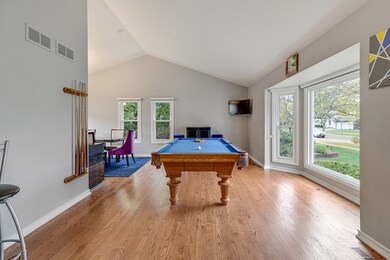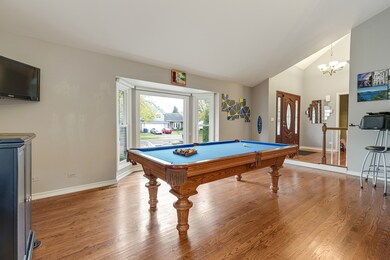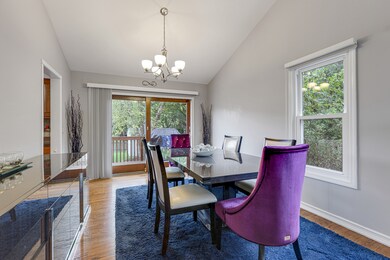
1205 Ardmore Dr Naperville, IL 60540
West Wind NeighborhoodHighlights
- Recreation Room
- Vaulted Ceiling
- Walk-In Pantry
- May Watts Elementary School Rated A+
- Wood Flooring
- Fenced Yard
About This Home
As of December 2020This beautiful home showcases an open floor plan with good size foyer overlooking living room/dining room area with vaulted ceilings. Nice hardwood floors on first floor and bedroom areas. Family room has newer laminate wood flooring, fireplace and bar area for entertaining. New windows through out and new deck in 2016. Kitchen has an extra 6 cabinets and new granite counter top added in 2016. Sliding glass doors off the dining room and family room areas. Basement has newer carpet, plenty of closets space for storage and exercise room. Paver brick patios out front and in back for summer enjoyment!! Fully fenced yard with storage shed!! Award winning school district 204!! Close to shopping, restaurants and downtown Naperville's amenities.
Last Agent to Sell the Property
REMAX Legends License #471003191 Listed on: 10/01/2020

Home Details
Home Type
- Single Family
Est. Annual Taxes
- $9,652
Year Built
- 1987
Parking
- Attached Garage
- Garage Transmitter
- Garage Door Opener
- Brick Driveway
- Parking Included in Price
- Garage Is Owned
Home Design
- Brick Exterior Construction
- Slab Foundation
- Asphalt Shingled Roof
- Cedar
Interior Spaces
- Vaulted Ceiling
- Skylights
- Wood Burning Fireplace
- Fireplace With Gas Starter
- Recreation Room
- Wood Flooring
- Finished Basement
- Basement Fills Entire Space Under The House
- Laundry on upper level
Kitchen
- Breakfast Bar
- Walk-In Pantry
- Oven or Range
- Microwave
- Dishwasher
- Kitchen Island
- Disposal
Bedrooms and Bathrooms
- Primary Bathroom is a Full Bathroom
- Dual Sinks
Utilities
- Central Air
- Heating System Uses Gas
- Lake Michigan Water
Additional Features
- Brick Porch or Patio
- Fenced Yard
Listing and Financial Details
- Homeowner Tax Exemptions
Ownership History
Purchase Details
Home Financials for this Owner
Home Financials are based on the most recent Mortgage that was taken out on this home.Purchase Details
Purchase Details
Home Financials for this Owner
Home Financials are based on the most recent Mortgage that was taken out on this home.Purchase Details
Purchase Details
Home Financials for this Owner
Home Financials are based on the most recent Mortgage that was taken out on this home.Purchase Details
Home Financials for this Owner
Home Financials are based on the most recent Mortgage that was taken out on this home.Purchase Details
Home Financials for this Owner
Home Financials are based on the most recent Mortgage that was taken out on this home.Similar Homes in Naperville, IL
Home Values in the Area
Average Home Value in this Area
Purchase History
| Date | Type | Sale Price | Title Company |
|---|---|---|---|
| Warranty Deed | $410,000 | Chicago Title Insurance Co | |
| Interfamily Deed Transfer | -- | Attorney | |
| Warranty Deed | $380,000 | Fidelity Natl Title Ins Co | |
| Interfamily Deed Transfer | -- | None Available | |
| Warranty Deed | $405,000 | Multiple | |
| Deed | -- | Stewart Title Company | |
| Trustee Deed | -- | Intercounty Title |
Mortgage History
| Date | Status | Loan Amount | Loan Type |
|---|---|---|---|
| Open | $328,000 | New Conventional | |
| Previous Owner | $303,900 | New Conventional | |
| Previous Owner | $384,850 | Adjustable Rate Mortgage/ARM | |
| Previous Owner | $386,000 | New Conventional | |
| Previous Owner | $404,300 | Purchase Money Mortgage | |
| Previous Owner | $365,750 | Balloon | |
| Previous Owner | $276,500 | Purchase Money Mortgage | |
| Previous Owner | $170,000 | No Value Available |
Property History
| Date | Event | Price | Change | Sq Ft Price |
|---|---|---|---|---|
| 12/18/2020 12/18/20 | Sold | $410,000 | -4.5% | $190 / Sq Ft |
| 11/06/2020 11/06/20 | Pending | -- | -- | -- |
| 10/01/2020 10/01/20 | For Sale | $429,500 | +13.1% | $199 / Sq Ft |
| 01/23/2015 01/23/15 | Sold | $379,900 | -2.6% | $176 / Sq Ft |
| 12/16/2014 12/16/14 | Pending | -- | -- | -- |
| 12/08/2014 12/08/14 | For Sale | $389,900 | -- | $181 / Sq Ft |
Tax History Compared to Growth
Tax History
| Year | Tax Paid | Tax Assessment Tax Assessment Total Assessment is a certain percentage of the fair market value that is determined by local assessors to be the total taxable value of land and additions on the property. | Land | Improvement |
|---|---|---|---|---|
| 2024 | $9,652 | $162,628 | $50,247 | $112,381 |
| 2023 | $9,236 | $146,130 | $45,150 | $100,980 |
| 2022 | $8,979 | $137,390 | $42,130 | $95,260 |
| 2021 | $8,695 | $132,490 | $40,630 | $91,860 |
| 2020 | $8,683 | $132,490 | $40,630 | $91,860 |
| 2019 | $8,338 | $126,010 | $38,640 | $87,370 |
| 2018 | $8,279 | $122,960 | $37,390 | $85,570 |
| 2017 | $8,049 | $118,790 | $36,120 | $82,670 |
| 2016 | $7,900 | $114,000 | $34,660 | $79,340 |
| 2015 | $7,823 | $108,240 | $32,910 | $75,330 |
| 2014 | $7,515 | $100,800 | $30,430 | $70,370 |
| 2013 | $7,498 | $101,500 | $30,640 | $70,860 |
Agents Affiliated with this Home
-
Ken Lemberger

Seller's Agent in 2020
Ken Lemberger
REMAX Legends
(630) 205-8340
1 in this area
199 Total Sales
-
Jessica Martini

Buyer's Agent in 2020
Jessica Martini
Fulton Grace Realty LLC
(312) 927-1511
1 in this area
96 Total Sales
-
Steve Malik

Seller's Agent in 2015
Steve Malik
RE/MAX
(630) 369-3000
96 Total Sales
Map
Source: Midwest Real Estate Data (MRED)
MLS Number: MRD10889622
APN: 07-26-204-014
- 901 Heathrow Ln
- 914 Prospect Ct Unit 914
- 978 Merrimac Cir
- 1311 Ada Ln
- 829 Shiloh Cir
- 7S448 Arbor Dr
- 731 S River Rd
- 7S410 Arbor Dr
- 1035 Williamsburg Dr
- 1012 Williamsburg Dr
- 624 Joshua Ct
- 1500 Sequoia Rd
- 1033 Emerald Dr
- 27W641 North Ln
- 1163 Whispering Hills Dr Unit 127
- 838 Havenshire Rd
- 911 Lilac Ln Unit 9
- 7S261 S River Rd
- 533 Cypress Dr
- 1085 Oswego Rd Unit 1
