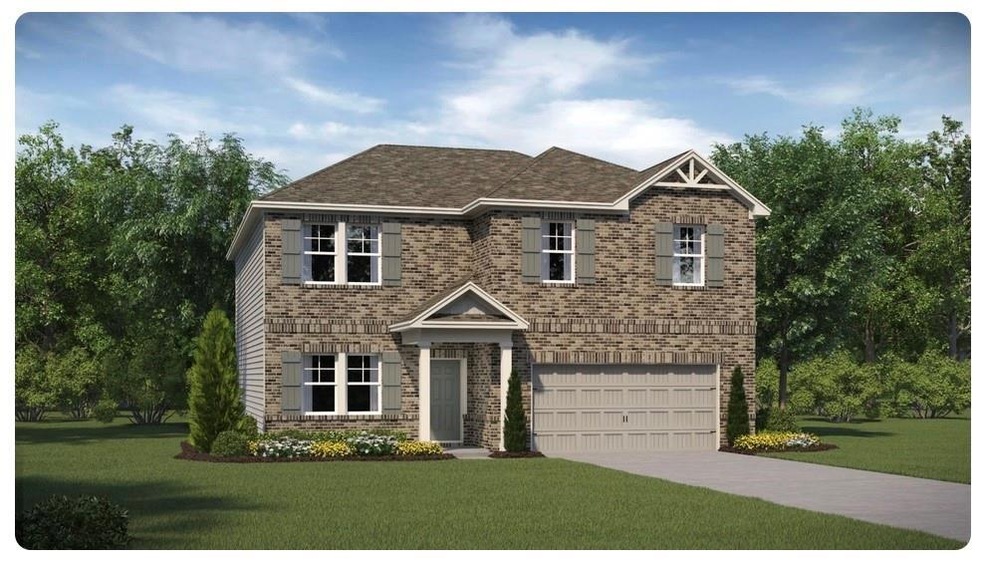1205 Arnhem Dr Hampton, GA 30228
Highlights
- Open-Concept Dining Room
- Oversized primary bedroom
- Whirlpool Bathtub
- Contemporary Architecture
- Wood Flooring
- Loft
About This Home
Welcome to this stunning brand-new 6-bedroom, 3-bathroom single-family home located in the highly sought-after Heritage Point community by Lennar. Nestled on a peaceful cul-de-sac lot, this Richmond floor plan offers the perfect blend of luxury, comfort, and modern living—all within minutes of I-75, shopping, dining, golf courses, and serene lakes.
??? Interior Features:
Open-concept first floor with spacious living & dining areas
Gourmet kitchen with custom cabinets, granite countertops, center island, & all stainless steel appliances
1 bedroom + flex room on the main floor — ideal for guests or a home office
Second-floor loft/flex space — perfect as a media room or play area
Oversized master suite with large walk-in closet and ensuite bath
Convenient upstairs laundry room
Smart home features with energy-efficient appliances
Covered back patio for outdoor entertaining
??? Peace of Mind:
Builder warranty still in effect
Professional property management
Quick response for maintenance during business hours
??? Community Amenities:
Swimming pool
On-site playground
Access to Dutchtown Elementary, Middle & High Schools and nearby private schools
?? Nearby Attractions:
Atlanta Motor Speedway
Army Aviation Heritage Foundation & Museum
Local parks, golf, and recreation
?? Available: September 1st, 2025
?? Tenant responsible for all utilities
?? No Airbnb or subletting permitted
?? Background check required for all adult applicants
?? Better pricing available for 24-month leases – Call for details!
?? Contact us today to schedule a showing or learn more about this amazing rental opportunity!
Home Details
Home Type
- Single Family
Year Built
- Built in 2025
Lot Details
- 0.25 Acre Lot
- Property fronts a private road
- Back Yard
Parking
- 2 Car Attached Garage
- Front Facing Garage
- Garage Door Opener
- Driveway
Home Design
- Contemporary Architecture
- Modern Architecture
- Tudor Architecture
- Shingle Roof
- Cedar
Interior Spaces
- 3,245 Sq Ft Home
- 2-Story Property
- ENERGY STAR Qualified Windows
- Two Story Entrance Foyer
- Living Room
- Open-Concept Dining Room
- Breakfast Room
- Loft
- Neighborhood Views
Kitchen
- Open to Family Room
- Electric Oven
- Electric Cooktop
- Dishwasher
- ENERGY STAR Qualified Appliances
- Kitchen Island
- White Kitchen Cabinets
- Disposal
Flooring
- Wood
- Carpet
Bedrooms and Bathrooms
- Oversized primary bedroom
- Dual Vanity Sinks in Primary Bathroom
- Whirlpool Bathtub
- Separate Shower in Primary Bathroom
Laundry
- Laundry Room
- Laundry on upper level
- Dryer
- Washer
Home Security
- Carbon Monoxide Detectors
- Fire and Smoke Detector
- Fire Sprinkler System
Accessible Home Design
- Accessible Full Bathroom
- Accessible Kitchen
- Accessible Hallway
- Accessible Washer and Dryer
- Accessible Doors
- Accessible Electrical and Environmental Controls
Schools
- Dutchtown Elementary And Middle School
- Dutchtown High School
Utilities
- Central Air
- Heating System Uses Steam
Additional Features
- ENERGY STAR Qualified Equipment
- Balcony
Listing and Financial Details
- Security Deposit $3,180
- $3,180 Move-In Fee
- 12 Month Lease Term
- $39 Application Fee
Community Details
Overview
- Application Fee Required
- Heritage Pointe Subdivision
Pet Policy
- Call for details about the types of pets allowed
- Pet Deposit $300
Map
Source: First Multiple Listing Service (FMLS)
MLS Number: 7622901
- 683 Edgar
- 1236 Arnhem Dr
- 10409 Trellis Lane (Lot 34)
- 1735 Goodwin Dr
- 1808 Quaker St
- 1813 Quaker St
- 1817 Quaker St
- 1816 Quaker St
- 1731 Goodwin Dr
- 1708 Goodwin Dr
- 280 E James Cir
- 270 E James Cir
- 1200 Arnhem Dr
- 1001 Limburg Dr
- 1208 Arnhem Dr
- 0 3 Subdivision Lots Unit THREE LOTS 10551228
- 10454 Trellis Lane (Lot 39)
- 10458
- 10465 Trellis Lane (Lot 26)
- 10422 Trellis Lane (Lot 38)
- 670 Burtons Cove
- 1345 N Hampton Dr
- 1345 N Hampton Dr
- 345 Madison Ave
- 177 Goldleaf Dr
- 192 Revolutionary Dr
- 644 Lynchburg St
- 601 Lynchburg St
- 1108 Setter Trace
- 236 Makenna Dr
- 936 Brisley Cir
- 248 Makenna Dr
- 258 Makenna Dr
- 264 Makenna Dr
- 362 Kentwood Springs Dr
- 987 Brisley Cir
- 221 Christopher Michael Ln
- 221 Christopher Michael Ln
- 516 Gristmill Ln
- 109 June Ct







