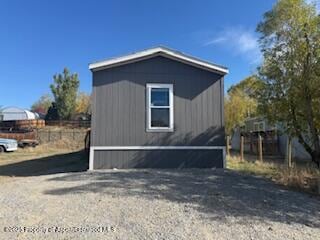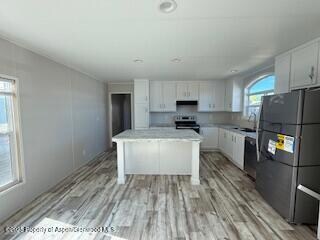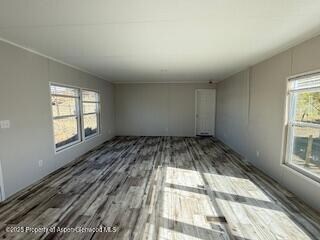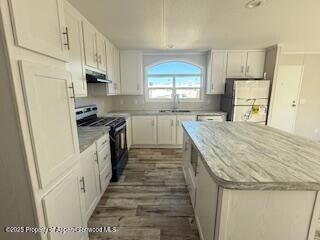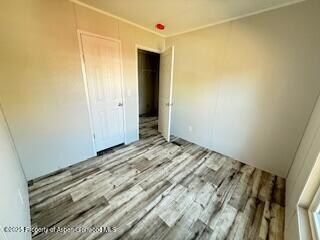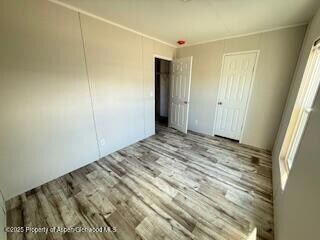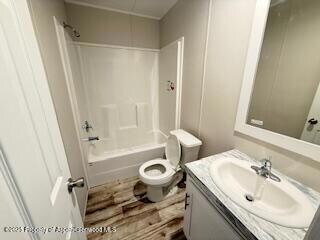Estimated payment $1,328/month
Highlights
- New Construction
- Green Building
- Soaking Tub
- 1,216 Acre Lot
- Main Floor Primary Bedroom
- Forced Air Heating System
About This Home
FHA Financing Available! Stop renting and start owning with this brand-new 3 bedroom, 2 bath home — complete with lot ownership (no lot rent!). This home is ideal for first-time buyers and qualifies for FHA financing and down-payment assistance. Located near Moffat County High School, the Hospital, and Colorado Northwestern Community College, this home offers both convenience and comfort. Inside, you'll love the open floor plan, dual-pane windows, smart siding, can lighting, and stainless-steel appliances. The large eat-in kitchen island provides plenty of space for cooking and gathering. The primary suite features a luxurious en-suite bath with an extra-deep soaking tub, separate shower, double sinks, and a walk-in closet. Outside, enjoy ample parking and room to build a garage/shop. Call today to schedule your showing!
Listing Agent
Country Living Realty Brokerage Phone: (970) 824-0223 License #ER100047576 Listed on: 10/11/2025
Home Details
Home Type
- Single Family
Est. Annual Taxes
- $104
Year Built
- Built in 2025 | New Construction
Lot Details
- 1,216 Acre Lot
- Property is in excellent condition
Interior Spaces
- 1,216 Sq Ft Home
- Crawl Space
- Laundry in Hall
Kitchen
- Range
- Microwave
- Dishwasher
Bedrooms and Bathrooms
- 3 Bedrooms
- Primary Bedroom on Main
- 2 Full Bathrooms
- Soaking Tub
Eco-Friendly Details
- Green Building
Utilities
- Forced Air Heating System
- Heating System Uses Natural Gas
Community Details
- Property has a Home Owners Association
- Association fees include sewer
- Shadow Mountain Village Subdivision, Hud Floorplan
Listing and Financial Details
- HUD Owned
- Assessor Parcel Number 065735202009
Map
Home Values in the Area
Average Home Value in this Area
Tax History
| Year | Tax Paid | Tax Assessment Tax Assessment Total Assessment is a certain percentage of the fair market value that is determined by local assessors to be the total taxable value of land and additions on the property. | Land | Improvement |
|---|---|---|---|---|
| 2024 | $104 | $1,540 | $0 | $0 |
| 2023 | $104 | $1,540 | $1,540 | $0 |
| 2022 | $104 | $1,600 | $1,600 | $0 |
| 2021 | $105 | $1,640 | $1,640 | $0 |
| 2020 | $103 | $1,640 | $1,640 | $0 |
| 2019 | $102 | $1,640 | $1,640 | $0 |
| 2018 | $104 | $1,660 | $1,660 | $0 |
| 2017 | $108 | $1,660 | $1,660 | $0 |
| 2016 | $114 | $1,830 | $1,830 | $0 |
| 2015 | $116 | $1,830 | $1,830 | $0 |
| 2013 | $116 | $1,830 | $1,830 | $0 |
Property History
| Date | Event | Price | List to Sale | Price per Sq Ft |
|---|---|---|---|---|
| 10/11/2025 10/11/25 | For Sale | $249,900 | -- | $206 / Sq Ft |
Purchase History
| Date | Type | Sale Price | Title Company |
|---|---|---|---|
| Quit Claim Deed | -- | None Listed On Document |
Source: Aspen Glenwood MLS
MLS Number: 190458
APN: R003301
- 1213 Sunrise Ln
- 1164 Aspen Ave
- 1123 Sequoia Ave
- 1350 Sequoia Ave
- 2110 Alder Place
- 634 County Road 31
- TBD W Victory Way 6 66 Acres
- 676 Overlook Dr
- 3435 Lenox Rd
- 1290 Alta Vista Dr
- 739 Riford Rd
- 1060 Alta Vista Dr
- TBD Villa W
- TBD Crescent Dr & Riford Rd
- TBD Finley Ln
- 908 Ridge Rd
- Tbd Sunset Cir
- TBD Hwy 40
- 951 Alta Vista Dr
- 535 3rd Ave W
