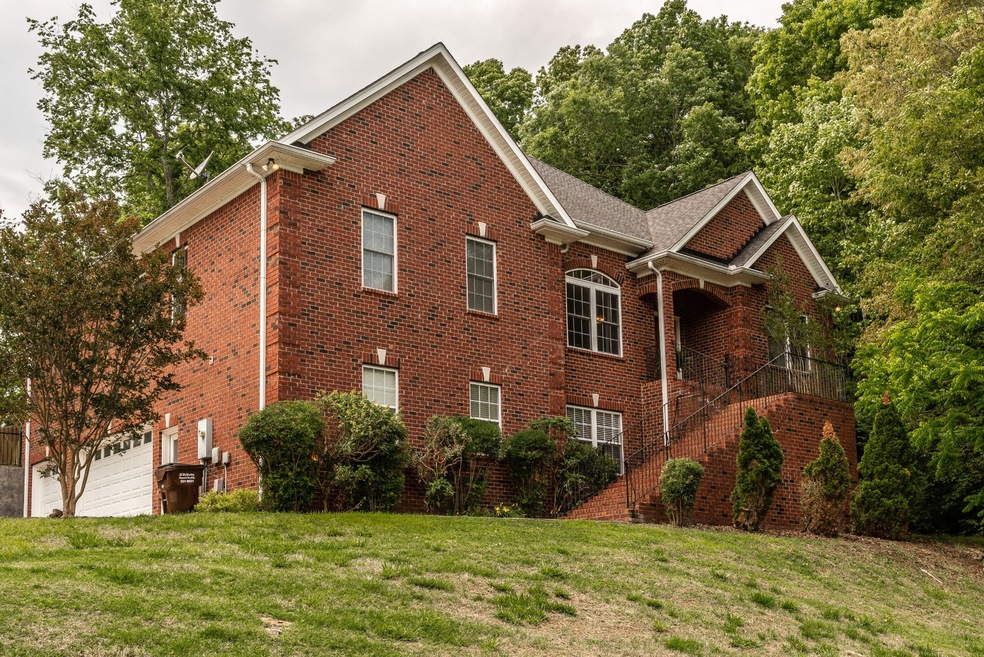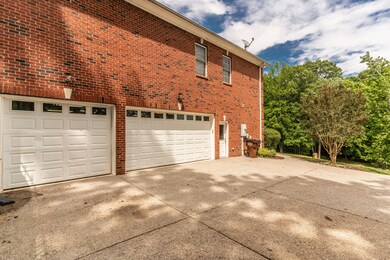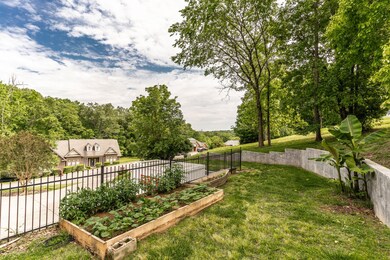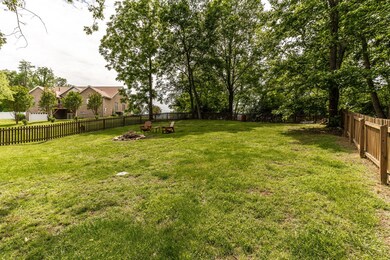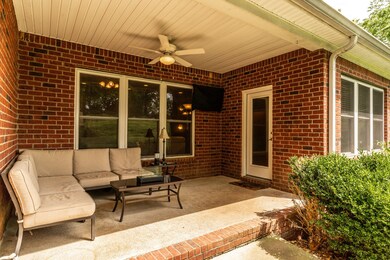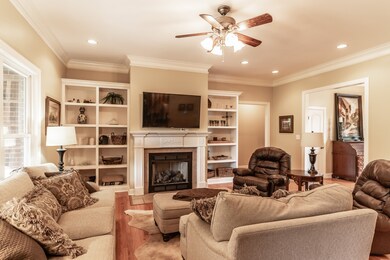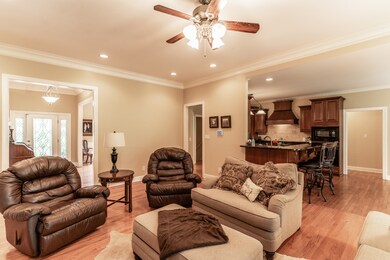
1205 Benton Hill Dr Mount Juliet, TN 37122
Highlights
- 0.88 Acre Lot
- Wood Flooring
- Covered patio or porch
- West Elementary School Rated A-
- 1 Fireplace
- 3 Car Attached Garage
About This Home
As of July 2020Moments to the lake!! The GORGEOUS home offers one level living with a full basement. Several upgrades throughout including granite, hardwoods, and crown molding! Large recreation room in basement along with large office.
Last Agent to Sell the Property
Platinum Realty Partners, LLC License # 327228 Listed on: 05/19/2020
Home Details
Home Type
- Single Family
Est. Annual Taxes
- $3,311
Year Built
- Built in 2005
Lot Details
- 0.88 Acre Lot
- Back Yard Fenced
HOA Fees
- $10 Monthly HOA Fees
Parking
- 3 Car Attached Garage
- Garage Door Opener
Home Design
- Brick Exterior Construction
- Shingle Roof
- Vinyl Siding
Interior Spaces
- 4,214 Sq Ft Home
- Property has 2 Levels
- Ceiling Fan
- 1 Fireplace
- Interior Storage Closet
- Fire and Smoke Detector
- Finished Basement
Kitchen
- Microwave
- Dishwasher
Flooring
- Wood
- Tile
Bedrooms and Bathrooms
- 4 Main Level Bedrooms
- Walk-In Closet
- 4 Full Bathrooms
Outdoor Features
- Covered patio or porch
Schools
- West Elementary School
- West Wilson Middle School
- Mt Juliet High School
Utilities
- Cooling Available
- Central Heating
- Septic Tank
Community Details
- Benton Harbor 2 Subdivision
Listing and Financial Details
- Assessor Parcel Number 028K B 01100 000
Ownership History
Purchase Details
Home Financials for this Owner
Home Financials are based on the most recent Mortgage that was taken out on this home.Purchase Details
Home Financials for this Owner
Home Financials are based on the most recent Mortgage that was taken out on this home.Purchase Details
Home Financials for this Owner
Home Financials are based on the most recent Mortgage that was taken out on this home.Purchase Details
Home Financials for this Owner
Home Financials are based on the most recent Mortgage that was taken out on this home.Purchase Details
Similar Homes in the area
Home Values in the Area
Average Home Value in this Area
Purchase History
| Date | Type | Sale Price | Title Company |
|---|---|---|---|
| Warranty Deed | $507,000 | Legends Title Services Llc | |
| Warranty Deed | $438,400 | None Available | |
| Deed | $41,000 | -- | |
| Deed | $41,000 | -- | |
| Deed | $37,000 | -- |
Mortgage History
| Date | Status | Loan Amount | Loan Type |
|---|---|---|---|
| Open | $75,000 | New Conventional | |
| Open | $481,650 | New Conventional | |
| Previous Owner | $416,480 | New Conventional | |
| Previous Owner | $0 | New Conventional | |
| Previous Owner | $333,000 | New Conventional | |
| Previous Owner | $80,000 | No Value Available | |
| Previous Owner | $47,000 | No Value Available | |
| Previous Owner | $376,000 | No Value Available | |
| Previous Owner | $450,000 | No Value Available | |
| Previous Owner | $450,000 | No Value Available |
Property History
| Date | Event | Price | Change | Sq Ft Price |
|---|---|---|---|---|
| 09/28/2020 09/28/20 | Pending | -- | -- | -- |
| 09/22/2020 09/22/20 | Price Changed | $675 | -3.6% | $0 / Sq Ft |
| 08/27/2020 08/27/20 | For Sale | $700 | -99.9% | $0 / Sq Ft |
| 07/02/2020 07/02/20 | Sold | $507,000 | +1.4% | $120 / Sq Ft |
| 05/24/2020 05/24/20 | Pending | -- | -- | -- |
| 05/19/2020 05/19/20 | For Sale | $499,900 | +14.0% | $119 / Sq Ft |
| 04/13/2018 04/13/18 | Sold | $438,400 | -- | $104 / Sq Ft |
Tax History Compared to Growth
Tax History
| Year | Tax Paid | Tax Assessment Tax Assessment Total Assessment is a certain percentage of the fair market value that is determined by local assessors to be the total taxable value of land and additions on the property. | Land | Improvement |
|---|---|---|---|---|
| 2024 | $3,008 | $157,600 | $18,750 | $138,850 |
| 2022 | $3,008 | $157,600 | $18,750 | $138,850 |
| 2021 | $3,008 | $157,600 | $18,750 | $138,850 |
| 2020 | $3,311 | $157,600 | $18,750 | $138,850 |
| 2019 | $3,311 | $131,450 | $14,650 | $116,800 |
| 2018 | $3,311 | $131,450 | $14,650 | $116,800 |
| 2017 | $3,311 | $131,450 | $14,650 | $116,800 |
| 2016 | $3,311 | $131,450 | $14,650 | $116,800 |
| 2015 | $3,379 | $131,450 | $14,650 | $116,800 |
| 2014 | $2,814 | $109,462 | $0 | $0 |
Agents Affiliated with this Home
-

Seller's Agent in 2020
Justin Tucker
Platinum Realty Partners, LLC
(615) 906-2129
9 in this area
224 Total Sales
-

Buyer's Agent in 2020
Steven Griffith
Benchmark Realty, LLC
(615) 945-3976
2 in this area
23 Total Sales
-

Seller's Agent in 2018
Bernie Gallerani
Bernie Gallerani Real Estate
(615) 205-7833
111 in this area
2,489 Total Sales
-
J
Buyer's Agent in 2018
Jim Hagar
Summit Realty Group
(615) 429-7792
10 in this area
36 Total Sales
Map
Source: Realtracs
MLS Number: 2151548
APN: 028K-B-011.00
- 717 Riverview Rd
- 4635 Benders Ferry Rd
- 4896 Benders Ferry Rd
- 37 Crestview Dr
- 66 Crestview Dr
- 125 Crestview Dr
- 128 Crestview Dr
- 210 Crestview Dr
- 3726 Benders Ferry Rd
- 702 Hillside Dr
- 0 Gambill Cove Tubbs Rd Unit RTC2943217
- 103 Short Dr
- 510 Red Barn Way
- 129 Kathryn Adele Ln
- 379 Gilley Rd
- 210 Kortney Marie Place
- 209 Kortney Marie Place
- 141 Kathryn Adele Ln
- 212 Camille Victoria Ct
- 109 Devan Kishan Way
