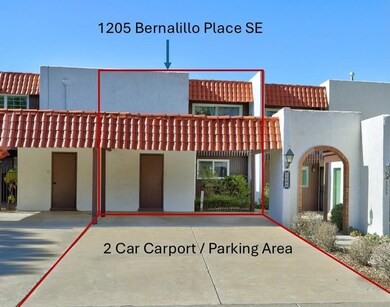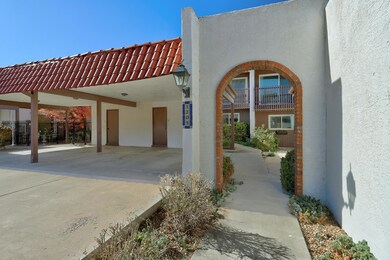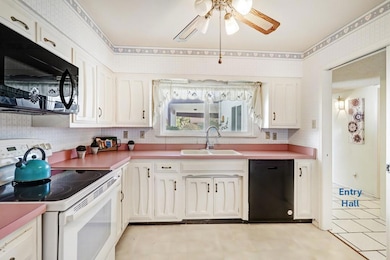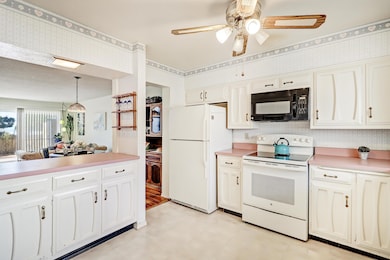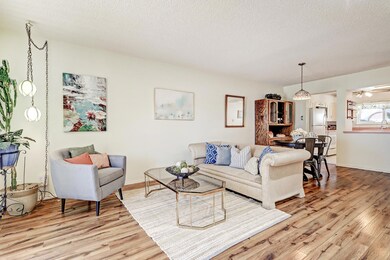
1205 Bernalillo Place SE Albuquerque, NM 87123
Four Hills Village NeighborhoodHighlights
- Golf Course Community
- <<bathWSpaHydroMassageTubToken>>
- Beamed Ceilings
- Cathedral Ceiling
- Great Room
- Balcony
About This Home
As of March 2025Affordable living in distinguished Golf Course community! This Comfy 2+Bedrm/2.5 Bathroom Townhouse in Village Gardens is the aptly named 30 Unit Community located in Four Hills Village! This charmer has updated Refrigerated AC & furnace, plush carpet and more! Beautiful gas fireplace w/remote control. Laminate flooring on main level. Spacious pantry & laundry in utility room. Lovely East/West Balconies for sunrise/sunset views. Two-story cathedral beamed ceiling & overlook window opening from second bedroom to living space below. The great room allows for both large dining table & conversation seating areas. The west facing patio is perfect for container gardening! Your cosmetic updates will make this place HOME!
Last Agent to Sell the Property
Keller Williams Realty License #47431 Listed on: 11/20/2024

Townhouse Details
Home Type
- Townhome
Est. Annual Taxes
- $2,219
Year Built
- Built in 1967
Lot Details
- 1,742 Sq Ft Lot
- East Facing Home
HOA Fees
- $95 Monthly HOA Fees
Parking
- 2 Carport Spaces
Home Design
- Frame Construction
- Bitumen Roof
- Stucco
Interior Spaces
- 1,617 Sq Ft Home
- Property has 2 Levels
- Beamed Ceilings
- Cathedral Ceiling
- Ceiling Fan
- Fireplace Features Blower Fan
- Gas Log Fireplace
- Double Pane Windows
- Vinyl Clad Windows
- Insulated Windows
- Great Room
Kitchen
- Free-Standing Electric Range
- <<microwave>>
- Dishwasher
- Disposal
Flooring
- CRI Green Label Plus Certified Carpet
- Laminate
- Tile
Bedrooms and Bathrooms
- 2 Bedrooms
- Walk-In Closet
- <<bathWSpaHydroMassageTubToken>>
- <<tubWithShowerToken>>
Laundry
- Dryer
- Washer
Outdoor Features
- Balcony
- Patio
Location
- Property is near a golf course
Schools
- Apache Elementary School
- Grant Middle School
- Manzano High School
Utilities
- Refrigerated Cooling System
- Forced Air Heating System
- Heating System Uses Natural Gas
- Natural Gas Connected
Listing and Financial Details
- Assessor Parcel Number 102205551103040133
Community Details
Overview
- Association fees include common areas, ground maintenance
- Village Gardens Association Of Owners Association
Recreation
- Golf Course Community
Ownership History
Purchase Details
Home Financials for this Owner
Home Financials are based on the most recent Mortgage that was taken out on this home.Purchase Details
Home Financials for this Owner
Home Financials are based on the most recent Mortgage that was taken out on this home.Similar Homes in Albuquerque, NM
Home Values in the Area
Average Home Value in this Area
Purchase History
| Date | Type | Sale Price | Title Company |
|---|---|---|---|
| Warranty Deed | -- | First American Title Insurance | |
| Warranty Deed | -- | Rio Grande Title Company Inc |
Mortgage History
| Date | Status | Loan Amount | Loan Type |
|---|---|---|---|
| Open | $200,000 | New Conventional | |
| Previous Owner | $285,000 | Reverse Mortgage Home Equity Conversion Mortgage | |
| Previous Owner | $96,000 | Balloon |
Property History
| Date | Event | Price | Change | Sq Ft Price |
|---|---|---|---|---|
| 03/21/2025 03/21/25 | Sold | -- | -- | -- |
| 02/17/2025 02/17/25 | Pending | -- | -- | -- |
| 01/07/2025 01/07/25 | Price Changed | $295,000 | -1.7% | $182 / Sq Ft |
| 11/20/2024 11/20/24 | For Sale | $300,000 | -- | $186 / Sq Ft |
Tax History Compared to Growth
Tax History
| Year | Tax Paid | Tax Assessment Tax Assessment Total Assessment is a certain percentage of the fair market value that is determined by local assessors to be the total taxable value of land and additions on the property. | Land | Improvement |
|---|---|---|---|---|
| 2024 | $2,260 | $55,557 | $14,405 | $41,152 |
| 2023 | $2,219 | $53,938 | $13,985 | $39,953 |
| 2022 | $2,142 | $52,367 | $13,578 | $38,789 |
| 2021 | $2,068 | $50,843 | $13,183 | $37,660 |
| 2020 | $2,032 | $49,362 | $12,799 | $36,563 |
| 2019 | $1,912 | $48,091 | $14,405 | $33,686 |
| 2018 | $1,904 | $48,091 | $14,405 | $33,686 |
| 2017 | $1,843 | $46,690 | $13,985 | $32,705 |
| 2016 | $1,787 | $44,011 | $13,183 | $30,828 |
| 2015 | $42,729 | $42,729 | $12,799 | $29,930 |
| 2014 | $1,691 | $41,832 | $12,914 | $28,918 |
| 2013 | -- | $40,614 | $12,538 | $28,076 |
Agents Affiliated with this Home
-
Lynda Hartman

Seller's Agent in 2025
Lynda Hartman
Keller Williams Realty
(505) 850-8099
12 in this area
70 Total Sales
-
Carletta Bradley
C
Buyer's Agent in 2025
Carletta Bradley
Keller Williams Realty
(505) 546-2800
1 in this area
4 Total Sales
Map
Source: Southwest MLS (Greater Albuquerque Association of REALTORS®)
MLS Number: 1074202
APN: 1-022-055-511030-4-01-33
- 1105 Bernalillo Place
- 1417 Wagon Train Dr SE
- 1447 Wagon Train Dr SE
- 924 Seattle Slew Ave SE
- 713 Rio Arriba Ave SE
- 1739 Soplo Rd SE
- 711 Branding Iron Dr SE
- 806 Lamp Post Cir SE
- 1916 Count Fleet St SE
- 712 Navarra Way SE
- 1708 Soplo Rd SE
- 829 Stagecoach Rd SE
- 1923 Black Gold St SE
- 1813 Pedregoso Ct SE
- 2001 Vernon Dr SE
- 802 Maverick Trail SE
- 1512 La Tuna Place SE
- 1106 Warm Sands Dr SE
- 1852 Smarty Jones St SE
- 11823 Red Mile Rd SE

