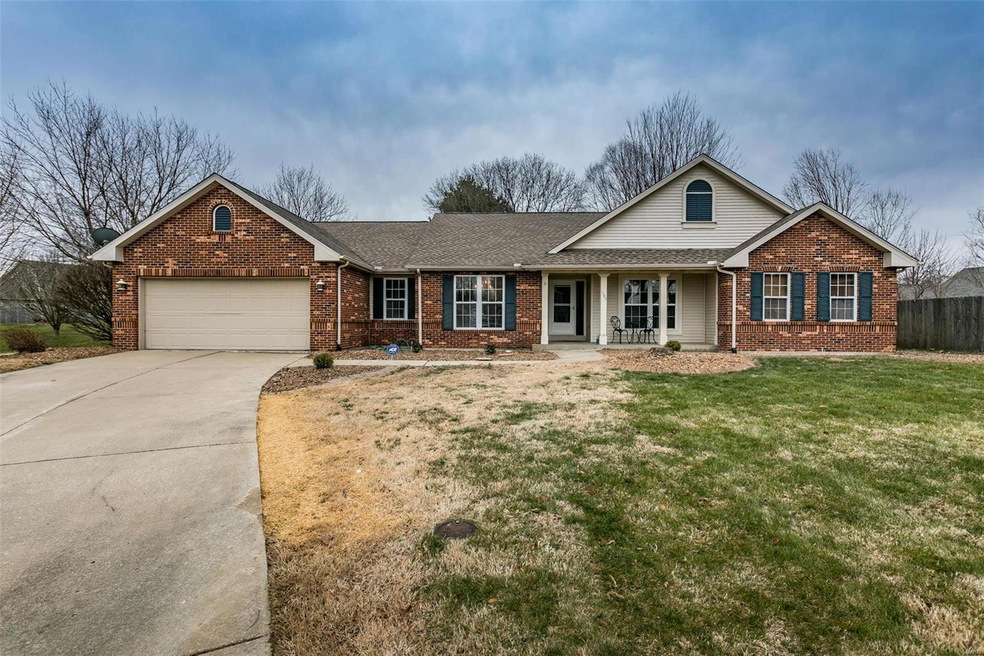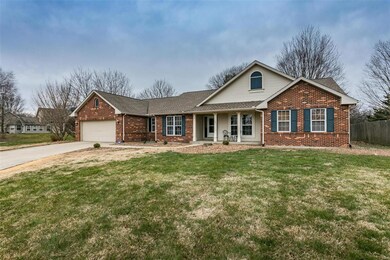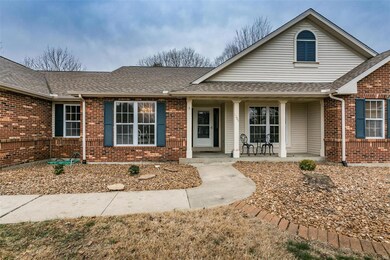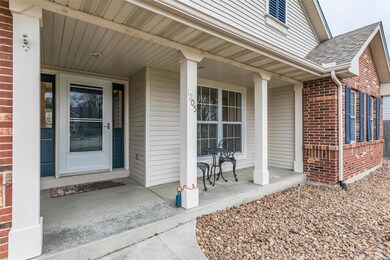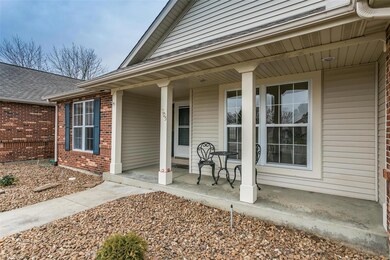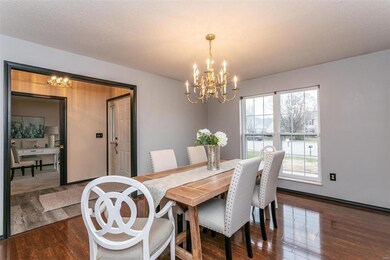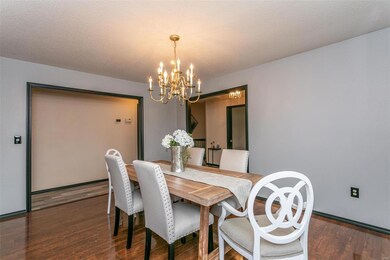
1205 Bossler Ln O Fallon, IL 62269
Estimated Value: $396,000 - $460,000
Highlights
- Primary Bedroom Suite
- Deck
- Cathedral Ceiling
- Schaefer Elementary School Rated A-
- Ranch Style House
- Bonus Room
About This Home
As of March 2021Discover this refined ranch in the prestigious Manors at Fairwood Hills. A welcoming foyer brings the formal dining space and the elegant office. A grand living room with a cathedral ceiling is accented by the masonic gas fireplace. This kitchen offers stainless-steel appliances, a center island, ample cabinet space, and a kitchen desk. Greet the day from the breakfast nook and take in the morning rays through the glass Pella doors and the skylight above. A main-level laundry room makes life easy. Push open the double doors and enter the master bedroom with its vaulted ceiling and impressive master bath and W.I.C. Relax or entertain in the large den on the lower level where a spa-inspired bathroom and a french doored bonus room can be found. Just outside is the deck which leads to the upper and lower patios which gives entry to the lower level mudroom. This property offers a sprinkler system, water softener, Aprilaire humidifier, water recirculator, and security system hardware.
Last Agent to Sell the Property
Keller Williams Pinnacle License #475191739 Listed on: 12/17/2020

Co-Listed By
Nic Helm
eXp Realty License #475.180760
Home Details
Home Type
- Single Family
Est. Annual Taxes
- $7,962
Year Built
- Built in 1993
Lot Details
- 0.37 Acre Lot
- Lot Dimensions are 126x12x95x174x70
- Cul-De-Sac
- Partially Fenced Property
- Wood Fence
- Sprinkler System
HOA Fees
- $15 Monthly HOA Fees
Parking
- 2 Car Attached Garage
- Garage Door Opener
- Off-Street Parking
Home Design
- Ranch Style House
- Traditional Architecture
- Brick or Stone Mason
- Vinyl Siding
Interior Spaces
- Cathedral Ceiling
- Skylights
- Gas Fireplace
- Pocket Doors
- French Doors
- Mud Room
- Entrance Foyer
- Living Room with Fireplace
- Formal Dining Room
- Den
- Library
- Bonus Room
- Utility Room
- Partially Carpeted
Kitchen
- Eat-In Kitchen
- Double Oven
- Electric Oven or Range
- Microwave
- Dishwasher
- Kitchen Island
- Solid Surface Countertops
Bedrooms and Bathrooms
- 4 Main Level Bedrooms
- Primary Bedroom Suite
- Walk-In Closet
- 3 Full Bathrooms
- Dual Vanity Sinks in Primary Bathroom
- Whirlpool Tub and Separate Shower in Primary Bathroom
Laundry
- Laundry on main level
- Dryer
- Washer
Partially Finished Basement
- Walk-Out Basement
- Basement Fills Entire Space Under The House
- 9 Foot Basement Ceiling Height
- Sump Pump
- Finished Basement Bathroom
- Basement Storage
Home Security
- Security System Owned
- Fire and Smoke Detector
Outdoor Features
- Deck
- Patio
Schools
- Ofallon Dist 90 Elementary And Middle School
- Ofallon High School
Utilities
- Forced Air Heating and Cooling System
- Heating System Uses Gas
- Gas Water Heater
- Water Softener is Owned
Listing and Financial Details
- Assessor Parcel Number 04-19.0-211-007
Community Details
Overview
- Built by Fulford Homes
Recreation
- Recreational Area
Ownership History
Purchase Details
Home Financials for this Owner
Home Financials are based on the most recent Mortgage that was taken out on this home.Purchase Details
Purchase Details
Home Financials for this Owner
Home Financials are based on the most recent Mortgage that was taken out on this home.Similar Homes in the area
Home Values in the Area
Average Home Value in this Area
Purchase History
| Date | Buyer | Sale Price | Title Company |
|---|---|---|---|
| Marcum Laura | $322,000 | First American | |
| Edwards Tory B | $260,000 | Advanced Title Solutions Inc | |
| Schamburg Gary R | $228,000 | -- |
Mortgage History
| Date | Status | Borrower | Loan Amount |
|---|---|---|---|
| Open | Marcum Laura | $395,000 | |
| Closed | Marcum Laura | $329,406 | |
| Previous Owner | Edwards Tory B | $182,000 | |
| Previous Owner | Schamburg Gary R | $169,750 | |
| Previous Owner | Schamburg Gary R | $62,100 | |
| Previous Owner | Schamburg Gary R | $223,000 | |
| Previous Owner | Schamburg Gary R | $31,000 | |
| Previous Owner | Schamburg Gary R | $225,000 | |
| Previous Owner | Schamburg Gary R | $182,400 | |
| Closed | Schamburg Gary R | $34,200 |
Property History
| Date | Event | Price | Change | Sq Ft Price |
|---|---|---|---|---|
| 03/02/2021 03/02/21 | Sold | $322,000 | -2.1% | $77 / Sq Ft |
| 12/17/2020 12/17/20 | For Sale | $329,000 | -- | $79 / Sq Ft |
Tax History Compared to Growth
Tax History
| Year | Tax Paid | Tax Assessment Tax Assessment Total Assessment is a certain percentage of the fair market value that is determined by local assessors to be the total taxable value of land and additions on the property. | Land | Improvement |
|---|---|---|---|---|
| 2023 | $7,962 | $111,083 | $19,226 | $91,857 |
| 2022 | $7,102 | $102,127 | $17,676 | $84,451 |
| 2021 | $7,006 | $98,000 | $17,732 | $80,268 |
| 2020 | $7,245 | $92,766 | $16,785 | $75,981 |
| 2019 | $7,072 | $92,766 | $16,785 | $75,981 |
| 2018 | $6,877 | $90,073 | $16,298 | $73,775 |
| 2017 | $7,180 | $90,582 | $16,994 | $73,588 |
| 2016 | $7,155 | $88,467 | $16,597 | $71,870 |
| 2014 | $6,611 | $87,444 | $16,405 | $71,039 |
| 2013 | $6,440 | $86,104 | $16,154 | $69,950 |
Agents Affiliated with this Home
-
Aubree Willis

Seller's Agent in 2021
Aubree Willis
Keller Williams Pinnacle
(312) 340-9764
71 Total Sales
-

Seller Co-Listing Agent in 2021
Nic Helm
eXp Realty
(618) 339-9631
49 Total Sales
-
Janell Schmittling

Buyer's Agent in 2021
Janell Schmittling
Homes By Janell
(618) 444-6141
791 Total Sales
Map
Source: MARIS MLS
MLS Number: MIS20089566
APN: 04-19.0-211-007
- 1333 Winding Creek Ct
- 202 Birch Creek Ct
- 1321 Engle Creek Dr
- 1029 Stonybrook Dr
- 14 Shallowbrook Dr
- 1246 Elisabeth Dr
- 1217 Dempcy Ln
- 1247 Elisabeth Dr
- 425 Deer Creek Rd
- 252 Shawnee Ct
- 160 Chickasaw Ln
- 1138 Illini Dr
- 1237 Conrad Ln
- 1310 Conrad Ln
- 1341 Sauk Trail
- 143 Chickasaw Ln
- 0 Glen Hollow Dr
- 106 Jennifer Ct
- 121 Chickasaw Ln
- 108 Chickasaw Ln
- 1205 Bossler Ln
- 1201 Bossler Ln
- 1209 Bossler Ln
- 205 W Deer Creek Rd
- 209 W Deer Creek Rd
- 214 Fieldspring Ct
- 1202 Bossler Ln
- 218 Fieldspring Ct
- 206 Fieldspring Ct
- 1206 Bossler Ln
- 213 W Deer Creek Rd
- 1210 Bossler Ln
- 222 Fieldspring Ct
- 201 Fieldspring Ct
- 217 W Deer Creek Rd
- 206 W Deer Creek Rd
- 226 Fieldspring Ct
- 205 Fieldspring Ct
- 214 W Deer Creek Rd
- 202 W Deer Creek Rd
