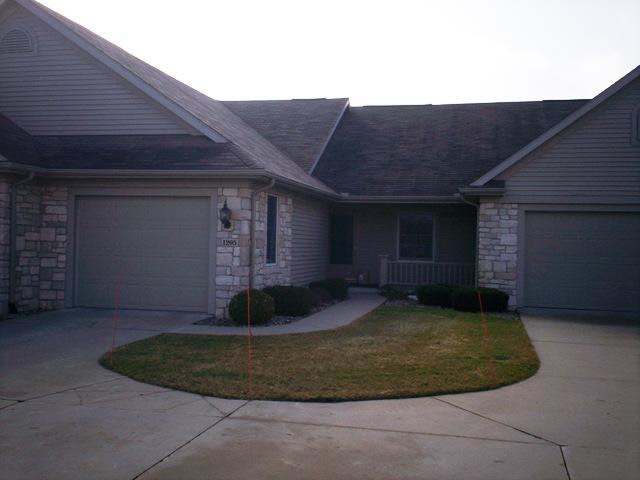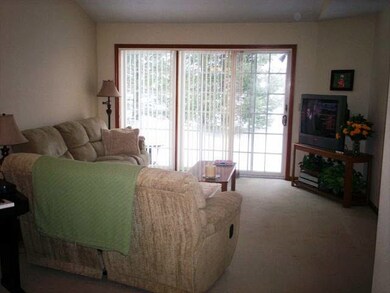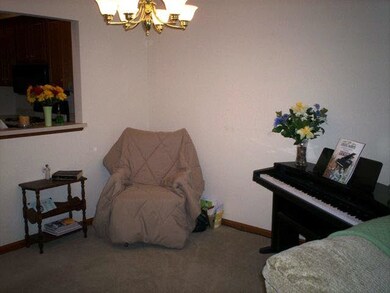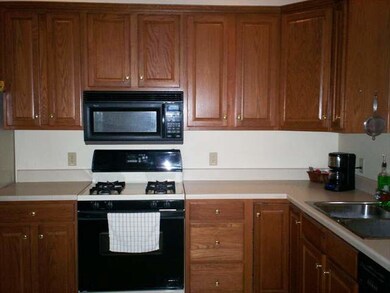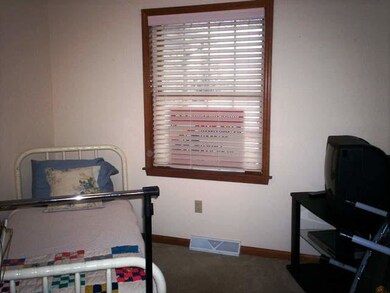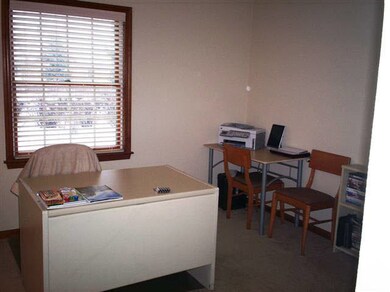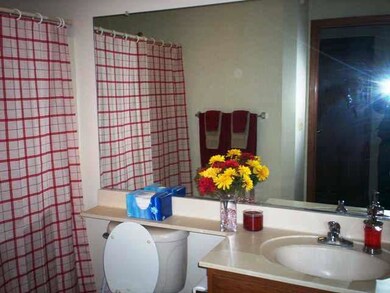
1205 Camden Ct Goshen, IN 46526
Highlights
- Community Pool
- Woodwork
- Central Air
- 1 Car Attached Garage
About This Home
As of March 2021Wow! A great value in Keystone Pointe subdivision. Excellent condition. Full appliance package. Association fee is $539/ Qtr.
Last Agent to Sell the Property
Berkshire Hathaway HomeServices Goshen Listed on: 01/10/2011

Home Details
Home Type
- Single Family
Est. Annual Taxes
- $1,315
Year Built
- Built in 2000
Parking
- 1 Car Attached Garage
Home Design
- Brick Exterior Construction
Interior Spaces
- Woodwork
- Partially Finished Basement
- Basement Fills Entire Space Under The House
- Disposal
- Laundry on main level
Bedrooms and Bathrooms
- 2 Bedrooms
- 2 Full Bathrooms
Location
- Suburban Location
Schools
- Parkside Elementary School
- Goshen Middle School
- Goshen High School
Utilities
- Central Air
- Heating System Uses Gas
- Cable TV Available
Listing and Financial Details
- Assessor Parcel Number 20.11.23.102.027.000015
Community Details
Overview
- Keystone Point Subdivision
Recreation
- Community Pool
Ownership History
Purchase Details
Home Financials for this Owner
Home Financials are based on the most recent Mortgage that was taken out on this home.Purchase Details
Home Financials for this Owner
Home Financials are based on the most recent Mortgage that was taken out on this home.Purchase Details
Home Financials for this Owner
Home Financials are based on the most recent Mortgage that was taken out on this home.Purchase Details
Similar Homes in Goshen, IN
Home Values in the Area
Average Home Value in this Area
Purchase History
| Date | Type | Sale Price | Title Company |
|---|---|---|---|
| Warranty Deed | $155,000 | Mtc | |
| Warranty Deed | -- | Meridian Title Corp | |
| Warranty Deed | -- | Lawyers Title | |
| Corporate Deed | -- | Cripe Title & Escrow |
Mortgage History
| Date | Status | Loan Amount | Loan Type |
|---|---|---|---|
| Previous Owner | $72,000 | New Conventional | |
| Previous Owner | $126,500 | Unknown |
Property History
| Date | Event | Price | Change | Sq Ft Price |
|---|---|---|---|---|
| 03/11/2021 03/11/21 | Sold | $155,000 | -3.1% | $105 / Sq Ft |
| 02/04/2021 02/04/21 | Pending | -- | -- | -- |
| 12/03/2020 12/03/20 | For Sale | $159,900 | +77.7% | $108 / Sq Ft |
| 06/28/2012 06/28/12 | Sold | $90,000 | -18.1% | $61 / Sq Ft |
| 05/29/2012 05/29/12 | Pending | -- | -- | -- |
| 01/10/2011 01/10/11 | For Sale | $109,900 | -- | $74 / Sq Ft |
Tax History Compared to Growth
Tax History
| Year | Tax Paid | Tax Assessment Tax Assessment Total Assessment is a certain percentage of the fair market value that is determined by local assessors to be the total taxable value of land and additions on the property. | Land | Improvement |
|---|---|---|---|---|
| 2024 | $2,271 | $204,600 | $7,200 | $197,400 |
| 2022 | $2,271 | $170,300 | $7,200 | $163,100 |
| 2021 | $1,821 | $153,600 | $7,200 | $146,400 |
| 2020 | $1,872 | $143,900 | $7,200 | $136,700 |
| 2019 | $1,629 | $135,400 | $7,200 | $128,200 |
| 2018 | $1,515 | $132,000 | $7,200 | $124,800 |
| 2017 | $1,290 | $125,900 | $7,200 | $118,700 |
| 2016 | $1,327 | $120,300 | $7,200 | $113,100 |
| 2014 | $1,313 | $122,000 | $7,200 | $114,800 |
| 2013 | $1,284 | $122,000 | $7,200 | $114,800 |
Agents Affiliated with this Home
-
Scott Gingerich

Seller's Agent in 2021
Scott Gingerich
The Gingerich Group
(407) 575-0893
200 Total Sales
-
Christina Clauss

Buyer's Agent in 2021
Christina Clauss
Coldwell Banker Real Estate Group
(574) 522-2822
181 Total Sales
-
Jeff Birky

Seller's Agent in 2012
Jeff Birky
Berkshire Hathaway HomeServices Goshen
(574) 534-1010
105 Total Sales
-
Pamela Shultz
P
Buyer's Agent in 2012
Pamela Shultz
Century 21 Circle
(574) 293-2121
20 Total Sales
Map
Source: Indiana Regional MLS
MLS Number: 567270
APN: 20-11-23-102-027.000-015
- 1415 Canterbury Ct
- 1404 Canterbury Ct
- 1249 Camden Ct
- 1615 Spring Brooke Ct
- 308 Gorham Rd
- 1236 Westbrooke Ct
- 1411 - 2 Kentfield Way Unit 2
- 1409 Pembroke Cir
- 1405 Pembroke Cir Unit 4
- 1564 Kingston Ct
- 1415 Hampton Cir
- 1490 Hampton Cir
- 1728 S 13th St
- 1006 E Kercher Rd
- 1517 S 11th St
- 1323 S 8th St
- 1916 Newbury Cir
- 1415 S Main St
- 429 Hillcrest Dr
- 3103 Mallard Ln
