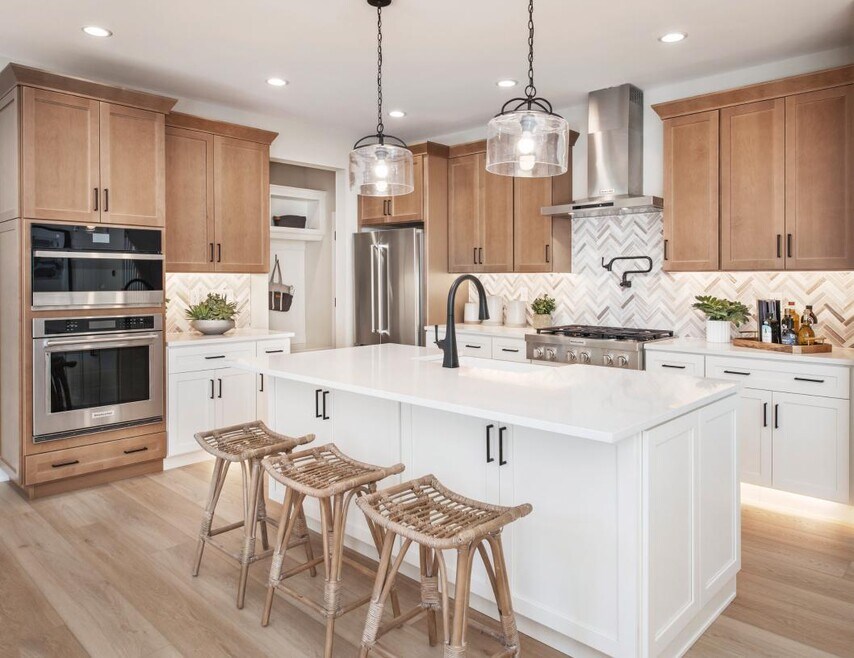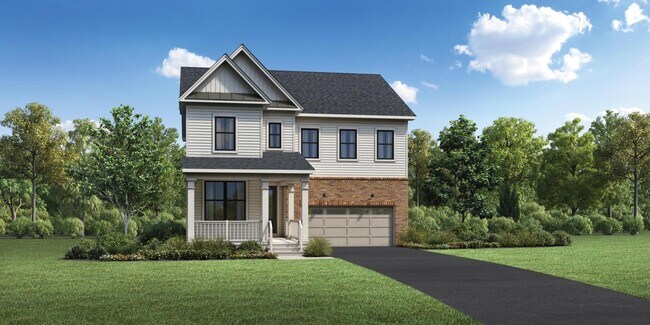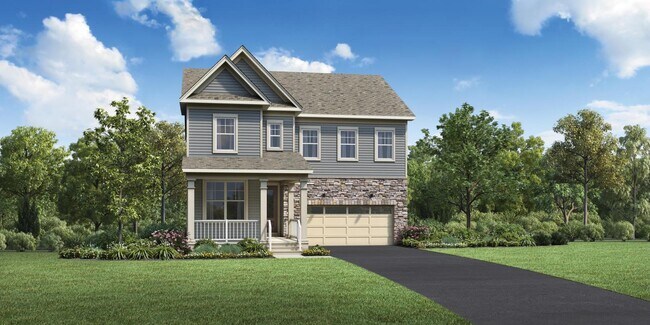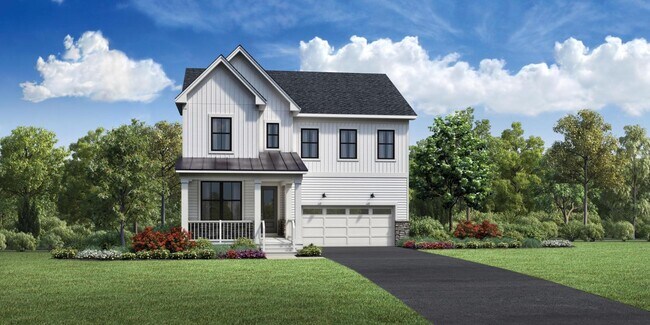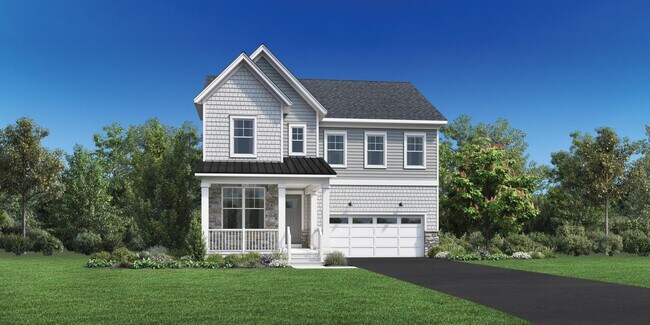1205 Chesapeake View Dr Middletown, DE 19709
4
Beds
2.5
Baths
2,925
Sq Ft
--
Built
Highlights
- New Construction
- Lorewood Grove Elementary School Rated A
- Dining Room
About This Home
As of August 2025Your dream home is waiting. The oversized kitchen island is the perfect centerpiece for entertaining. Flex space on the first floor could be used as an office or a yoga room the possibilities are endless. A large loft space creates an abundance of living options that are perfect for the way you live. On the second floor, you'll also find a convenient laundry room. Rough-in plumbing has already been installed in the walkout basement. Gorgeous designer finishes highlight every room in this home. This fabulous home is located in the highly desirable Appoquinimink School District. Don't miss this opportunity call today to schedule an appointment. Disclaimer: Photos are images only and should not be relied upon to confirm applicable features.
Home Details
Home Type
- Single Family
Parking
- 2 Car Garage
Home Design
- New Construction
Interior Spaces
- 2-Story Property
- Dining Room
Bedrooms and Bathrooms
- 4 Bedrooms
Create a Home Valuation Report for This Property
The Home Valuation Report is an in-depth analysis detailing your home's value as well as a comparison with similar homes in the area
Home Values in the Area
Average Home Value in this Area
Property History
| Date | Event | Price | List to Sale | Price per Sq Ft |
|---|---|---|---|---|
| 08/05/2025 08/05/25 | Sold | $650,000 | 0.0% | $222 / Sq Ft |
| 07/31/2025 07/31/25 | Off Market | $650,000 | -- | -- |
| 07/19/2025 07/19/25 | Price Changed | $650,000 | +1.7% | $222 / Sq Ft |
| 07/16/2025 07/16/25 | Pending | -- | -- | -- |
| 07/16/2025 07/16/25 | For Sale | $639,000 | -- | $218 / Sq Ft |
Tax History Compared to Growth
Map
Nearby Homes
- 1201 Chesapeake View Dr
- 630 Lewes Landing Rd
- 544 Lewes Landing Rd
- 556 Lewes Landing Rd
- 860 New Castle Landing Dr
- 927 Ericcson Ln
- Lot 157 Baldy
- Chelsea Plan at Traditions at Whitehall - 55+ Active Adult
- Ashton Carriage Plan at Traditions at Whitehall - 55+ Active Adult
- Bristole Plan at Traditions at Whitehall - 55+ Active Adult
- Belville Plan at Traditions at Whitehall - 55+ Active Adult
- Annandale Carriage Plan at Traditions at Whitehall - 55+ Active Adult
- Bloomfield Plan at Traditions at Whitehall - 55+ Active Adult
- Alrich Twin Plan at Traditions at Whitehall - 55+ Active Adult
- Cayot Plan at Traditions at Whitehall - 55+ Active Adult
- Cottonwood Plan at Traditions at Whitehall - 55+ Active Adult
- Alrich Carriage Plan at Traditions at Whitehall - 55+ Active Adult
- 204 Baldy Ln Unit CAYOT
- 204 Baldy Ln Unit BELVILLE
- 204 Baldy Ln Unit CHELSEA
