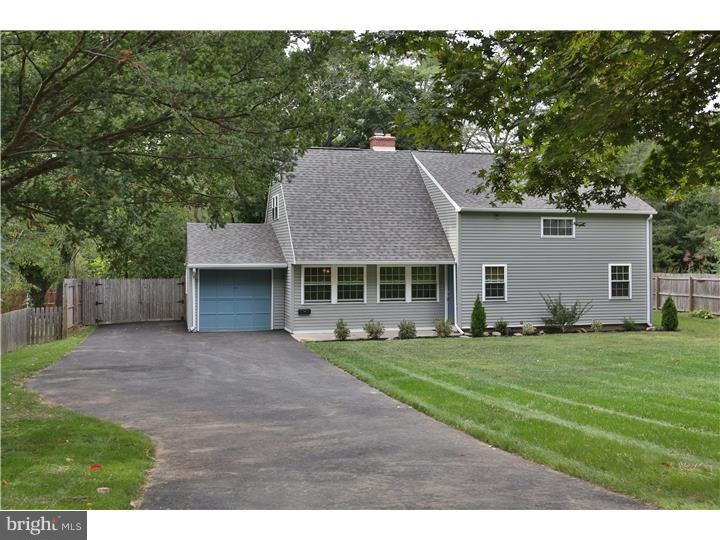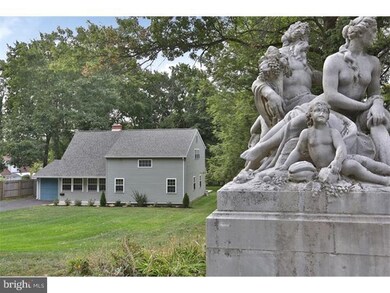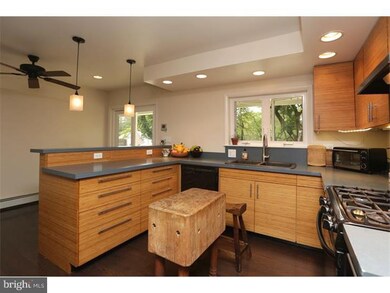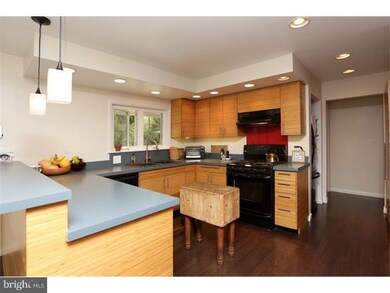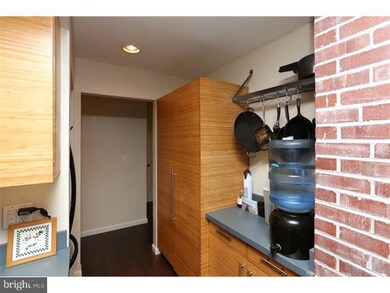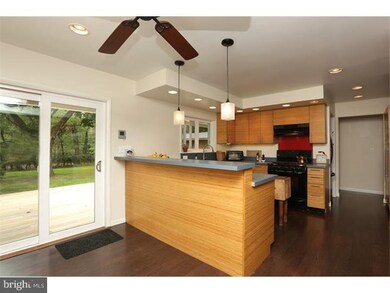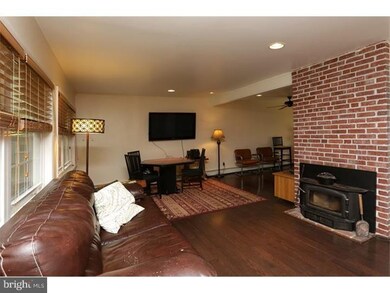
1205 Claridge Rd Glenside, PA 19038
Highlights
- Cape Cod Architecture
- Wooded Lot
- Breakfast Area or Nook
- Springfield Township Middle School Rated A-
- No HOA
- Butlers Pantry
About This Home
As of July 2017A Cape with a college education! Come see the outstanding renovation of this quintessential 4 bedroom 2 bath single on almost half an acre, built on the remains of Stotesbury statuary (owned by the township) still standing adjacent to the property. Mature trees and landscaping fill the neighborhood giving it an arboretum like quality. Tucked away off Hull Drive and a minute from either Stenton, Willow Grove, or Papermill Roads, in the heart of Springfield Township, close to Chestnut Hill and less than 30 minutes to center city, 10 minutes to 276, 76, and 309. 2 bedrooms and a bath with a custom shower on the main floor and 2 bedrooms, and a full custom bath and laundry on the second floor allow for guests, office space,...a very versatile floor plan. The owners renovation started in 2008 and finished recently. The roofing, plumbing, heating and electric are almost all new. The windows are handsome new construction windows (not just replacements and will add to significant energy savings).The original plumbing was replaced with a modern PLEX system. Custom kitchen and baths renovated with handsome bamboo cabinetry, new appliances and updated fixtures. The main bedroom on the second floor has 2 walk in closets and set of glass slider doors with access to deck/patio and an expansive rear yard. The exterior of the home has new siding, gutters, and down spouts. Reasonably priced for the location, space and quality. You won't be disappointed.
Last Agent to Sell the Property
Elfant Wissahickon-Chestnut Hill License #AB066994 Listed on: 09/26/2014
Home Details
Home Type
- Single Family
Est. Annual Taxes
- $4,852
Year Built
- Built in 1947
Lot Details
- 0.44 Acre Lot
- Open Lot
- Wooded Lot
- Back and Front Yard
- Property is in good condition
Parking
- 1 Car Attached Garage
- Driveway
Home Design
- Cape Cod Architecture
- Shingle Roof
- Vinyl Siding
Interior Spaces
- 1,911 Sq Ft Home
- Property has 1.5 Levels
- Brick Fireplace
- Living Room
Kitchen
- Breakfast Area or Nook
- Butlers Pantry
- Self-Cleaning Oven
- Built-In Range
- Dishwasher
Bedrooms and Bathrooms
- 4 Bedrooms
- En-Suite Primary Bedroom
- 2 Full Bathrooms
Laundry
- Laundry Room
- Laundry on upper level
Outdoor Features
- Patio
- Shed
Schools
- Springfield Township Middle School
- Springfield Township High School
Utilities
- Heating System Uses Gas
- Natural Gas Water Heater
Community Details
- No Home Owners Association
- Glenside Subdivision
Listing and Financial Details
- Tax Lot 065
- Assessor Parcel Number 52-00-04030-004
Ownership History
Purchase Details
Home Financials for this Owner
Home Financials are based on the most recent Mortgage that was taken out on this home.Purchase Details
Home Financials for this Owner
Home Financials are based on the most recent Mortgage that was taken out on this home.Purchase Details
Home Financials for this Owner
Home Financials are based on the most recent Mortgage that was taken out on this home.Purchase Details
Similar Homes in the area
Home Values in the Area
Average Home Value in this Area
Purchase History
| Date | Type | Sale Price | Title Company |
|---|---|---|---|
| Deed | $341,500 | None Available | |
| Deed | $325,000 | Title Services | |
| Interfamily Deed Transfer | -- | None Available | |
| Interfamily Deed Transfer | -- | None Available |
Mortgage History
| Date | Status | Loan Amount | Loan Type |
|---|---|---|---|
| Previous Owner | $150,000 | New Conventional | |
| Previous Owner | $64,750 | Credit Line Revolving | |
| Previous Owner | $130,000 | No Value Available | |
| Previous Owner | $127,500 | No Value Available | |
| Previous Owner | $135,000 | No Value Available |
Property History
| Date | Event | Price | Change | Sq Ft Price |
|---|---|---|---|---|
| 07/14/2017 07/14/17 | Sold | $341,500 | +0.5% | $179 / Sq Ft |
| 05/24/2017 05/24/17 | Pending | -- | -- | -- |
| 05/19/2017 05/19/17 | For Sale | $339,900 | +4.6% | $178 / Sq Ft |
| 12/30/2014 12/30/14 | Sold | $325,000 | -4.4% | $170 / Sq Ft |
| 10/03/2014 10/03/14 | Pending | -- | -- | -- |
| 09/26/2014 09/26/14 | For Sale | $339,900 | -- | $178 / Sq Ft |
Tax History Compared to Growth
Tax History
| Year | Tax Paid | Tax Assessment Tax Assessment Total Assessment is a certain percentage of the fair market value that is determined by local assessors to be the total taxable value of land and additions on the property. | Land | Improvement |
|---|---|---|---|---|
| 2024 | $6,248 | $132,640 | $55,680 | $76,960 |
| 2023 | $6,030 | $132,640 | $55,680 | $76,960 |
| 2022 | $5,857 | $132,640 | $55,680 | $76,960 |
| 2021 | $5,704 | $132,640 | $55,680 | $76,960 |
| 2020 | $5,571 | $132,640 | $55,680 | $76,960 |
| 2019 | $5,485 | $132,640 | $55,680 | $76,960 |
| 2018 | $5,486 | $132,640 | $55,680 | $76,960 |
| 2017 | $5,236 | $132,640 | $55,680 | $76,960 |
| 2016 | $5,185 | $132,640 | $55,680 | $76,960 |
| 2015 | $4,928 | $132,640 | $55,680 | $76,960 |
| 2014 | $4,928 | $132,640 | $55,680 | $76,960 |
Agents Affiliated with this Home
-

Seller's Agent in 2017
Sharon Laudenbach
Compass RE
(610) 212-2730
64 Total Sales
-

Buyer's Agent in 2017
Lydia Vessels
Coldwell Banker Hearthside Realtors
(215) 379-2002
219 Total Sales
-

Seller's Agent in 2014
Louise D'Alessandro
Elfant Wissahickon-Chestnut Hill
(215) 852-9312
2 in this area
91 Total Sales
-

Seller Co-Listing Agent in 2014
Janice Manzi
Elfant Wissahickon-Chestnut Hill
(215) 680-7616
6 in this area
88 Total Sales
-

Buyer's Agent in 2014
KEVIN REDDINGTON
Compass RE
(215) 285-0933
3 Total Sales
Map
Source: Bright MLS
MLS Number: 1003097430
APN: 52-00-04030-004
- 8407 Hull Dr
- 8560 Trumbauer Dr Unit L40
- 8555 Trumbauer Dr
- 8304 Cheltenham Ave
- 805 E Gravers Ln
- 8109 Hull Dr
- 8102 Douglas Rd
- 33 Wyndmoor Dr
- 8004 Gladstone Rd
- 1118 E Willow Grove Ave
- 805 Wyndmoor Ave
- 1612 E Willow Grove Ave
- 1106 E Pleasant Ave
- 1685 E Willow Grove Ave
- 923 E Pleasant Ave
- 7802 Beech Ln
- 906 E Pleasant Ave
- 7810 Cobden Rd
- 1710 E Willow Grove Ave
- 7913 Newbold Ln
