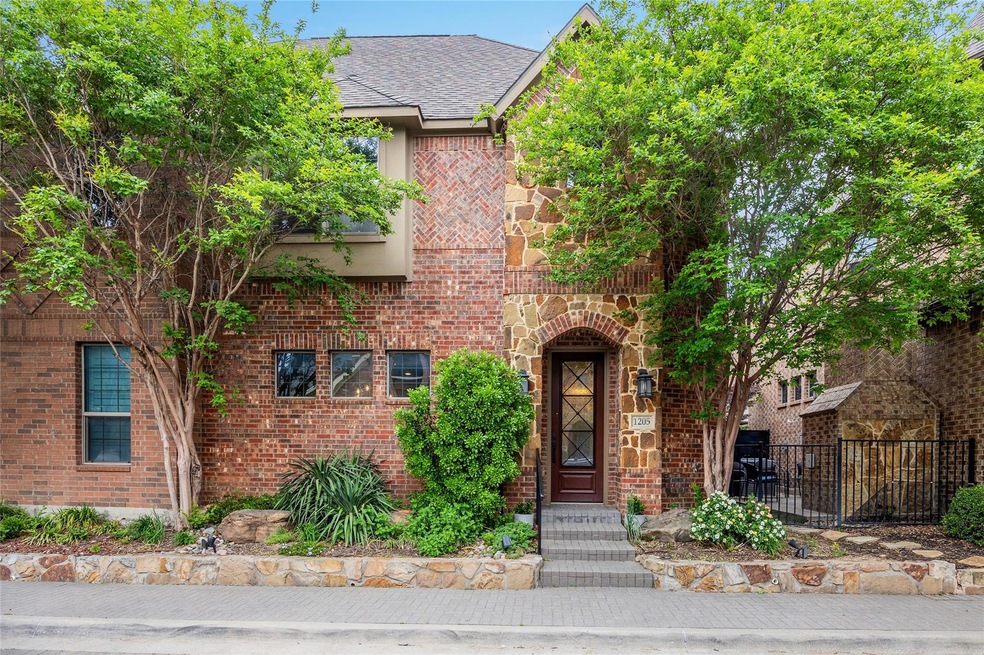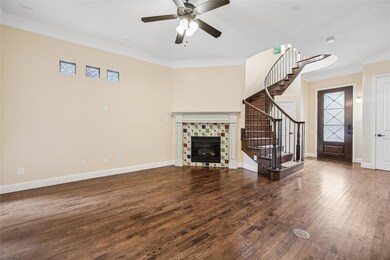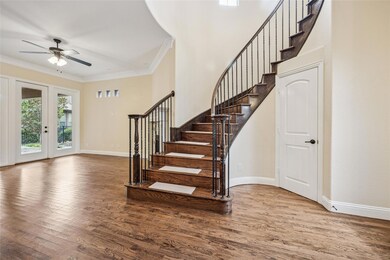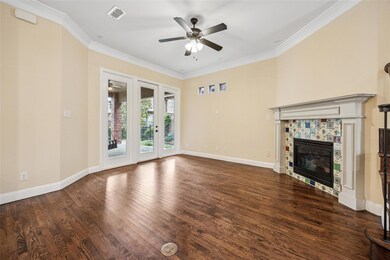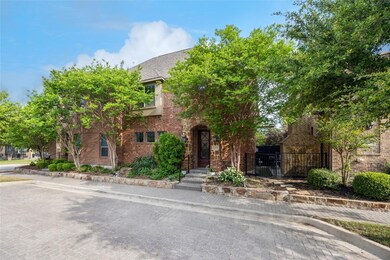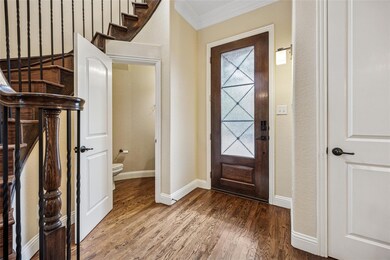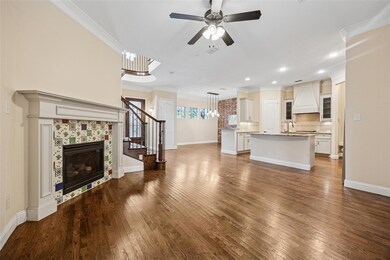
1205 Crockett St Keller, TX 76248
Hidden Lakes NeighborhoodHighlights
- Open Floorplan
- Living Room with Fireplace
- Wood Flooring
- Shady Grove Elementary School Rated A
- Traditional Architecture
- Corner Lot
About This Home
As of June 2025Welcome to your stylish retreat in vibrant Uptown Keller! This move-in ready townhome combines modern design with cozy elegance, just a short stroll from Bear Creek Park, boutique shopping, and upscale dining. Inside, you'll find rich hardwood flooring, two inviting gas fireplaces, and an open-concept kitchen featuring granite countertops, stainless steel appliances, and a spacious island perfect for entertaining. The large primary suite impresses with a luxurious triple shower and generous closet space. Enjoy evenings on your private patio, complete with an outdoor fireplace, or unwind in the comfort of a home pre-wired for surround sound. Experience low-maintenance living in a sought-after location that blends urban amenities with neighborhood charm.
Last Agent to Sell the Property
Coldwell Banker Realty Brokerage Phone: 817-329-9005 License #0734334 Listed on: 04/22/2025

Townhouse Details
Home Type
- Townhome
Est. Annual Taxes
- $9,017
Year Built
- Built in 2013
Lot Details
- 3,311 Sq Ft Lot
- Gated Home
- Aluminum or Metal Fence
- Landscaped
- Sprinkler System
HOA Fees
- $113 Monthly HOA Fees
Parking
- 2 Car Attached Garage
- Oversized Parking
- Common or Shared Parking
- Parking Accessed On Kitchen Level
- Alley Access
- Lighted Parking
- Rear-Facing Garage
- Epoxy
- Garage Door Opener
- Deeded Parking
Home Design
- Traditional Architecture
- Brick Exterior Construction
- Slab Foundation
- Shingle Roof
- Composition Roof
Interior Spaces
- 2,151 Sq Ft Home
- 2-Story Property
- Open Floorplan
- Woodwork
- Ceiling Fan
- Fireplace With Glass Doors
- Gas Fireplace
- Bay Window
- Living Room with Fireplace
- 2 Fireplaces
- Home Security System
- Washer and Electric Dryer Hookup
Kitchen
- Eat-In Kitchen
- Electric Oven
- Built-In Gas Range
- <<microwave>>
- Dishwasher
- Kitchen Island
- Granite Countertops
- Disposal
Flooring
- Wood
- Carpet
- Ceramic Tile
Bedrooms and Bathrooms
- 3 Bedrooms
- Walk-In Closet
- Double Vanity
Outdoor Features
- Covered patio or porch
- Outdoor Fireplace
- Exterior Lighting
Schools
- Shadygrove Elementary School
- Keller High School
Utilities
- Central Heating and Cooling System
- Heating System Uses Natural Gas
- Vented Exhaust Fan
- Underground Utilities
- Tankless Water Heater
- High Speed Internet
- Cable TV Available
Listing and Financial Details
- Legal Lot and Block 50R / B
- Assessor Parcel Number 41663160
Community Details
Overview
- Association fees include management, ground maintenance
- District At Uptown Association
- Keller Town Center Add Subdivision
Security
- Carbon Monoxide Detectors
- Fire and Smoke Detector
Ownership History
Purchase Details
Home Financials for this Owner
Home Financials are based on the most recent Mortgage that was taken out on this home.Purchase Details
Similar Home in Keller, TX
Home Values in the Area
Average Home Value in this Area
Purchase History
| Date | Type | Sale Price | Title Company |
|---|---|---|---|
| Deed | -- | Independence Title | |
| Warranty Deed | -- | None Available |
Mortgage History
| Date | Status | Loan Amount | Loan Type |
|---|---|---|---|
| Open | $336,000 | New Conventional | |
| Previous Owner | $229,546 | Construction |
Property History
| Date | Event | Price | Change | Sq Ft Price |
|---|---|---|---|---|
| 07/06/2025 07/06/25 | Price Changed | $3,400 | -2.9% | $2 / Sq Ft |
| 06/11/2025 06/11/25 | For Rent | $3,500 | 0.0% | -- |
| 06/06/2025 06/06/25 | Sold | -- | -- | -- |
| 05/09/2025 05/09/25 | Pending | -- | -- | -- |
| 04/22/2025 04/22/25 | For Sale | $570,000 | -- | $265 / Sq Ft |
Tax History Compared to Growth
Tax History
| Year | Tax Paid | Tax Assessment Tax Assessment Total Assessment is a certain percentage of the fair market value that is determined by local assessors to be the total taxable value of land and additions on the property. | Land | Improvement |
|---|---|---|---|---|
| 2024 | $7,285 | $527,470 | $80,000 | $447,470 |
| 2023 | $8,383 | $455,837 | $80,000 | $375,837 |
| 2022 | $8,845 | $400,948 | $80,000 | $320,948 |
| 2021 | $9,570 | $402,403 | $80,000 | $322,403 |
| 2020 | $9,769 | $407,600 | $80,000 | $327,600 |
| 2019 | $9,610 | $381,699 | $80,000 | $301,699 |
| 2018 | $8,659 | $363,703 | $80,000 | $283,703 |
| 2017 | $8,875 | $344,461 | $80,000 | $264,461 |
| 2016 | $8,108 | $314,672 | $65,000 | $249,672 |
| 2015 | $6,862 | $271,700 | $65,000 | $206,700 |
| 2014 | $6,862 | $271,700 | $65,000 | $206,700 |
Agents Affiliated with this Home
-
Jennifer Underhill

Seller's Agent in 2025
Jennifer Underhill
Real Broker, LLC
(903) 570-1334
2 in this area
59 Total Sales
-
Robin Milton

Seller's Agent in 2025
Robin Milton
Coldwell Banker Realty
(817) 994-2654
1 in this area
44 Total Sales
Map
Source: North Texas Real Estate Information Systems (NTREIS)
MLS Number: 20907494
APN: 41663160
- 100 Prewit St
- 209 Granite Falls Dr
- 344 Huffman Bluff
- 540 Bristol Hill
- 1401 Latigo Ln
- 1251 Johnson Rd
- 1508 Forest Bend Ln
- 1406 Jacob Ave
- 806 Clover Ln
- 1704 Adalina Dr
- 700 Brookstone Ct
- 735 E Hill St
- 1024 Barbara Ln
- 1708 Falcon Dr
- 1729 Adalina Dr
- 208 India St
- 219 Meadowbrook Ln
- 1117 Charleston Ct
- 755 Richmond Ln
- 308 Kate Ct
