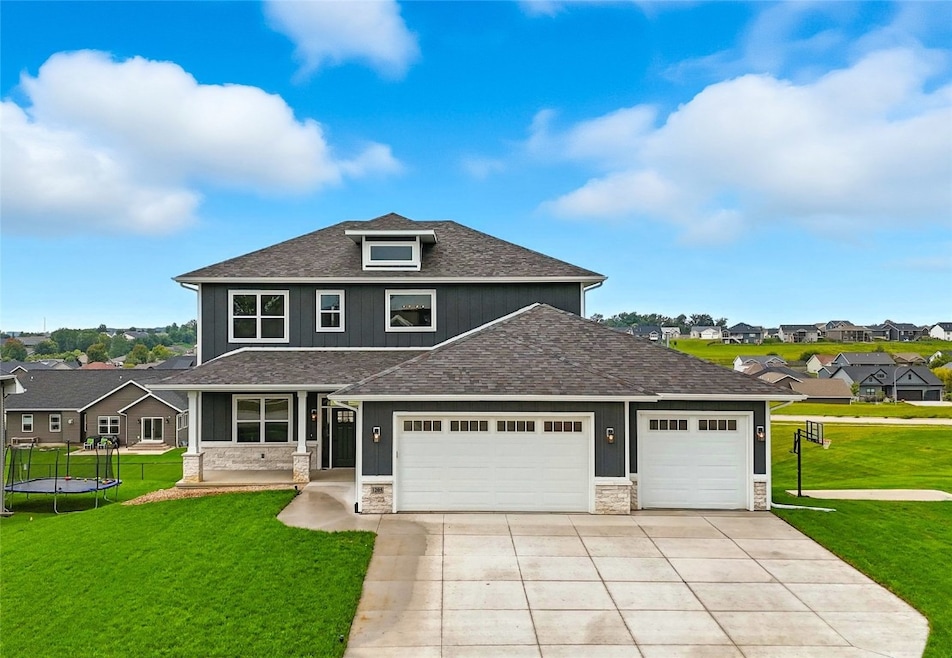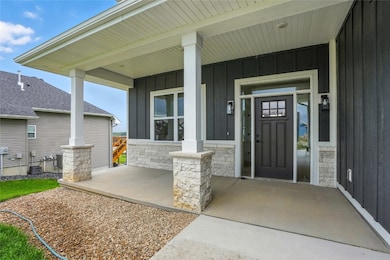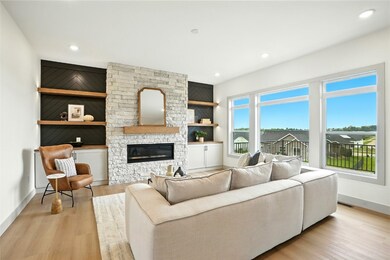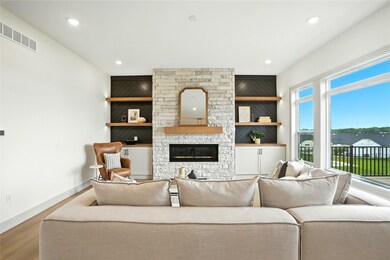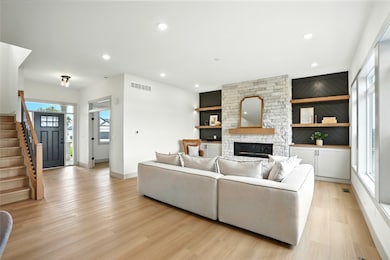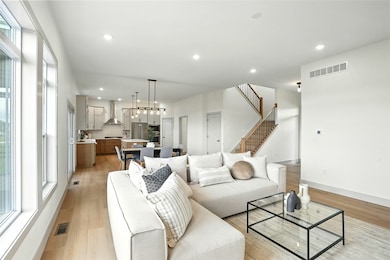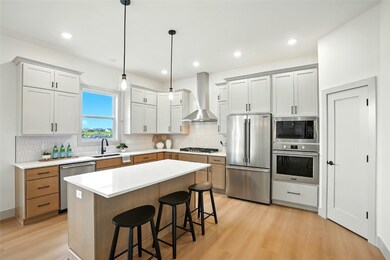1205 Croell Ave Tiffin, IA 52340
Estimated payment $4,463/month
Highlights
- New Construction
- Recreation Room
- Walk-In Pantry
- Deck
- Screened Porch
- 3 Car Attached Garage
About This Home
This gorgeous 2-story new construction home by Murphy Homes blends modern design with thoughtful functionality, offering over 3,200+ square feet of beautifully finished living space. From the moment you enter, you're welcomed by a wide, light-filled foyer and a dedicated office at the front. Soaring 10-foot ceilings and large windows make the open-concept main level feel even more expansive. The spacious living room features a sleek gas fireplace with built-ins and flows seamlessly into the dining area and gourmet kitchen, complete with a large walk-in pantry and ample prep space. Enjoy the outdoors in the screen porch or large deck. A stylish half bath and a generous drop zone off the 3-car attached garage add everyday convenience. Upstairs, you'll find four bedrooms, including a spacious primary suite with a private bath and walk-in closet. The hall bath features double sinks, ideal for busy mornings and the laundry room is conveniently located on the same level. The finished walkout lower level includes a fifth bedroom, a large family room with a wet bar for entertaining, a flex room perfect for a home gym or second office, another full bath and plenty of storage. With its eye-catching board and batten facade, this home offers curb appeal and comfort in equal measure.
Home Details
Home Type
- Single Family
Est. Annual Taxes
- $1,375
Year Built
- Built in 2025 | New Construction
Lot Details
- 0.31 Acre Lot
- Lot Dimensions are 89x150
Parking
- 3 Car Attached Garage
Home Design
- Frame Construction
- Vinyl Siding
- Siding
- Stone
Interior Spaces
- 2-Story Property
- Gas Fireplace
- Family Room
- Living Room with Fireplace
- Recreation Room
- Screened Porch
- Basement Fills Entire Space Under The House
Kitchen
- Eat-In Kitchen
- Breakfast Bar
- Walk-In Pantry
- Range
- Microwave
- Dishwasher
Bedrooms and Bathrooms
- 5 Bedrooms
- Primary Bedroom Upstairs
Laundry
- Laundry Room
- Laundry on upper level
Outdoor Features
- Deck
- Patio
Schools
- Tiffin Elementary School
- Clear Creek/Amana Middle School
- Clear Creek/Amana High School
Utilities
- Forced Air Heating and Cooling System
- Heating System Uses Gas
- Gas Water Heater
Community Details
- Built by Murphy Homes
Listing and Financial Details
- Assessor Parcel Number 0628115002
Map
Home Values in the Area
Average Home Value in this Area
Tax History
| Year | Tax Paid | Tax Assessment Tax Assessment Total Assessment is a certain percentage of the fair market value that is determined by local assessors to be the total taxable value of land and additions on the property. | Land | Improvement |
|---|---|---|---|---|
| 2025 | $1,420 | $106,800 | $106,800 | $0 |
| 2024 | $1,376 | $80,100 | $80,100 | $0 |
| 2023 | $10 | $80,100 | $80,100 | $0 |
| 2022 | $10 | $500 | $500 | $0 |
| 2021 | $10 | $500 | $500 | $0 |
| 2020 | $10 | $500 | $500 | $0 |
| 2019 | $10 | $500 | $500 | $0 |
| 2018 | $10 | $500 | $0 | $0 |
Property History
| Date | Event | Price | List to Sale | Price per Sq Ft | Prior Sale |
|---|---|---|---|---|---|
| 10/14/2025 10/14/25 | Price Changed | $815,000 | -1.2% | $247 / Sq Ft | |
| 09/04/2025 09/04/25 | For Sale | $825,000 | +791.9% | $250 / Sq Ft | |
| 11/01/2018 11/01/18 | Sold | $92,500 | +2.9% | -- | View Prior Sale |
| 10/31/2018 10/31/18 | Pending | -- | -- | -- | |
| 03/14/2018 03/14/18 | For Sale | $89,900 | -- | -- |
Purchase History
| Date | Type | Sale Price | Title Company |
|---|---|---|---|
| Warranty Deed | $92,500 | None Available |
Mortgage History
| Date | Status | Loan Amount | Loan Type |
|---|---|---|---|
| Open | $69,375 | Commercial |
Source: Cedar Rapids Area Association of REALTORS®
MLS Number: 2507573
APN: 0628115002
- 203 Edelweiss Cir
- 1002 Croell Ave
- 1005 Iris Ave
- 628 Catherine Dr
- 624 Catherine Dr
- 630 Catherine Dr
- 814 N Croell Ave
- 641 Catherine Dr
- 812 N Croell Ave
- Lot 40 Park Place Part 8 Unit 604 Rock Ridge Rd
- Lot 55 Park Place Part 8 Unit 639 Rock Ridge Rd
- Lot 53 Park Place Part 8 Unit 647 Rock Ridge Rd
- 639 Catherine Dr
- 616 Rock Ridge Rd
- 620 Rock Ridge Rd
- 652 Rock Ridge Rd
- 635 Rock Ridge Rd
- 624 Rock Ridge Rd
- 636 Rock Ridge Rd
- 632 Rock Ridge Rd
- 622 Catherine Dr
- 625 Catherine Dr
- 709 E Bear Dr
- 405 Chloe Dr Unit 503 Chloe Dr
- 1351 Aster Dr
- 523 Potter St
- 1111 Parkside St
- 1100 Andersen Place
- 2006 Croell Ave
- 1163 Baltic Ave
- 1304 Legend Dr
- 500 Hunt Club Dr
- 200 Village Dr
- 3701 2nd St
- 1422 Ruth Ave
- 2863 Spring Rose Cir Unit 211
- 1050 S Jones Blvd
- 2888 Coral Ct Unit 101
- 2867 Spring Rose Cir Unit 101
- 3231 Redhawk St
