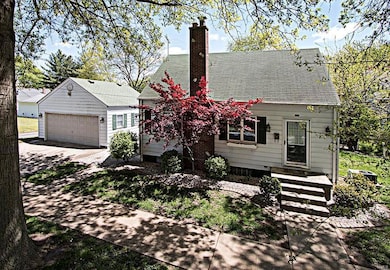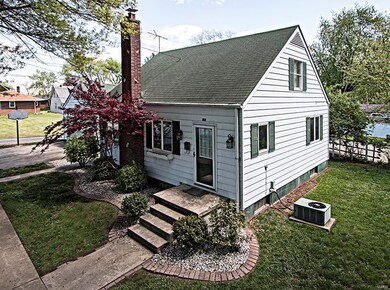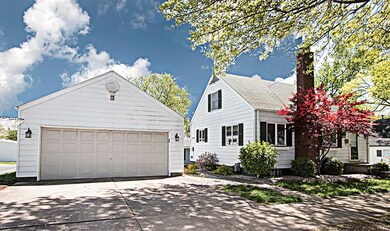
1205 Cypress St Highland, IL 62249
Estimated Value: $136,000 - $160,000
Highlights
- Traditional Architecture
- 2 Car Detached Garage
- Combination Dining and Living Room
- Main Floor Primary Bedroom
- Forced Air Heating and Cooling System
About This Home
As of July 2020ADORABLE & AFFORDABLE! UPDATED NICELY & MOVE-IN READY! This 1 & 1/2 story HOME features a Spacious Living Room/Dining Room Combo, Galley-Styled Kitchen (New Microwave and Disposal) & Much, More! Newer laminate flooring, Foyer Closet and Casement Windows (Seller has never used the FP and does not warrant the operation). Kitchen features Oak Cabinets, Gas Range, Newer Counter tops & additional "buffet/work space" counter. Main-Floor Bathroom has been updated with Vanity, Toilet and Flooring. Main Floor Master Bed is highlighted w/ a Large Closet & Casement Windows. Upstairs features a large Bedroom w/ dual closets. LL is "semi-finished" with painted walls & finished ceiling. Additional updates include New Carpeting in Bedroom & New baseboards (mf). Over-Sized, 2-Car Garage! DON'T MISS THIS FANTASTIC OPPORTUNITY! Roof approx. 2008, Radon Mitigation 2017. HPP by Home Warranty Inc. Please do not step on the basement floor as it is being painted today 5/11/2020.
Last Agent to Sell the Property
Equity Realty Group, LLC License #475130541 Listed on: 05/11/2020
Home Details
Home Type
- Single Family
Est. Annual Taxes
- $949
Year Built
- Built in 1955
Lot Details
- 3,485 Sq Ft Lot
- Lot Dimensions are 45 x 77
Parking
- 2 Car Detached Garage
- Garage Door Opener
Home Design
- Traditional Architecture
- Aluminum Siding
Interior Spaces
- 1,036 Sq Ft Home
- 1.5-Story Property
- Non-Functioning Fireplace
- Six Panel Doors
- Living Room with Fireplace
- Combination Dining and Living Room
- Partially Finished Basement
- Basement Fills Entire Space Under The House
Kitchen
- Gas Oven or Range
- Microwave
Bedrooms and Bathrooms
- 2 Bedrooms | 1 Primary Bedroom on Main
- 1 Full Bathroom
Schools
- Highland Dist 5 Elementary And Middle School
- Highland School
Utilities
- Forced Air Heating and Cooling System
- Heating System Uses Gas
- Electric Water Heater
Listing and Financial Details
- Assessor Parcel Number 01-2-24-05-12-202-013
Ownership History
Purchase Details
Home Financials for this Owner
Home Financials are based on the most recent Mortgage that was taken out on this home.Purchase Details
Home Financials for this Owner
Home Financials are based on the most recent Mortgage that was taken out on this home.Purchase Details
Home Financials for this Owner
Home Financials are based on the most recent Mortgage that was taken out on this home.Purchase Details
Home Financials for this Owner
Home Financials are based on the most recent Mortgage that was taken out on this home.Similar Homes in Highland, IL
Home Values in the Area
Average Home Value in this Area
Purchase History
| Date | Buyer | Sale Price | Title Company |
|---|---|---|---|
| Tillotson Buddy | $112,000 | Community Title | |
| Ponce Lana R | $104,000 | Highland Community Title | |
| Davenport Jerri Leigh | $97,000 | Community Title | |
| Weiss Jason A | $97,000 | Title & Escrow Plus Inc |
Mortgage History
| Date | Status | Borrower | Loan Amount |
|---|---|---|---|
| Open | Tillotson Buddy | $112,000 | |
| Previous Owner | Ponce Lana R | $106,424 | |
| Previous Owner | Davenport Jerri Leigh | $102,500 | |
| Previous Owner | Weiss Jason A | $100,325 |
Property History
| Date | Event | Price | Change | Sq Ft Price |
|---|---|---|---|---|
| 07/24/2020 07/24/20 | Sold | $112,000 | -0.8% | $108 / Sq Ft |
| 07/20/2020 07/20/20 | Pending | -- | -- | -- |
| 05/31/2020 05/31/20 | Price Changed | $112,900 | -1.7% | $109 / Sq Ft |
| 05/11/2020 05/11/20 | For Sale | $114,900 | +10.5% | $111 / Sq Ft |
| 11/03/2017 11/03/17 | Sold | $104,000 | -1.9% | $100 / Sq Ft |
| 09/14/2017 09/14/17 | For Sale | $106,000 | -- | $102 / Sq Ft |
Tax History Compared to Growth
Tax History
| Year | Tax Paid | Tax Assessment Tax Assessment Total Assessment is a certain percentage of the fair market value that is determined by local assessors to be the total taxable value of land and additions on the property. | Land | Improvement |
|---|---|---|---|---|
| 2023 | $949 | $35,510 | $7,530 | $27,980 |
| 2022 | $949 | $32,780 | $6,950 | $25,830 |
| 2021 | $949 | $30,930 | $6,560 | $24,370 |
| 2020 | $949 | $29,970 | $6,360 | $23,610 |
| 2019 | $1,949 | $29,550 | $6,270 | $23,280 |
| 2018 | $1,922 | $27,870 | $5,910 | $21,960 |
| 2017 | $1,888 | $27,160 | $5,760 | $21,400 |
| 2016 | $1,836 | $27,160 | $5,760 | $21,400 |
| 2015 | $1,791 | $27,240 | $5,770 | $21,470 |
| 2014 | $1,791 | $27,240 | $5,770 | $21,470 |
| 2013 | $1,791 | $27,240 | $5,770 | $21,470 |
Agents Affiliated with this Home
-
Kim Johnson

Seller's Agent in 2020
Kim Johnson
Equity Realty Group, LLC
(618) 334-8346
105 in this area
235 Total Sales
-
Carl Henrichs

Buyer's Agent in 2020
Carl Henrichs
Equity Realty Group, LLC
(618) 616-1930
30 in this area
361 Total Sales
-
Myra Mollett

Seller's Agent in 2017
Myra Mollett
Seven Oaks Realty
(618) 664-4259
4 in this area
145 Total Sales
Map
Source: MARIS MLS
MLS Number: MIS20027099
APN: 01-2-24-05-12-202-013
- 1213 13th St
- 1308 13th St
- 1521 Lindenthal Ave
- 1804 Cypress St
- 1510 Lindenthal Ave
- 719 Washington St
- 1703 Main St
- 2011 Cypress St
- 1701 Spruce St
- 1312 Old Trenton Rd
- 1015 Helvetia Dr
- 316 Madison St
- 70 Sunfish Dr
- 10 Falcon Dr
- 335 Nottingham Ln
- 230 Coventry Way
- 12690 Iberg Rd
- 12720 Iberg Rd
- 2720 Pineview Dr
- 2715 Pineview Dr






