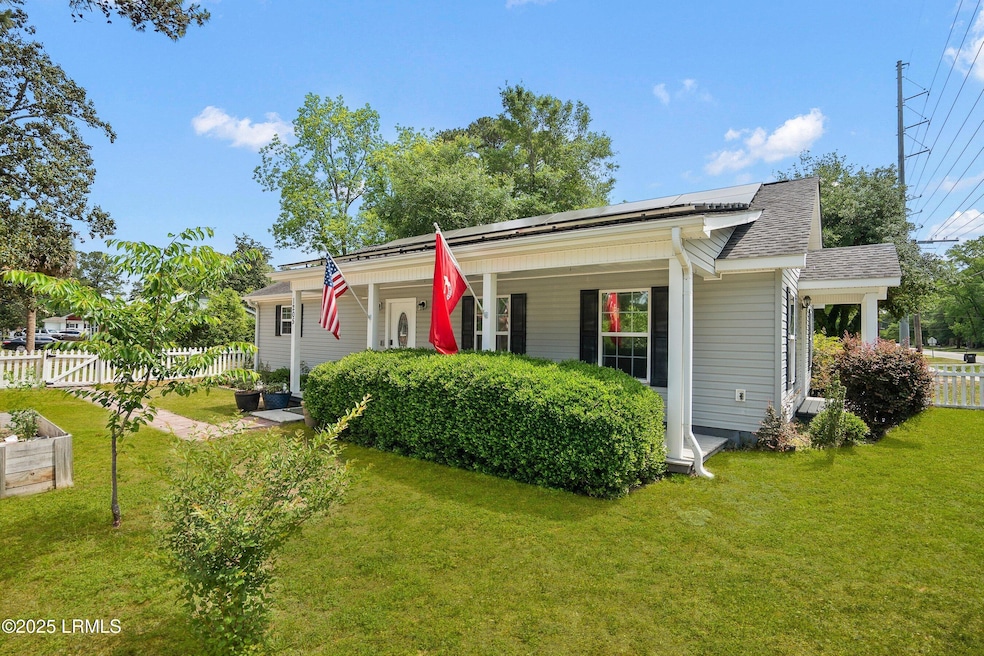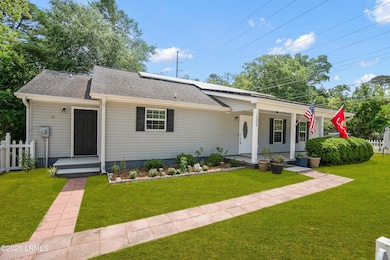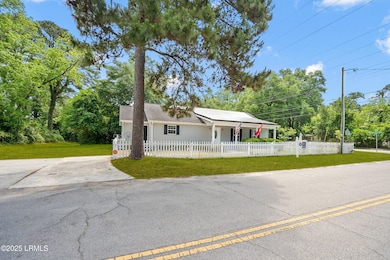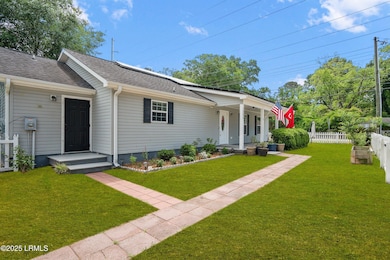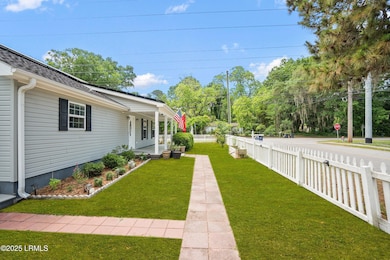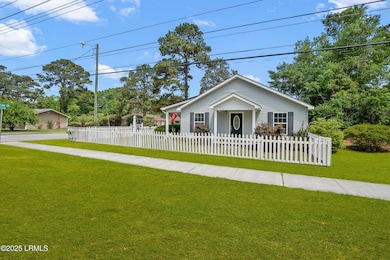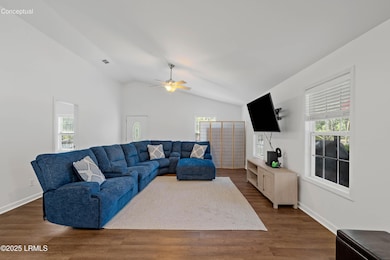1205 Duncan Dr Beaufort, SC 29902
Estimated payment $1,857/month
Highlights
- Ranch Style House
- Home Security System
- Ceiling Fan
- No HOA
- Central Heating and Cooling System
- Dog Park
About This Home
SELLER OFFERING 7K IN CONCESSIONS WITH ACCEPTABLE OFFER! Welcome to this beautifully updated, 3bd/2ba home nestled on a spacious corner lot in Beaufort's highly desirable Mossy Oaks Neighborhood. Step inside to discover luxury vinyl plank flooring throughout, fresh paint in the main living area, and a thoughtfully renovated kitchen featuring crisp, white cabinets, stylish gold hardware, and a sleek tile backsplash - plus ample cabinet space for all your storage needs. This home offers peace of mind with a new roof installed in 2018 and added energy efficiency with solar panels (installed in 2024) that will be completely PAID OFF at closing!! Enjoy the convenience of smart home features including a smart thermostat, doorbell camera, and security system. Don't miss this move-in ready home in a prime location just minutes from downtown Beaufort, Beaufort Memorial Hospital, and Parris Island. Walking distance to schools, Spanish Moss Trail, and the new Southside Park.
Home Details
Home Type
- Single Family
Year Built
- Built in 2005
Lot Details
- 9,583 Sq Ft Lot
Parking
- No Garage
Home Design
- Ranch Style House
- Slab Foundation
- Vinyl Siding
Interior Spaces
- 1,614 Sq Ft Home
- Ceiling Fan
- Vinyl Flooring
- Home Security System
Kitchen
- Electric Oven or Range
- Microwave
- Dishwasher
Bedrooms and Bathrooms
- 3 Bedrooms
- 2 Full Bathrooms
Utilities
- Central Heating and Cooling System
- Air Source Heat Pump
- Electric Water Heater
Listing and Financial Details
- Assessor Parcel Number R120-006-000-0562-0000
Community Details
Overview
- No Home Owners Association
Recreation
- Dog Park
Map
Tax History
| Year | Tax Paid | Tax Assessment Tax Assessment Total Assessment is a certain percentage of the fair market value that is determined by local assessors to be the total taxable value of land and additions on the property. | Land | Improvement |
|---|---|---|---|---|
| 2024 | $412 | $11,820 | $1,400 | $10,420 |
| 2023 | $412 | $11,820 | $1,400 | $10,420 |
| 2022 | $3,353 | $8,056 | $1,400 | $6,656 |
| 2021 | $3,310 | $10,530 | $0 | $0 |
| 2020 | $3,236 | $10,530 | $0 | $0 |
| 2019 | $3,161 | $10,530 | $0 | $0 |
| 2018 | $3,023 | $10,530 | $0 | $0 |
| 2017 | $2,696 | $9,160 | $0 | $0 |
| 2016 | $2,658 | $9,160 | $0 | $0 |
| 2014 | $1,013 | $9,160 | $0 | $0 |
Property History
| Date | Event | Price | List to Sale | Price per Sq Ft | Prior Sale |
|---|---|---|---|---|---|
| 02/20/2026 02/20/26 | Price Changed | $355,000 | -1.1% | $220 / Sq Ft | |
| 09/15/2025 09/15/25 | Price Changed | $359,000 | -1.6% | $222 / Sq Ft | |
| 08/08/2025 08/08/25 | Price Changed | $365,000 | -1.1% | $226 / Sq Ft | |
| 05/22/2025 05/22/25 | Price Changed | $369,000 | -2.6% | $229 / Sq Ft | |
| 04/09/2025 04/09/25 | For Sale | $379,000 | +23.1% | $235 / Sq Ft | |
| 03/29/2022 03/29/22 | Sold | $308,000 | -3.4% | $191 / Sq Ft | View Prior Sale |
| 02/16/2022 02/16/22 | Pending | -- | -- | -- | |
| 02/01/2022 02/01/22 | For Sale | $319,000 | 0.0% | $198 / Sq Ft | |
| 12/15/2013 12/15/13 | Rented | $999 | -99.2% | -- | |
| 11/27/2013 11/27/13 | Under Contract | -- | -- | -- | |
| 10/28/2013 10/28/13 | Sold | $119,900 | 0.0% | $74 / Sq Ft | View Prior Sale |
| 10/24/2013 10/24/13 | For Rent | $1,150 | 0.0% | -- | |
| 09/05/2013 09/05/13 | Pending | -- | -- | -- | |
| 04/11/2013 04/11/13 | For Sale | $142,500 | -- | $88 / Sq Ft |
Purchase History
| Date | Type | Sale Price | Title Company |
|---|---|---|---|
| Warranty Deed | -- | None Listed On Document | |
| Warranty Deed | $308,000 | Harvey & Battey Pa | |
| Special Warranty Deed | -- | -- | |
| Foreclosure Deed | $226,701 | -- | |
| Warranty Deed | $170,000 | None Available |
Mortgage History
| Date | Status | Loan Amount | Loan Type |
|---|---|---|---|
| Previous Owner | $315,084 | VA | |
| Previous Owner | $107,190 | New Conventional | |
| Previous Owner | $136,000 | Fannie Mae Freddie Mac |
Source: Lowcountry Regional MLS
MLS Number: 189903
APN: R120-006-000-0562-0000
- 2504 Duncan Dr
- Tbd Talbird Rd
- 2668 Broad St
- 2408 Langhorne Dr
- 2677 Broad St
- 1110 Hookstra Ln
- 2608 Boyer St
- 2301 Langhorne Dr
- 1111 Old Trail Rd
- 2216 Waddell Rd
- 1109 Old Trail Rd
- 1405 Robinson St
- 806 Elizabeth Ln
- 1507 Ivy Ln
- 1507 Ivy Ln
- 15 Prince William Dr
- 900 Brotherhood Rd Unit D1
- 2509 Twin Oaks Ln
- 1405 Ribaut Rd
- 1520 Ribaut Rd
- 1309 Broad St
- 2678 Broad St
- 2205 Southside Blvd Unit 5b
- 2723 Waddell Rd
- 2208 Southside Blvd
- 900 Brotherhood Rd Unit G4
- 2201 Mossy Oaks Rd
- 1 Preserve Ave W
- 2676 Joshua Cir
- 2305 Pine Ct S
- 15 Hillstead Ln
- 116 Tamara Ln Unit A
- 1105 13th St Unit E
- 920 10th St
- 906 10th St Unit B
- 164 James St
- 123 Integra Wharf Dr
- 123 Old Salem Rd
- 2000 Salem Rd
- 135 Hillpointe Cir
Ask me questions while you tour the home.
