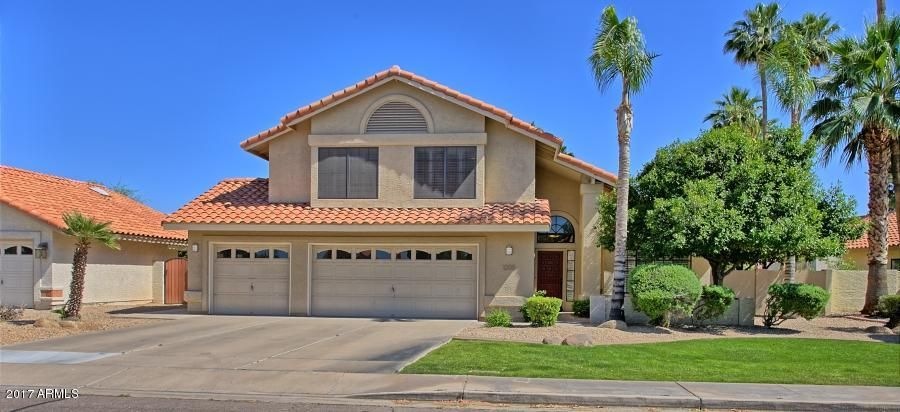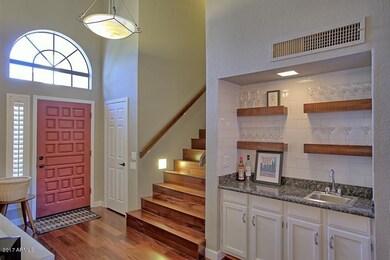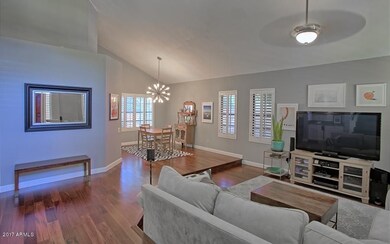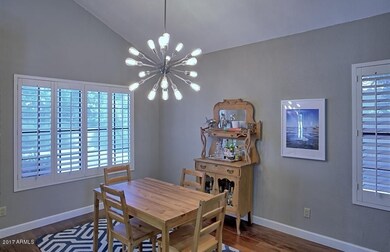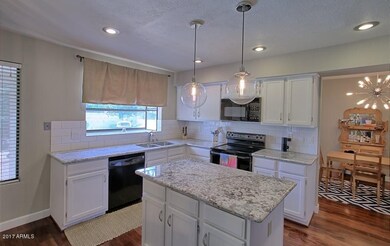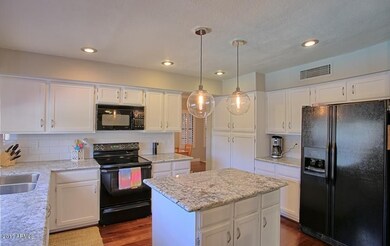
1205 E Divot Dr Tempe, AZ 85283
South Tempe NeighborhoodHighlights
- Private Pool
- Vaulted Ceiling
- Spanish Architecture
- Kyrene del Norte School Rated A-
- Wood Flooring
- 1 Fireplace
About This Home
As of August 2017This spacious 4 bedroom + den, 3 full bathroom, 3 Car Garage home is a must see! The home features a formal living & dining room and a family/great room that flows right into the kitchen. Kitchen features include granite countertops, tile backsplash, white cabinets, black appliances, a kitchen island & a breakfast nook. Downstairs is complete with a full bathroom & a guest bedroom. Home has hardwood floors throughout the home with tile in all the bathrooms; lighting fixtures have been updated throughout the home as well. On top of that, the downstairs bathroom & upstairs hall bathroom have been completely updated & remodeled. Master retreat includes two separate sinks areas, a soaking tub & separate shower, private toilet room & W/I closet. The inviting back yard has an oversized covered patio, a beautiful pool & a grassy area that is ideal for pets and for kids of all ages. Home is located in highly sought out Kyrene De Los Ninos school boundary which is apart of the A rated Kyrene School District.
Home is minutes away from numerous restaurants & grocery stores. Kiwanis Park, Ken McDonald Golf Course, Tempe sports complex, Chandler Fashion Center, the I-10, US-60, & 101 Freeways, Tempe St. Luke's Hospital, Chandler Regional Hospital, the Price Corridor, AZ Mills Mall, South Mountain Regional Park, Mill Avenue, Tempe Town Lake, Downtown Phoenix and Sky Harbor Airport are also a short drive away.
Some of the major employers in the immediate area include Intel, Orbital ATK, PayPal/eBay, Iridium Satellite, Honeywell, Edward Jones, Amkor, Avnet, Iridium Satellite, Edward Jones, Northern Trust's new offices, Arizona State University, State Farm's new facilities, First Solar, KPMG, LifeLock, Sonora Quest Laboratories, GoDaddy, NXP Semiconductor, Albertsons Safeway Group, Well Fargo (Ocotillo Campus), GM Innovation Center, Bashas HQ, Bank of America (Chandler Campus), Microchip and Verizon Wireless to name a few. Come see this home today before it is too late!!!
Last Buyer's Agent
Debbie Knight
AZ Brokerage Holdings, LLC License #SA036117000

Home Details
Home Type
- Single Family
Est. Annual Taxes
- $3,040
Year Built
- Built in 1986
Lot Details
- 8,285 Sq Ft Lot
- Block Wall Fence
- Sprinklers on Timer
- Grass Covered Lot
Parking
- 3 Car Direct Access Garage
- 4 Open Parking Spaces
- Garage Door Opener
Home Design
- Spanish Architecture
- Wood Frame Construction
- Tile Roof
- Stucco
Interior Spaces
- 2,624 Sq Ft Home
- 2-Story Property
- Vaulted Ceiling
- Ceiling Fan
- Skylights
- 1 Fireplace
- Solar Screens
- Security System Owned
Kitchen
- Eat-In Kitchen
- Built-In Microwave
- Dishwasher
- Kitchen Island
- Granite Countertops
Flooring
- Wood
- Tile
Bedrooms and Bathrooms
- 4 Bedrooms
- Walk-In Closet
- Remodeled Bathroom
- Primary Bathroom is a Full Bathroom
- 3 Bathrooms
- Dual Vanity Sinks in Primary Bathroom
Laundry
- Laundry in unit
- Dryer
- Washer
Accessible Home Design
- Accessible Hallway
- Accessible Doors
Outdoor Features
- Private Pool
- Covered patio or porch
Location
- Property is near a bus stop
Schools
- Kyrene De Los Ninos Elementary School
- Kyrene Middle School
- Marcos De Niza High School
Utilities
- Refrigerated Cooling System
- Zoned Heating
- High Speed Internet
- Cable TV Available
Listing and Financial Details
- Tax Lot 12
- Assessor Parcel Number 301-91-471
Community Details
Overview
- Property has a Home Owners Association
- Sentry Management Association, Phone Number (480) 345-0046
- Built by Knoell Homes
- Galleria Subdivision
Recreation
- Community Playground
- Bike Trail
Ownership History
Purchase Details
Home Financials for this Owner
Home Financials are based on the most recent Mortgage that was taken out on this home.Purchase Details
Home Financials for this Owner
Home Financials are based on the most recent Mortgage that was taken out on this home.Purchase Details
Home Financials for this Owner
Home Financials are based on the most recent Mortgage that was taken out on this home.Purchase Details
Purchase Details
Home Financials for this Owner
Home Financials are based on the most recent Mortgage that was taken out on this home.Purchase Details
Purchase Details
Home Financials for this Owner
Home Financials are based on the most recent Mortgage that was taken out on this home.Similar Homes in Tempe, AZ
Home Values in the Area
Average Home Value in this Area
Purchase History
| Date | Type | Sale Price | Title Company |
|---|---|---|---|
| Warranty Deed | $400,000 | Equity Title Agency Inc | |
| Interfamily Deed Transfer | -- | First American Title Ins Co | |
| Warranty Deed | $350,000 | First American Title Ins Co | |
| Warranty Deed | $43,350,000 | Capital Title Agency | |
| Warranty Deed | $197,000 | Ati Title Agency | |
| Warranty Deed | $33,890 | -- | |
| Joint Tenancy Deed | $167,500 | United Title Agency |
Mortgage History
| Date | Status | Loan Amount | Loan Type |
|---|---|---|---|
| Open | $384,000 | New Conventional | |
| Previous Owner | $380,000 | New Conventional | |
| Previous Owner | $332,500 | New Conventional | |
| Previous Owner | $248,000 | New Conventional | |
| Previous Owner | $159,033 | New Conventional | |
| Previous Owner | $125,000 | Credit Line Revolving | |
| Previous Owner | $85,000 | Credit Line Revolving | |
| Previous Owner | $174,996 | Unknown | |
| Previous Owner | $183,000 | New Conventional | |
| Previous Owner | $134,000 | New Conventional |
Property History
| Date | Event | Price | Change | Sq Ft Price |
|---|---|---|---|---|
| 08/11/2017 08/11/17 | Sold | $400,000 | -4.5% | $152 / Sq Ft |
| 07/12/2017 07/12/17 | Pending | -- | -- | -- |
| 05/25/2017 05/25/17 | Price Changed | $419,021 | -0.1% | $160 / Sq Ft |
| 05/19/2017 05/19/17 | Price Changed | $419,521 | -1.3% | $160 / Sq Ft |
| 05/05/2017 05/05/17 | For Sale | $424,921 | +21.4% | $162 / Sq Ft |
| 06/12/2014 06/12/14 | Sold | $350,000 | 0.0% | $133 / Sq Ft |
| 05/06/2014 05/06/14 | Pending | -- | -- | -- |
| 05/06/2014 05/06/14 | For Sale | $350,000 | -- | $133 / Sq Ft |
Tax History Compared to Growth
Tax History
| Year | Tax Paid | Tax Assessment Tax Assessment Total Assessment is a certain percentage of the fair market value that is determined by local assessors to be the total taxable value of land and additions on the property. | Land | Improvement |
|---|---|---|---|---|
| 2025 | $3,569 | $39,434 | -- | -- |
| 2024 | $3,474 | $37,556 | -- | -- |
| 2023 | $3,474 | $49,520 | $9,900 | $39,620 |
| 2022 | $3,294 | $38,530 | $7,700 | $30,830 |
| 2021 | $3,423 | $35,520 | $7,100 | $28,420 |
| 2020 | $3,341 | $34,130 | $6,820 | $27,310 |
| 2019 | $3,235 | $32,810 | $6,560 | $26,250 |
| 2018 | $3,127 | $31,120 | $6,220 | $24,900 |
| 2017 | $2,997 | $29,560 | $5,910 | $23,650 |
| 2016 | $3,040 | $30,380 | $6,070 | $24,310 |
| 2015 | $2,808 | $27,680 | $5,530 | $22,150 |
Agents Affiliated with this Home
-

Seller's Agent in 2017
Joseph Yu
HomeSmart
(602) 391-5195
17 Total Sales
-
D
Buyer's Agent in 2017
Debbie Knight
Realty Executives
-

Seller's Agent in 2014
Randy Courtney
Weichert, Realtors - Courtney Valleywide
(602) 615-6500
23 in this area
298 Total Sales
-

Buyer's Agent in 2014
Tamara Gerbich
Call Realty, Inc.
(602) 510-7762
56 Total Sales
Map
Source: Arizona Regional Multiple Listing Service (ARMLS)
MLS Number: 5601400
APN: 301-91-471
- 1032 E Redfield Rd
- 1401 E Drake Dr
- 6810 S Snyder Ln
- 1326 E Redfield Rd
- 1505 E Divot Dr
- 7621 S Bonarden Ln
- 1151 E Sunburst Ln
- 7716 S Rita Ln Unit 3
- 516 E Lodge Dr
- 1401 E Brentrup Dr
- 6514 S Lakeshore Dr Unit C
- 1060 E Louis Way Unit 14
- 7318 S Mcallister Ave
- 6847 S Willow Dr
- 6608 S Willow Dr
- 790 E Sunburst Ln
- 1631 E Bell de Mar Dr
- 953 E Libra Dr
- 7833 S Kenneth Place
- 949 E Libra Dr
