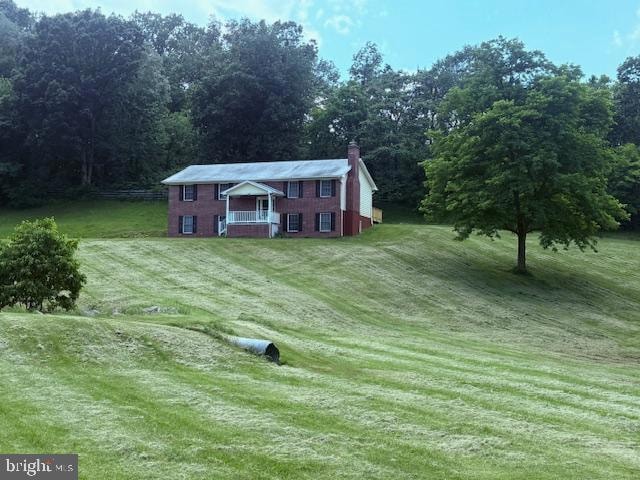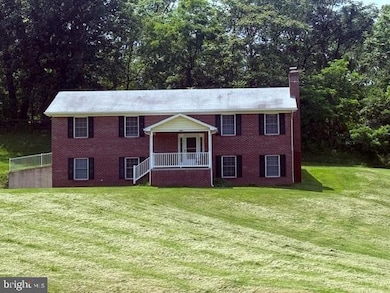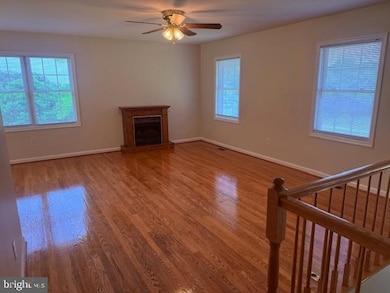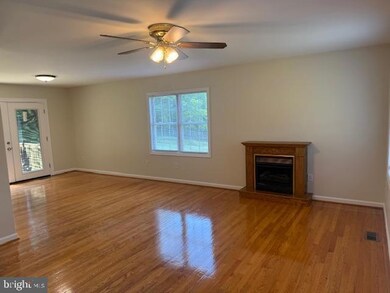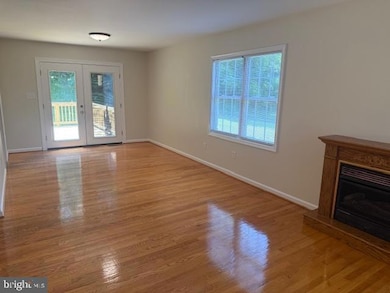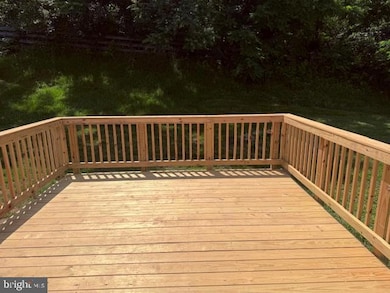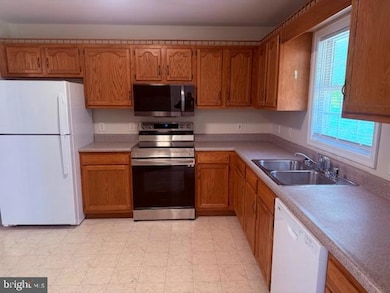1205 Elm St Front Royal, VA 22630
Highlights
- 2.18 Acre Lot
- 1 Fireplace
- Great Room
- Traditional Architecture
- Bonus Room
- 2 Car Attached Garage
About This Home
A little slice of heaven with breathtaking views that go for miles! Close to everything but offering privacy and tranquility. This beautiful well-maintained home is ready for its next occupants! As you enter the front porch you will see an amazing panoramic view of nature at its finest and off in the distance the lovely Blue Ridge Mountains. The gleaming hardwood floors are so inviting and offer so much class to this lovely home. The main level is up just a half flight of stairs but is ground level in the rear of the home with easy access to the everything on this level. Here you will find an oversized family room with plenty of natural light filtering in from the ample windows on multiple sides of the home and a cozy propane fireplace. A large dining area is adjacent to the family room and leads directly to the brand-new large deck with absolutely fabulous views. This deck is perfect for entertaining, relaxing and enjoying the sunset or sunrise. It also leads to a driveway that is found at the rear of the home, allowing for easy access. The kitchen is very nicely appointed with a brand-new stove and microwave and newer refrigerator and dishwasher. An extra storage cabinet sits in the kitchen but allows space for a small breakfast nook if desired. Down the hallway you will find bedroom number two and bedroom number three, both with new LVP flooring, ceiling fans and large closet spaces. There is also a hall bathroom on this level with a full bathtub and shower. The primary bedroom suite also has new LVP flooring, a ceiling fan, large closet and private bathroom. All the bedrooms have plenty of natural light from the wonderful window lines found in each room. As you enter the lower level, which is partially above ground, you will find a very large recreation room with a wood burning fireplace, lots of natural light and two ceiling fans. A very large laundry room is also on this level with extra storage. There are two closets in the hallway entrance to the garage and also a half bath. The side loading two car garage has extra storage and garage door openers. Located on over two acres, you will find plenty of space to roam and play.
Last Listed By
RE/MAX Real Estate Connections License #0225041378 Listed on: 06/13/2025

Home Details
Home Type
- Single Family
Est. Annual Taxes
- $1,783
Year Built
- Built in 2000
Lot Details
- 2.18 Acre Lot
- Property is zoned R1
Parking
- 2 Car Attached Garage
- Parking Storage or Cabinetry
- Side Facing Garage
- Garage Door Opener
- Driveway
- Off-Street Parking
Home Design
- Traditional Architecture
- Split Foyer
- Split Level Home
- Brick Exterior Construction
- Permanent Foundation
- Vinyl Siding
Interior Spaces
- Property has 2 Levels
- Ceiling Fan
- 1 Fireplace
- Great Room
- Family Room
- Dining Room
- Bonus Room
- Laundry Room
Bedrooms and Bathrooms
- 3 Main Level Bedrooms
- En-Suite Primary Bedroom
- 2 Full Bathrooms
Finished Basement
- Garage Access
- Natural lighting in basement
- Basement with some natural light
Utilities
- Central Air
- Heat Pump System
- Electric Water Heater
Community Details
- Pets allowed on a case-by-case basis
- Pet Deposit $500
Listing and Financial Details
- Residential Lease
- Security Deposit $2,695
- Tenant pays for electricity, heat, hot water, insurance, internet, minor interior maintenance, trash removal, all utilities, water, sewer, lawn/tree/shrub care
- No Smoking Allowed
- 12-Month Min and 24-Month Max Lease Term
- Available 6/13/25
- $55 Application Fee
- $100 Repair Deductible
- Assessor Parcel Number 20A174 2
Map
Source: Bright MLS
MLS Number: VAWR2011480
APN: 20A174-2
- 1141 Elm St
- 58 Royal Ln
- 839 William St
- 1688 W Commonwealth Dr
- 319 Front St
- 5 S Charles St
- 690 E Stonewall Dr
- 550 E Prospect St
- 310 Frazer Place
- 424 Hill St
- 117 Washington Ave
- 730 Hamilton Ave
- 126 Clymer Ave
- 0 Polk Ave Unit VAWR2010912
- 305 Prospect St
- 112 Ryder Benson Ln
- 205 Polk Ave
- 211 Laurel St
- 208 Church St
- Lot 3F Braxton Rd
