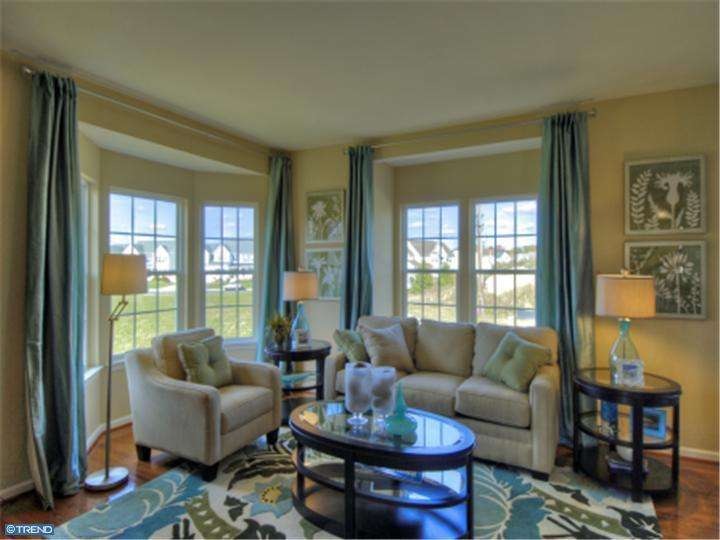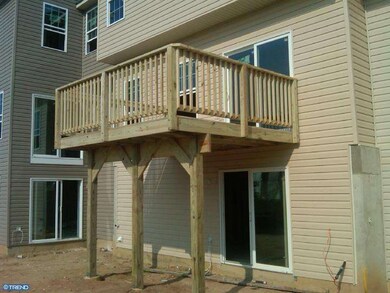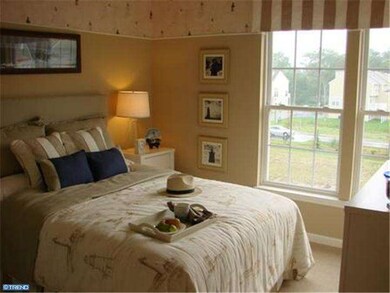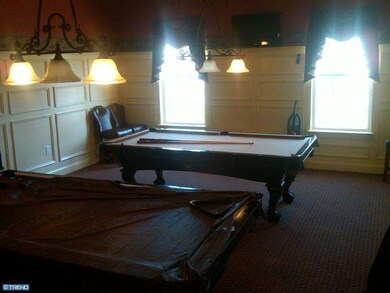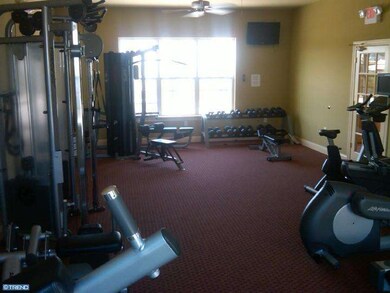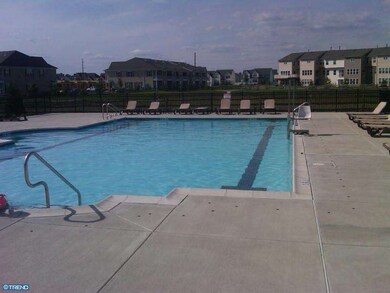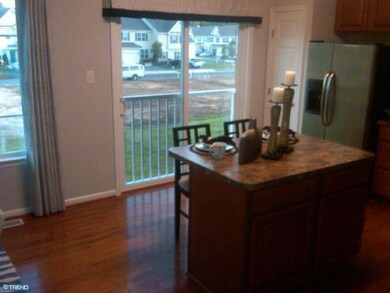
1205 Exposition Dr Williamstown, NJ 08094
Highlights
- Newly Remodeled
- Deck
- Wood Flooring
- Clubhouse
- Traditional Architecture
- Attic
About This Home
As of May 2020IMMEDIATELY AVAILABLE! This is a must see at an amazing price! This expansive three story townhome comes with 3 bedrooms, 2.5 baths, finished lower level, and gourmet kitchen. The kitchen comes complete with GE, Energy Star, Stainless Steel Appliances,42" Espresso Timberlake Cabinets, gourmet island with an overhang for extra seating, and beautiful hardwood floors. On the upper level you will find 2 full baths with ceramic tile floors and upgraded vanities. The generously sized owners suite has a walk in closet, private bath with a linen closet, and a double bowl vanity. After a long day owners can choose to unwind outside on their 10x17 deck, located off the kitchen through sliding glass doors. Amberleigh is the only new home community in the area that has a clubhouse filled with amenities for an active lifestyle! Owners will enjoy access to the fitness center, banquet hall, billiards room, pool, and much more! Call today to schedule a tour....this home will not be available for long!
Last Agent to Sell the Property
Phyllis Krolicky
Ryan Homes - NJ License #TREND:60026270 Listed on: 03/01/2012
Townhouse Details
Home Type
- Townhome
Est. Annual Taxes
- $5,500
Year Built
- Built in 2012 | Newly Remodeled
HOA Fees
- $144 Monthly HOA Fees
Parking
- 1 Car Attached Garage
- Driveway
- On-Street Parking
Home Design
- Traditional Architecture
- Stone Siding
- Vinyl Siding
Interior Spaces
- 1,981 Sq Ft Home
- Property has 3 Levels
- Ceiling height of 9 feet or more
- Family Room
- Living Room
- Dining Room
- Finished Basement
- Basement Fills Entire Space Under The House
- Home Security System
- Laundry on lower level
- Attic
Kitchen
- Eat-In Kitchen
- Butlers Pantry
- Self-Cleaning Oven
- Dishwasher
- Kitchen Island
Flooring
- Wood
- Wall to Wall Carpet
- Tile or Brick
- Vinyl
Bedrooms and Bathrooms
- 3 Bedrooms
- En-Suite Primary Bedroom
- En-Suite Bathroom
Eco-Friendly Details
- Energy-Efficient Appliances
- Energy-Efficient Windows
- ENERGY STAR Qualified Equipment for Heating
Utilities
- Central Air
- Heating System Uses Gas
- Programmable Thermostat
- 200+ Amp Service
- Natural Gas Water Heater
- Cable TV Available
Additional Features
- Deck
- Property is in excellent condition
Listing and Financial Details
- Tax Lot 89
Community Details
Overview
- Association fees include pool(s), common area maintenance, exterior building maintenance, lawn maintenance, snow removal, trash, health club
- Built by RYAN HOMES
- Amberleigh At The Ar Subdivision, Aurora Floorplan
Amenities
- Clubhouse
Recreation
- Community Playground
- Community Pool
Pet Policy
- Pets allowed on a case-by-case basis
Ownership History
Purchase Details
Home Financials for this Owner
Home Financials are based on the most recent Mortgage that was taken out on this home.Purchase Details
Home Financials for this Owner
Home Financials are based on the most recent Mortgage that was taken out on this home.Similar Homes in Williamstown, NJ
Home Values in the Area
Average Home Value in this Area
Purchase History
| Date | Type | Sale Price | Title Company |
|---|---|---|---|
| Deed | $189,900 | Coretitle | |
| Deed | $204,990 | Legacy Title Agency Llc |
Mortgage History
| Date | Status | Loan Amount | Loan Type |
|---|---|---|---|
| Open | $154,046 | VA | |
| Previous Owner | $198,840 | New Conventional |
Property History
| Date | Event | Price | Change | Sq Ft Price |
|---|---|---|---|---|
| 05/26/2020 05/26/20 | Sold | $189,900 | 0.0% | $94 / Sq Ft |
| 03/21/2020 03/21/20 | Pending | -- | -- | -- |
| 02/08/2020 02/08/20 | For Sale | $189,900 | -7.4% | $94 / Sq Ft |
| 06/23/2012 06/23/12 | Sold | $204,990 | -2.4% | $103 / Sq Ft |
| 04/20/2012 04/20/12 | Pending | -- | -- | -- |
| 04/09/2012 04/09/12 | Price Changed | $209,990 | +2.4% | $106 / Sq Ft |
| 03/12/2012 03/12/12 | Price Changed | $204,990 | -2.4% | $103 / Sq Ft |
| 03/01/2012 03/01/12 | For Sale | $209,990 | -- | $106 / Sq Ft |
Tax History Compared to Growth
Tax History
| Year | Tax Paid | Tax Assessment Tax Assessment Total Assessment is a certain percentage of the fair market value that is determined by local assessors to be the total taxable value of land and additions on the property. | Land | Improvement |
|---|---|---|---|---|
| 2025 | $6,551 | $178,900 | $45,000 | $133,900 |
| 2024 | $6,503 | $178,900 | $45,000 | $133,900 |
| 2023 | $6,503 | $178,900 | $45,000 | $133,900 |
| 2022 | $6,473 | $178,900 | $45,000 | $133,900 |
| 2021 | $6,514 | $178,900 | $45,000 | $133,900 |
| 2020 | $6,507 | $178,900 | $45,000 | $133,900 |
| 2019 | $6,467 | $178,900 | $45,000 | $133,900 |
| 2018 | $6,362 | $178,900 | $45,000 | $133,900 |
| 2017 | $6,772 | $191,200 | $45,000 | $146,200 |
| 2016 | $6,686 | $191,200 | $45,000 | $146,200 |
| 2015 | $6,495 | $191,200 | $45,000 | $146,200 |
| 2014 | $6,306 | $191,200 | $45,000 | $146,200 |
Agents Affiliated with this Home
-
Suzanne Cunningham

Seller's Agent in 2020
Suzanne Cunningham
BHHS Fox & Roach
(856) 304-7324
127 Total Sales
-
Patrick Remboski
P
Buyer's Agent in 2020
Patrick Remboski
Keller Williams Premier
(609) 802-1434
36 Total Sales
-
P
Seller's Agent in 2012
Phyllis Krolicky
Ryan Homes - NJ
-
Maureen Kulik
M
Buyer's Agent in 2012
Maureen Kulik
BHHS Fox & Roach
(609) 440-3357
26 Total Sales
Map
Source: Bright MLS
MLS Number: 1003866728
APN: 11-00110-0407-00089-0000-C1205
- 103 Raphael Ct Unit 103
- 902 Van Gogh Ct Unit 902
- 1168 Tamarind Place
- 805 Galleria Dr
- 1312 Mulberry Ln
- 1602 Pin Oak Rd
- 1735 Black Oak Rd
- 1780 Forest Dr
- 112 Hemlock Dr
- 272 Rushfoil Dr
- 956 N Beecham Rd
- 943 Sykesville Rd
- 906 Thoreau Ln
- 42 Avery Dr
- 921 N Beecham Rd
- 101 Joanie Ave
- 934 Hampton Way
- 444 Longfellow Dr
- 920 Hampton Way
- 35 Queensferry Dr
