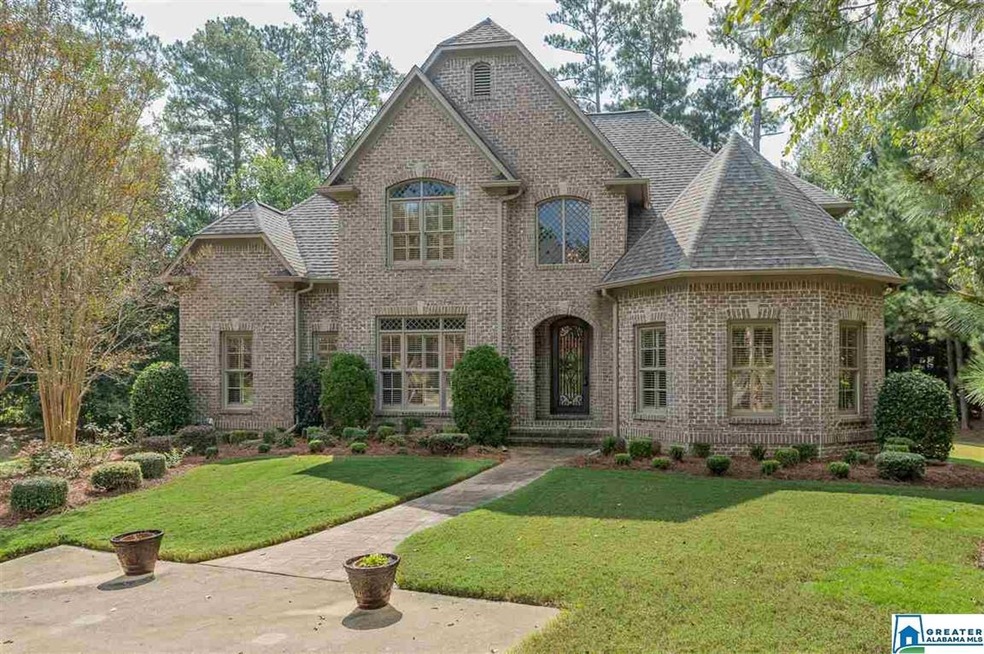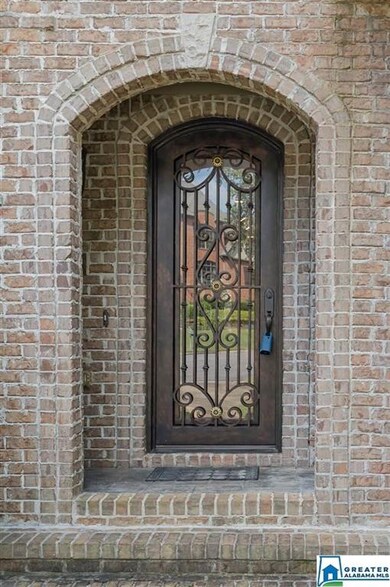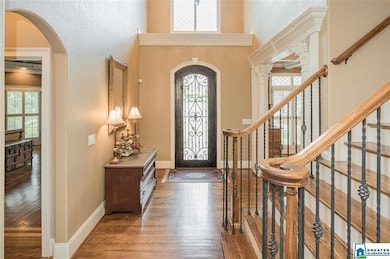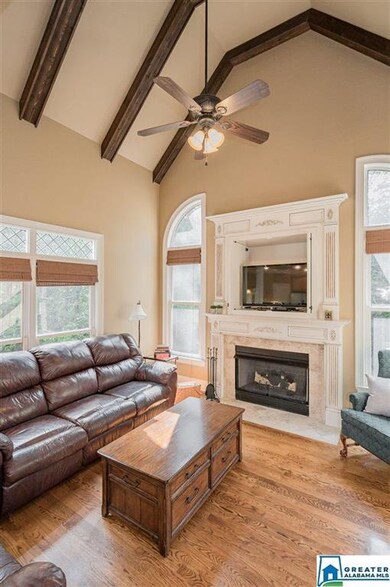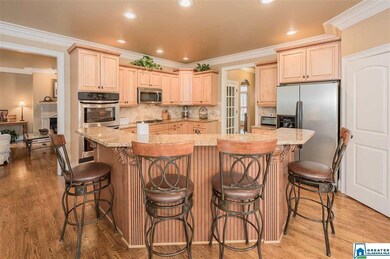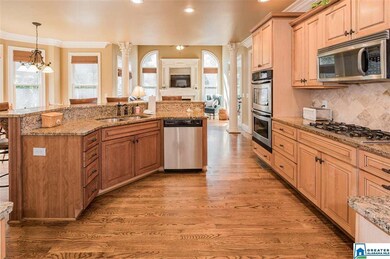
1205 Greystone Cove Cir Birmingham, AL 35242
North Shelby County NeighborhoodEstimated Value: $733,000 - $849,000
Highlights
- Home Theater
- In Ground Pool
- Screened Deck
- Greystone Elementary School Rated A
- 0.99 Acre Lot
- Family Room with Fireplace
About This Home
As of December 2020BEAUTIFUL CUSTOM ALL BRICK ONE OWNER HOME ON A LARGE LEVEL LOT IN GREYSTONE COVE & LOCATED CLOSE TO THE COMMUNITY POOL, TENNIS COURTS, PLAYGROUND, PAVILLION, & PRIVATE LAKE FOR FISHING! Driving up to the property you will notice the lovely landscaped culdesac lot & the wrought iron castle doors. As you enter you will notice the gleaming hardwoods, thick crown molding, neutral paint, beveled glass windows, plantation shutters, exposed beams, coffered & trey ceilings. Enjoy movie night or game day in the media room in the finished basement that has a play/rec room for your halftime entertainment, & a full bath for when you work up a sweat. The gourmet kitchen has tall cabinets, stainless appliances, large prep island, breakfast bar, eating area, & is open to the hearth room with cozy fireplace. Enjoy eating on the screened porch overlooking the private backyard. The master suite has gorgeous underlighting in the trey ceiling & travertine tile in the spa style master bath. A MUST SEE!!!
Home Details
Home Type
- Single Family
Est. Annual Taxes
- $3,401
Year Built
- Built in 2005
Lot Details
- 0.99 Acre Lot
- Sprinkler System
HOA Fees
- $73 Monthly HOA Fees
Parking
- 3 Car Attached Garage
- Basement Garage
- Side Facing Garage
- Driveway
Home Design
- Four Sided Brick Exterior Elevation
Interior Spaces
- 1.5-Story Property
- Crown Molding
- Smooth Ceilings
- Cathedral Ceiling
- Recessed Lighting
- Fireplace in Hearth Room
- Gas Fireplace
- Bay Window
- Family Room with Fireplace
- 2 Fireplaces
- Dining Room
- Home Theater
- Home Office
- Play Room
- Screened Porch
- Keeping Room
- Home Security System
- Attic
Kitchen
- Electric Oven
- Gas Cooktop
- Stove
- Built-In Microwave
- Dishwasher
- Stainless Steel Appliances
- Solid Surface Countertops
- Disposal
Flooring
- Wood
- Carpet
- Tile
Bedrooms and Bathrooms
- 4 Bedrooms
- Primary Bedroom on Main
- Walk-In Closet
- Split Vanities
- Hydromassage or Jetted Bathtub
- Bathtub and Shower Combination in Primary Bathroom
- Garden Bath
- Separate Shower
Laundry
- Laundry Room
- Laundry on main level
- Sink Near Laundry
- Washer and Electric Dryer Hookup
Finished Basement
- Basement Fills Entire Space Under The House
- Natural lighting in basement
Outdoor Features
- In Ground Pool
- Screened Deck
- Screened Patio
Utilities
- Two cooling system units
- Central Heating and Cooling System
- Two Heating Systems
- Underground Utilities
- Gas Water Heater
Listing and Financial Details
- Assessor Parcel Number 03-8-27-0-011-002.000
Community Details
Overview
- Association fees include common grounds mntc
- Rouland Management Association, Phone Number (205) 960-1223
Recreation
- Community Pool
Ownership History
Purchase Details
Home Financials for this Owner
Home Financials are based on the most recent Mortgage that was taken out on this home.Purchase Details
Home Financials for this Owner
Home Financials are based on the most recent Mortgage that was taken out on this home.Similar Homes in the area
Home Values in the Area
Average Home Value in this Area
Purchase History
| Date | Buyer | Sale Price | Title Company |
|---|---|---|---|
| Basrnes Stephanie | $530,000 | None Available | |
| Poarch David P | $520,000 | -- |
Mortgage History
| Date | Status | Borrower | Loan Amount |
|---|---|---|---|
| Open | Basrnes Stephanie | $477,000 | |
| Previous Owner | Poarch David A | $280,000 | |
| Previous Owner | Poarch David A | $350,000 | |
| Previous Owner | Poarch David A | $51,000 | |
| Previous Owner | Poarch David P | $300,000 |
Property History
| Date | Event | Price | Change | Sq Ft Price |
|---|---|---|---|---|
| 12/21/2020 12/21/20 | Sold | $530,000 | -3.6% | $122 / Sq Ft |
| 10/22/2020 10/22/20 | Price Changed | $549,900 | -2.7% | $126 / Sq Ft |
| 09/30/2020 09/30/20 | For Sale | $564,900 | -- | $130 / Sq Ft |
Tax History Compared to Growth
Tax History
| Year | Tax Paid | Tax Assessment Tax Assessment Total Assessment is a certain percentage of the fair market value that is determined by local assessors to be the total taxable value of land and additions on the property. | Land | Improvement |
|---|---|---|---|---|
| 2024 | $4,728 | $71,100 | $0 | $0 |
| 2023 | $4,613 | $69,840 | $0 | $0 |
| 2022 | $3,901 | $59,280 | $0 | $0 |
| 2021 | $3,674 | $55,860 | $0 | $0 |
| 2020 | $3,377 | $51,400 | $0 | $0 |
| 2019 | $3,603 | $54,800 | $0 | $0 |
| 2017 | $3,438 | $52,320 | $0 | $0 |
| 2015 | $3,279 | $49,920 | $0 | $0 |
| 2014 | $3,199 | $48,720 | $0 | $0 |
Agents Affiliated with this Home
-
Alicia Cuevas

Seller's Agent in 2020
Alicia Cuevas
ARC Realty Cahaba Heights
(205) 276-3095
31 in this area
54 Total Sales
Map
Source: Greater Alabama MLS
MLS Number: 896599
APN: 03-8-27-0-011-002-000
- 1304 Cove Lake Cir
- 5 Wild Dunes
- 3 Troon
- 13 Winged Foot Unit 14A
- 307 N Lake Rd
- 7 Troon
- 2126 Raines Run
- 10 Troon Unit 19A
- 1088 Greystone Cove Dr
- 1061 Greystone Cove Dr
- 2021 Kinzel Ln
- 301 Carnoustie Unit 126
- 215 Carnoustie Unit 144
- 1095 Greystone Cove Dr
- 1103 Greystone Cove Dr
- 16 Pinehurst Green Unit 41
- 1214 Greystone Crest Unit 23
- 208 North Way Unit 94TH
- 6 Red Fox Run Unit 33A
- 1157 Greystone Crest
- 1205 Greystone Cove Cir
- 1201 Greystone Cove Cir
- 1209 Greystone Cove Cir
- 1208 Greystone Cove Cir
- 1204 Greystone Cove Cir
- 1204 Greystone Cove Cir
- 1200 Greystone Cove Cir
- 1010 Greystone Cove Dr
- 3 Wentworth
- 1014 Greystone Cove Dr
- 1021 Greystone Cove Dr
- 2 Wentworth Terrace Unit 164B
- 5 Wentworth
- 1 Wentworth Unit LOT 164A
- 1 Wentworth
- 1020 Greystone Cove Dr
- 1025 Greystone Cove Dr
- 1104 Hardwood Cove Rd
- 0 Carnoustie Unit 204 553409
- 0 Carnoustie Unit 204 573092
