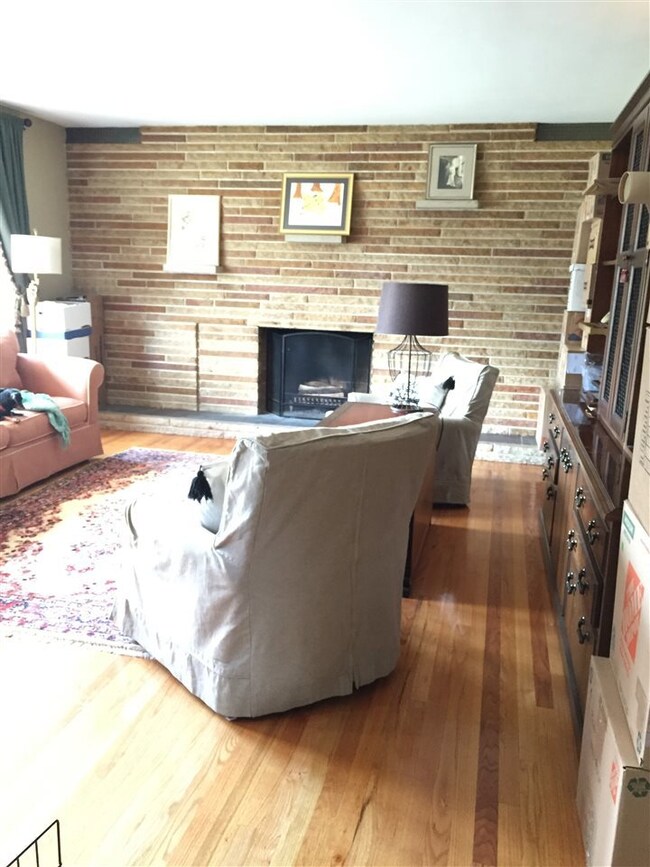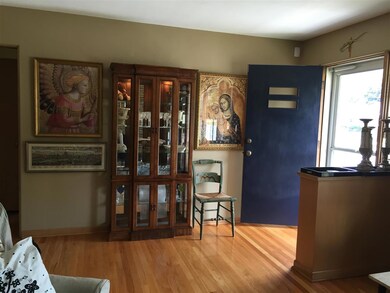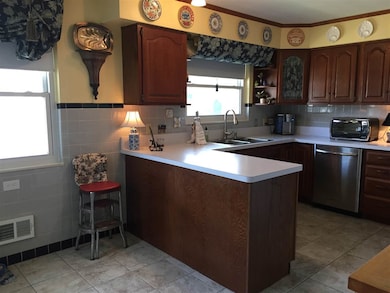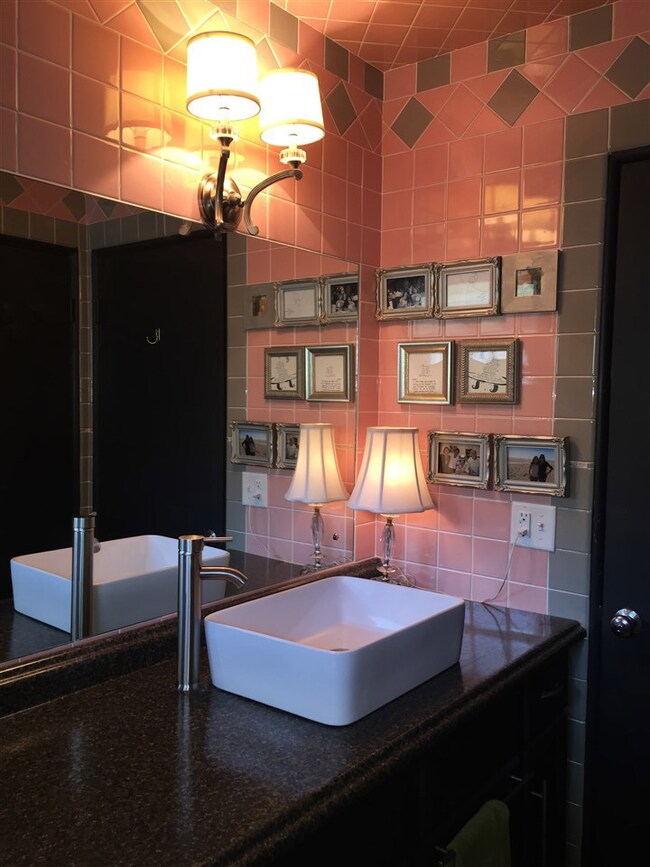
1205 Iroquois St South Bend, IN 46617
North Shore Triangle NeighborhoodEstimated Value: $242,000 - $319,000
Highlights
- Ranch Style House
- Corner Lot
- Eat-In Kitchen
- Wood Flooring
- 1 Car Attached Garage
- 4-minute walk to Parkovash Park
About This Home
As of August 2015TLC abounds in this loaded home. Enjoy from the moment of possession. Solid surface floors throughout with hardwoods and ceramic tile. Recently decorated. Updated bathrooms, New Steel entry doors, New UV blocking windows, pocket doors. Low maintenance Stone exterior with sprinkler system and just enough landscaped lawn to make it easy and enjoyable. Natural gas grill on the patio outside the comfortable 4-season room is great for entertaining. Lower level has a den, Bathroom with ceramic tile shower, Awesome bar with good old Kelvinator (experienced... could tell stories while) keeping beverages cold. Walk to SMC,HC, ND, SJHS, DOWNTOWN SOUTH BEND, PARKS, RIVER, SHOPPING. A nice place to live
Last Agent to Sell the Property
Steve Matz
Coldwell Banker Real Estate Group Listed on: 08/10/2015
Home Details
Home Type
- Single Family
Est. Annual Taxes
- $1,026
Year Built
- Built in 1955
Lot Details
- 5,580 Sq Ft Lot
- Lot Dimensions are 45' x 124'
- Chain Link Fence
- Landscaped
- Corner Lot
- Level Lot
- Irrigation
Parking
- 1 Car Attached Garage
- Garage Door Opener
- Driveway
Home Design
- Ranch Style House
- Poured Concrete
- Shingle Roof
- Asphalt Roof
- Stone Exterior Construction
Interior Spaces
- Bar
- Woodwork
- Ceiling Fan
- Wood Burning Fireplace
- Double Pane Windows
- ENERGY STAR Qualified Windows with Low Emissivity
- Insulated Windows
- Pocket Doors
- ENERGY STAR Qualified Doors
- Insulated Doors
- Living Room with Fireplace
- Fire and Smoke Detector
- Gas And Electric Dryer Hookup
Kitchen
- Eat-In Kitchen
- Breakfast Bar
- Laminate Countertops
Flooring
- Wood
- Vinyl
Bedrooms and Bathrooms
- 2 Bedrooms
- Bathtub with Shower
- Separate Shower
Finished Basement
- Basement Fills Entire Space Under The House
- 1 Bathroom in Basement
- 4 Bedrooms in Basement
Eco-Friendly Details
- Energy-Efficient Appliances
- Energy-Efficient HVAC
- Energy-Efficient Insulation
- Energy-Efficient Doors
Schools
- Madison Elementary School
- Clay Middle School
- Clay High School
Utilities
- Forced Air Heating and Cooling System
- SEER Rated 13+ Air Conditioning Units
- High-Efficiency Furnace
- Heating System Uses Gas
- ENERGY STAR Qualified Water Heater
- Cable TV Available
Additional Features
- Patio
- Suburban Location
Listing and Financial Details
- Assessor Parcel Number 71-08-02-228-007.000-026
Ownership History
Purchase Details
Home Financials for this Owner
Home Financials are based on the most recent Mortgage that was taken out on this home.Purchase Details
Home Financials for this Owner
Home Financials are based on the most recent Mortgage that was taken out on this home.Purchase Details
Home Financials for this Owner
Home Financials are based on the most recent Mortgage that was taken out on this home.Purchase Details
Home Financials for this Owner
Home Financials are based on the most recent Mortgage that was taken out on this home.Purchase Details
Home Financials for this Owner
Home Financials are based on the most recent Mortgage that was taken out on this home.Purchase Details
Similar Homes in South Bend, IN
Home Values in the Area
Average Home Value in this Area
Purchase History
| Date | Buyer | Sale Price | Title Company |
|---|---|---|---|
| Vulicevic James | -- | None Available | |
| Tull Robert F | -- | -- | |
| Sullivan James A | -- | Meridian Title | |
| Rinehart Scott | -- | Maridian Title Corp | |
| Daniels Christopher | -- | Metropolitan Title In Llc | |
| Delater Robert H | -- | None Available |
Mortgage History
| Date | Status | Borrower | Loan Amount |
|---|---|---|---|
| Open | Vulicevic James | $109,125 | |
| Closed | Vulicevic James | $109,125 | |
| Previous Owner | Tull Robert F | $27,000 | |
| Previous Owner | Tull Robert F | $118,655 | |
| Previous Owner | Rinehart Scott | $76,000 | |
| Previous Owner | Daniels Christopher | $92,591 |
Property History
| Date | Event | Price | Change | Sq Ft Price |
|---|---|---|---|---|
| 08/31/2015 08/31/15 | Sold | $135,000 | 0.0% | $63 / Sq Ft |
| 08/14/2015 08/14/15 | Pending | -- | -- | -- |
| 08/10/2015 08/10/15 | For Sale | $135,000 | +47.1% | $63 / Sq Ft |
| 02/29/2012 02/29/12 | Sold | $91,782 | -8.1% | $86 / Sq Ft |
| 01/24/2012 01/24/12 | Pending | -- | -- | -- |
| 11/28/2011 11/28/11 | For Sale | $99,900 | -- | $94 / Sq Ft |
Tax History Compared to Growth
Tax History
| Year | Tax Paid | Tax Assessment Tax Assessment Total Assessment is a certain percentage of the fair market value that is determined by local assessors to be the total taxable value of land and additions on the property. | Land | Improvement |
|---|---|---|---|---|
| 2024 | $4,559 | $325,200 | $13,800 | $311,400 |
| 2023 | $4,516 | $189,000 | $13,400 | $175,600 |
| 2022 | $3,610 | $226,300 | $20,300 | $206,000 |
| 2021 | $4,623 | $190,300 | $28,900 | $161,400 |
| 2020 | $4,395 | $180,900 | $26,600 | $154,300 |
| 2019 | $3,319 | $163,300 | $24,000 | $139,300 |
| 2018 | $1,811 | $149,700 | $21,900 | $127,800 |
| 2017 | $1,853 | $146,400 | $21,900 | $124,500 |
| 2016 | $1,485 | $117,100 | $17,500 | $99,600 |
| 2014 | $1,198 | $99,600 | $17,500 | $82,100 |
| 2013 | $1,026 | $85,900 | $15,100 | $70,800 |
Agents Affiliated with this Home
-
S
Seller's Agent in 2015
Steve Matz
Coldwell Banker Real Estate Group
-
Tamara Harke

Buyer's Agent in 2015
Tamara Harke
Coldwell Banker Real Estate Group
(574) 514-9592
2 in this area
147 Total Sales
-
Susan Ullery

Seller's Agent in 2012
Susan Ullery
RE/MAX
(574) 235-3446
3 in this area
209 Total Sales
-
Barry Hawkins

Buyer's Agent in 2012
Barry Hawkins
Coldwell Banker Real Estate Group
(574) 707-7131
1 in this area
19 Total Sales
Map
Source: Indiana Regional MLS
MLS Number: 201538553
APN: 71-08-02-228-007.000-026
- 405 Parkovash Ave
- 615 Marquette Ave
- 627 Ostemo Place
- 602 W Angela Blvd
- 1025 Riverside Dr
- 1069 Riverside Dr
- 214 Tonti St
- 1428 Marigold Way Unit 103
- 209 Marquette Ave
- 208 Tonti St
- 134 Wakewa Ave
- 212 Marquette Ave
- 1230 Hillcrest Rd
- 817 Leland Ave
- 1506 Marigold Way Unit 406 Way Unit 406
- 836 Dushane Ct
- 1101 Woodward Ave
- 113 W North Shore Dr
- 1026 N Michigan St
- 739 Leland Ave
- 1205 Iroquois St
- 509 Marquette Ave
- 433 Tonti St
- 511 Marquette Ave
- 508 Parkovash Ave
- 429 Tonti St
- 520 Parkovash Ave
- 425 Tonti St
- 430 Parkovash Ave
- 510 Marquette Ave
- 518 Marquette Ave
- 1130 Iroquois St
- 537 Marquette Ave
- 506 Marquette Ave
- 524 Marquette Ave
- 421 Tonti St
- 530 Marquette Ave
- 1115 Iroquois St
- 422 Parkovash Ave
- 417 Tonti St






