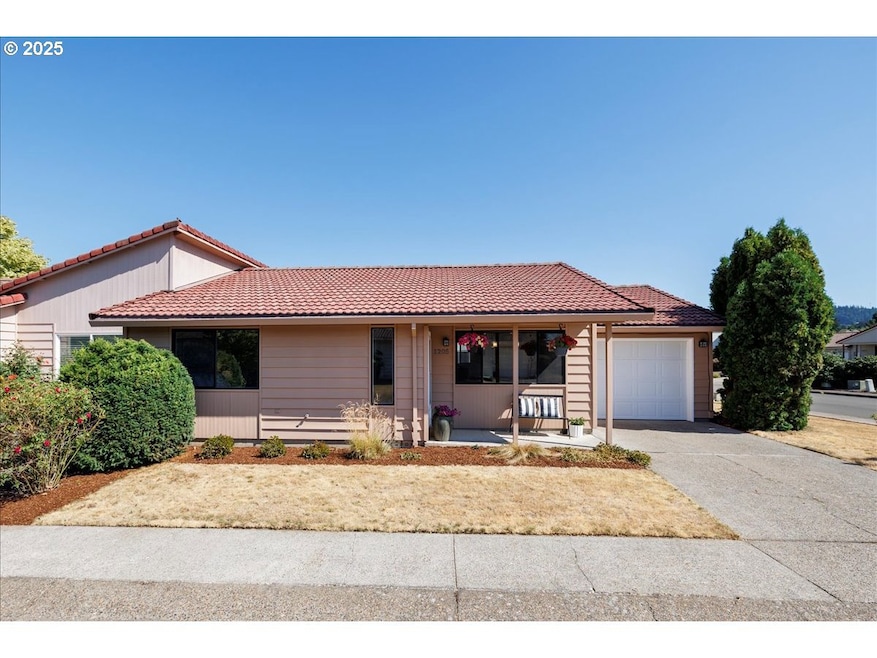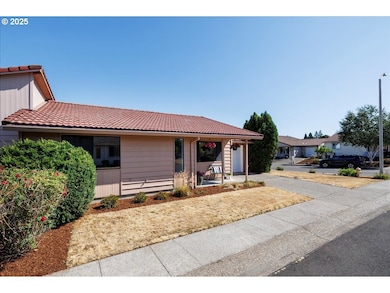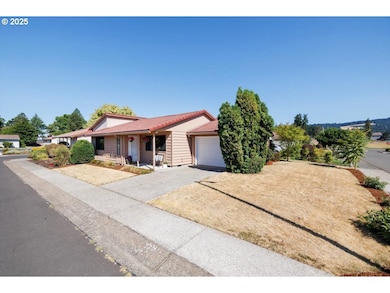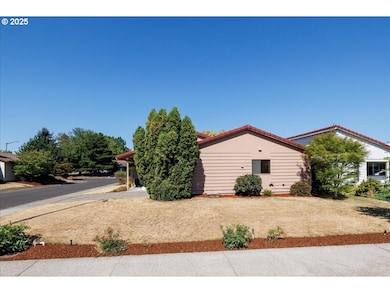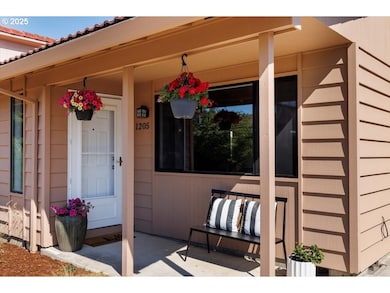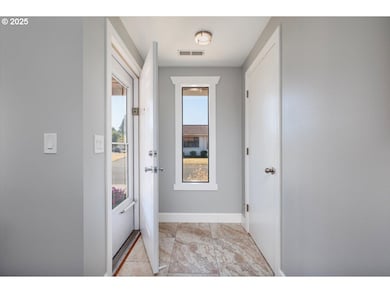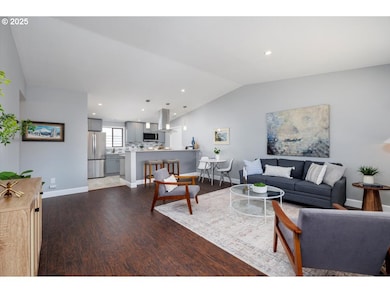1205 Johnson Ct Newberg, OR 97132
Estimated payment $2,390/month
Highlights
- Active Adult
- Wood Flooring
- Quartz Countertops
- Vaulted Ceiling
- Corner Lot
- Private Yard
About This Home
Discover this quiet 55+ neighborhood in Newberg—known as the gateway to Wine Country! Prepared to be surprised when you see the inside! This beautifully remodeled, one-level home offers low-maintenance living at its finest. Renovated top to bottom in the last year, every detail has been thoughtfully updated.Step inside to a vaulted great room that flows seamlessly into the open kitchen, featuring quartz countertops, a tile backsplash, brand-new stainless steel appliances, abundant cabinetry with soft-close drawers and pull-out shelves.The home includes two spacious bedrooms with custom built-ins in the closets, and a fully updated bathroom with tile floors, a new vanity, and a stylish tub/ shower with tile surround.. All new trim and fixtures add a fresh, modern touch throughout. Enjoy the convenience of a dedicated laundry room and a one-car garage complete with a workbench and storage space. Neighborhood clubhouse and RV parking included in HOA. True low maintenance living full time or as a 2nd home. Ideally located near the Chehalem Aquatic and Fitness Center, George Fox University, and all that Newberg and Wine Country have to offer.
Property Details
Home Type
- Multi-Family
Est. Annual Taxes
- $2,794
Year Built
- Built in 1986
Lot Details
- 3,484 Sq Ft Lot
- Corner Lot
- Level Lot
- Private Yard
HOA Fees
- $45 Monthly HOA Fees
Parking
- 1 Car Attached Garage
- Garage on Main Level
- Garage Door Opener
- Driveway
Home Design
- Property Attached
- Tile Roof
- Wood Siding
Interior Spaces
- 1,028 Sq Ft Home
- 1-Story Property
- Vaulted Ceiling
- Ceiling Fan
- Family Room
- Living Room
- Dining Room
- First Floor Utility Room
- Laundry Room
- Crawl Space
Kitchen
- Free-Standing Range
- Range Hood
- Dishwasher
- Stainless Steel Appliances
- Quartz Countertops
- Tile Countertops
- Disposal
Flooring
- Wood
- Laminate
- Tile
Bedrooms and Bathrooms
- 2 Bedrooms
- 1 Full Bathroom
- Soaking Tub
Accessible Home Design
- Accessibility Features
- Level Entry For Accessibility
- Minimal Steps
Outdoor Features
- Patio
- Porch
Schools
- Joan Austin Elementary School
- Mountain View Middle School
- Newberg High School
Utilities
- Forced Air Heating and Cooling System
- Electric Water Heater
- High Speed Internet
Listing and Financial Details
- Assessor Parcel Number 424703
Community Details
Overview
- Active Adult
- Crestview Manor Association, Phone Number (503) 537-9200
Amenities
- Meeting Room
- Party Room
Map
Home Values in the Area
Average Home Value in this Area
Tax History
| Year | Tax Paid | Tax Assessment Tax Assessment Total Assessment is a certain percentage of the fair market value that is determined by local assessors to be the total taxable value of land and additions on the property. | Land | Improvement |
|---|---|---|---|---|
| 2025 | $2,794 | $173,128 | -- | -- |
| 2024 | $2,687 | $168,085 | -- | -- |
| 2023 | $2,595 | $163,189 | $0 | $0 |
| 2022 | $2,525 | $158,436 | $0 | $0 |
| 2021 | $2,457 | $153,821 | $0 | $0 |
| 2020 | $2,212 | $149,341 | $0 | $0 |
| 2019 | $2,182 | $144,991 | $0 | $0 |
| 2018 | $2,194 | $140,768 | $0 | $0 |
| 2017 | $2,332 | $136,668 | $0 | $0 |
| 2016 | $2,285 | $132,687 | $0 | $0 |
| 2015 | $2,244 | $128,824 | $0 | $0 |
| 2014 | $2,093 | $125,073 | $0 | $0 |
Property History
| Date | Event | Price | List to Sale | Price per Sq Ft | Prior Sale |
|---|---|---|---|---|---|
| 10/01/2025 10/01/25 | Price Changed | $399,900 | -4.8% | $389 / Sq Ft | |
| 07/30/2025 07/30/25 | For Sale | $420,000 | +31.3% | $409 / Sq Ft | |
| 06/16/2023 06/16/23 | Sold | $319,900 | 0.0% | $311 / Sq Ft | View Prior Sale |
| 06/16/2023 06/16/23 | Sold | $319,900 | 0.0% | $311 / Sq Ft | View Prior Sale |
| 05/30/2023 05/30/23 | Pending | -- | -- | -- | |
| 05/30/2023 05/30/23 | Pending | -- | -- | -- | |
| 05/23/2023 05/23/23 | For Sale | $319,900 | 0.0% | $311 / Sq Ft | |
| 05/19/2023 05/19/23 | Price Changed | $319,900 | -5.6% | $311 / Sq Ft | |
| 05/05/2023 05/05/23 | For Sale | $339,000 | -- | $330 / Sq Ft |
Purchase History
| Date | Type | Sale Price | Title Company |
|---|---|---|---|
| Warranty Deed | $319,900 | Ticor Title | |
| Interfamily Deed Transfer | -- | Amerititle | |
| Warranty Deed | $127,000 | Fidelity National Title |
Mortgage History
| Date | Status | Loan Amount | Loan Type |
|---|---|---|---|
| Open | $219,900 | New Conventional | |
| Previous Owner | $115,000 | Commercial | |
| Previous Owner | $101,600 | Commercial |
Source: Regional Multiple Listing Service (RMLS)
MLS Number: 207740105
APN: 424703
- 1200 Johnson Ct
- 1804 N Aldersgate Ln
- 1609 N Johnson Dr
- 227 E Taylor Dr
- 1615 E Briar Ct
- 1330 E Canto St
- 1301 E Canto St
- 2020 N Carol Ave
- 1826 E Carol Ann Dr
- 818 Sierra Vista Dr
- 2475 N Villa Dr
- 2463 N Villa Rd
- 1094 S Pennington Dr
- 1313 E Canto St
- 1903 E Orchard Dr
- 2469 N Villa Rd
- The Tahoma Plan at Collina
- The Cultus Plan at Collina
- The Paisley Plan at Collina
- The Wembley Plan at Collina
- 1103 N Meridian St
- 634 Villa Rd
- 2700 Haworth Ave
- 304 W Illinois St
- 1306 N Springbrook Rd
- 3300 Vittoria Way
- 2205-2401 E 2nd St
- 1200 E 6th St
- 401 S Main St
- 401 S Main St
- 401 S Main St
- 401 S Main St
- 607 W 1st St
- 1109 S River St
- 17855 SW Mandel Ln
- 17634 SW Devonshire Way
- 21759 SW Cedar Brook Way
- 16100 SW Century Dr
- 20654 SW Sun Drop Place
- 206 Mill St
