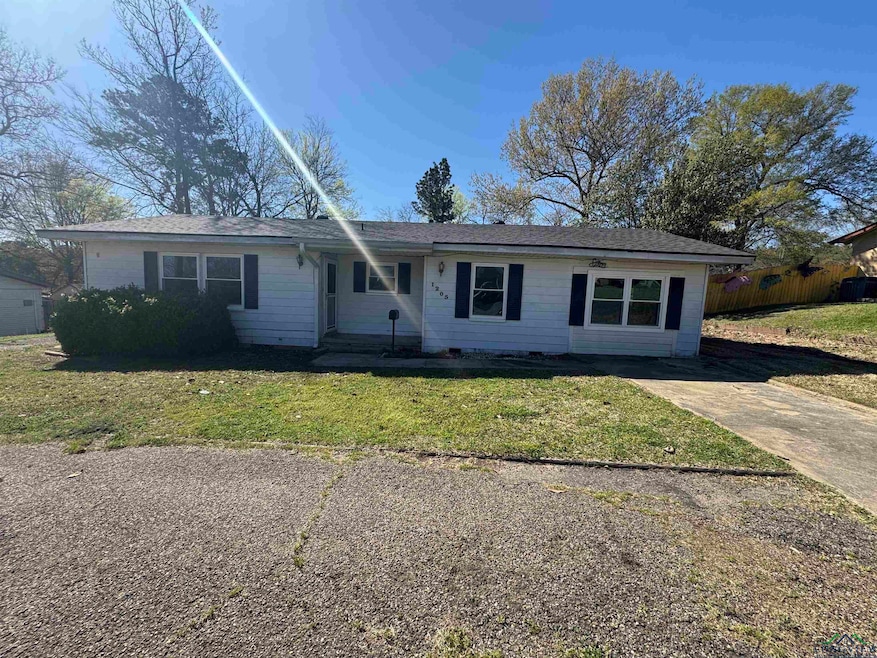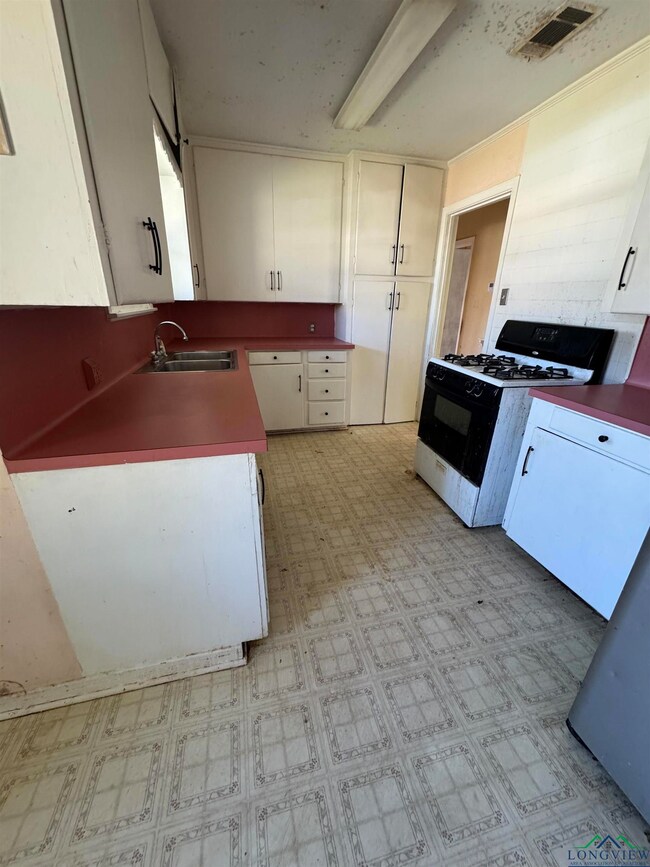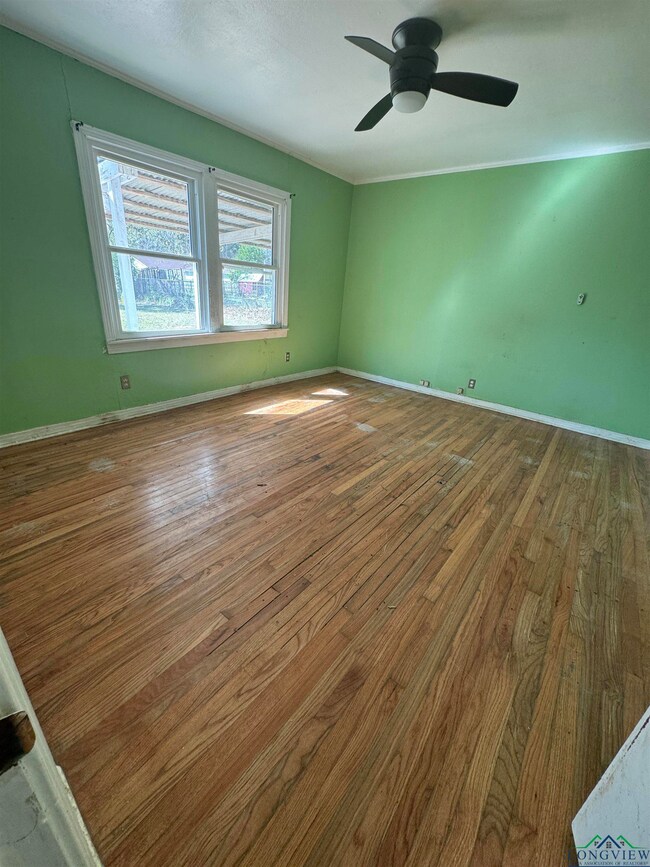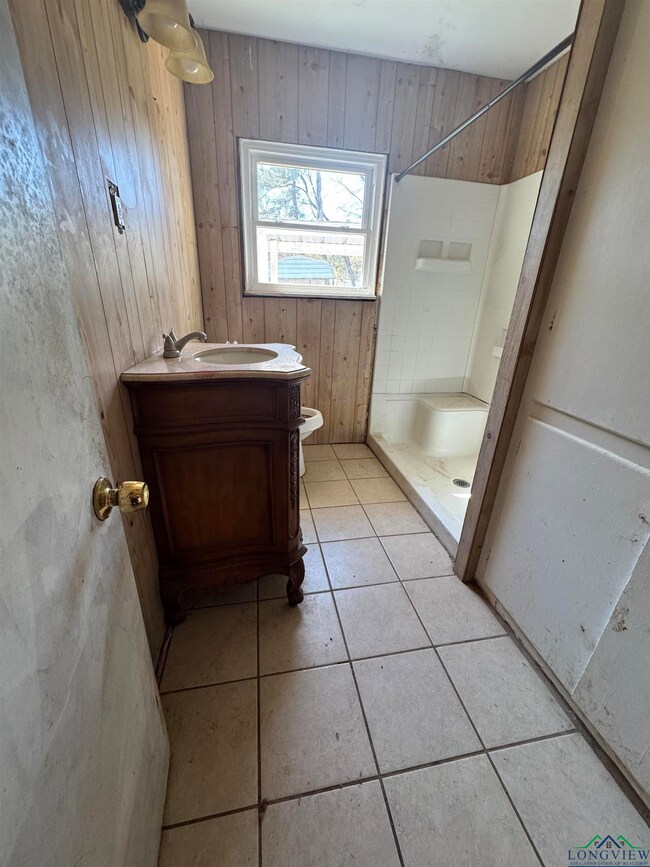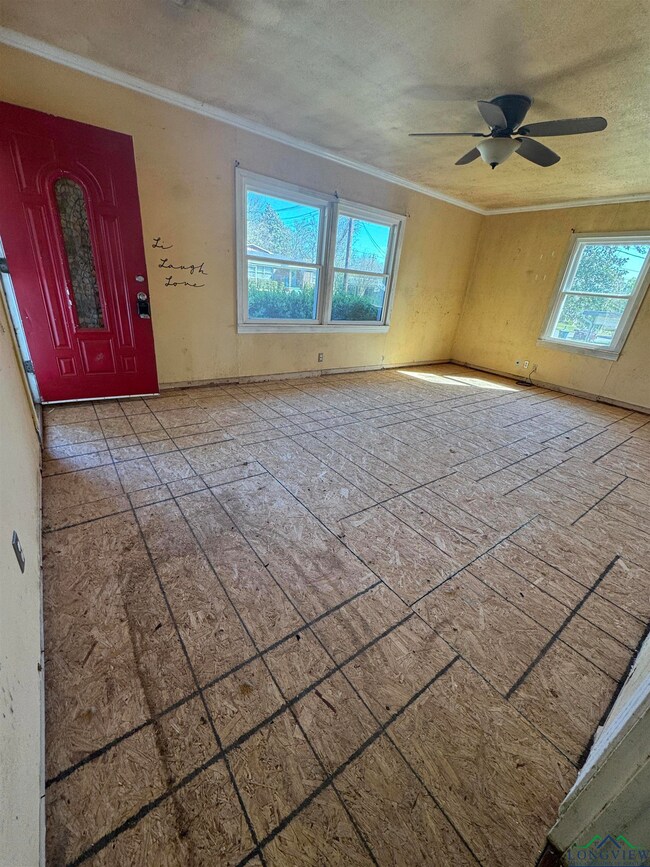
1205 Jones St Henderson, TX 75654
Highlights
- Traditional Architecture
- Circular Driveway
- Laundry Room
- No HOA
- Separate Outdoor Workshop
- 1-Story Property
About This Home
As of May 2025Investment special! This 3/2 is in the heart of Henderson, close to Henderson Middle School and in a great neighborhood! Home sells as-is but with your personal touch and some TLC it would be easy to make your forver home. Call today for a showing!
Last Agent to Sell the Property
L4 Property Group License #0764237 Listed on: 03/21/2025
Home Details
Home Type
- Single Family
Est. Annual Taxes
- $2,727
Year Built
- Built in 1954
Lot Details
- Partially Fenced Property
- Chain Link Fence
Home Design
- Traditional Architecture
- Combination Foundation
- Wood Shingle Roof
- Aluminum Siding
Interior Spaces
- 1,394 Sq Ft Home
- 1-Story Property
- Ceiling Fan
- Combination Kitchen and Dining Room
- Utility Room
Bedrooms and Bathrooms
- 3 Bedrooms
- Split Bedroom Floorplan
- 2 Full Bathrooms
Laundry
- Laundry Room
- Dryer
- Washer
Parking
- Circular Driveway
- Gravel Driveway
Outdoor Features
- Separate Outdoor Workshop
- Outdoor Storage
Utilities
- Central Heating and Cooling System
Community Details
- No Home Owners Association
Listing and Financial Details
- Assessor Parcel Number 1295
Ownership History
Purchase Details
Home Financials for this Owner
Home Financials are based on the most recent Mortgage that was taken out on this home.Purchase Details
Purchase Details
Similar Homes in Henderson, TX
Home Values in the Area
Average Home Value in this Area
Purchase History
| Date | Type | Sale Price | Title Company |
|---|---|---|---|
| Deed | -- | None Listed On Document | |
| Deed | -- | None Listed On Document | |
| Warranty Deed | -- | None Listed On Document | |
| Warranty Deed | -- | None Listed On Document | |
| Warranty Deed | -- | -- |
Mortgage History
| Date | Status | Loan Amount | Loan Type |
|---|---|---|---|
| Open | $110,000 | New Conventional | |
| Closed | $110,000 | New Conventional | |
| Previous Owner | $56,800 | Credit Line Revolving |
Property History
| Date | Event | Price | Change | Sq Ft Price |
|---|---|---|---|---|
| 07/02/2025 07/02/25 | Price Changed | $169,900 | -2.9% | $122 / Sq Ft |
| 06/20/2025 06/20/25 | For Sale | $174,900 | +45.8% | $125 / Sq Ft |
| 05/02/2025 05/02/25 | Sold | -- | -- | -- |
| 03/21/2025 03/21/25 | Pending | -- | -- | -- |
| 03/21/2025 03/21/25 | For Sale | $120,000 | -- | $86 / Sq Ft |
Tax History Compared to Growth
Tax History
| Year | Tax Paid | Tax Assessment Tax Assessment Total Assessment is a certain percentage of the fair market value that is determined by local assessors to be the total taxable value of land and additions on the property. | Land | Improvement |
|---|---|---|---|---|
| 2024 | $2,727 | $135,190 | $25,000 | $110,190 |
| 2023 | $1,810 | $110,740 | $20,000 | $90,740 |
| 2022 | $1,846 | $101,590 | $20,000 | $81,590 |
| 2021 | $1,765 | $75,180 | $8,000 | $67,180 |
| 2020 | $1,759 | $75,180 | $8,000 | $67,180 |
| 2019 | $1,785 | $75,180 | $8,000 | $67,180 |
| 2018 | $1,830 | $75,180 | $8,000 | $67,180 |
| 2017 | $1,759 | $75,180 | $8,000 | $67,180 |
| 2016 | $1,759 | $74,050 | $8,000 | $66,050 |
| 2015 | -- | $84,050 | $8,000 | $76,050 |
| 2014 | -- | $83,590 | $8,000 | $75,590 |
Agents Affiliated with this Home
-
TARA Tillison

Seller's Agent in 2025
TARA Tillison
L4 Property Group
(903) 646-0675
76 Total Sales
Map
Source: Longview Area Association of REALTORS®
MLS Number: 20251842
APN: 1295
- 916 S Evenside Ave
- 918 S Evenside Ave
- 109 Kenswick Dr
- 1200 Slaydon St
- TBD Kenswick Dr
- TBD Tract 2 Farm To Market 13
- TBD Tract 1 Farm To Market 13
- 708 Richardson Dr
- 102 Hollister St
- 103 Westview St
- 1400 Shawnee Trail
- 702 Slaydon St
- 207 Morningside Ave
- 9 Bryanhurst Dr
- 1408 Shawnee Trail
- 1103 Larkwood Trail
- 1208 Westwood Dr
- 8 Bryanhurst Dr
- 1612 McAllen St
- 1300 Briarwood Trail
