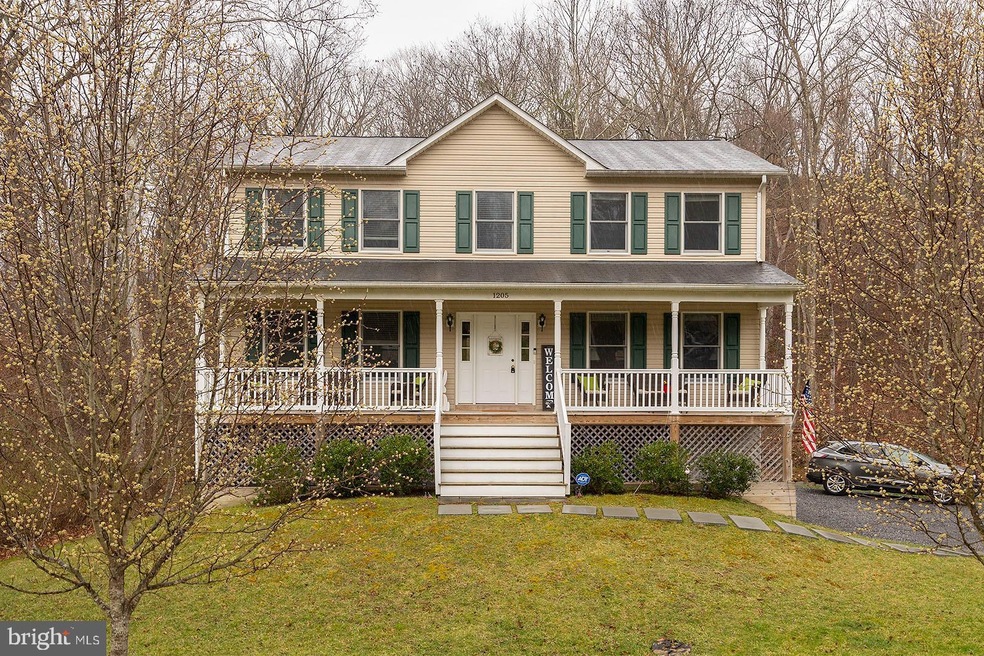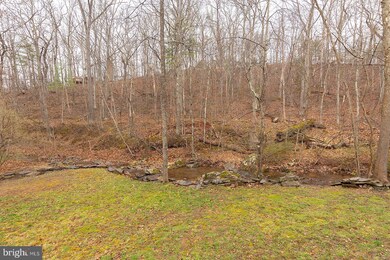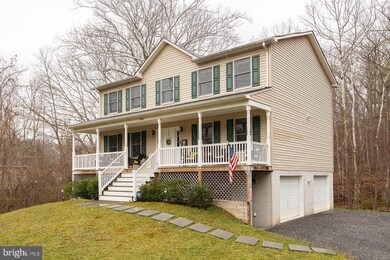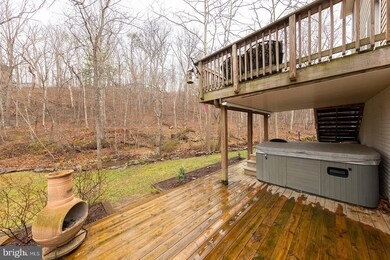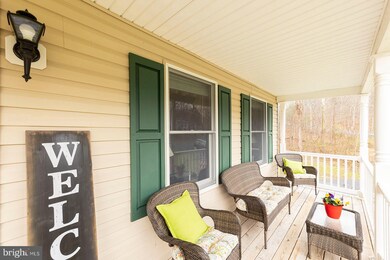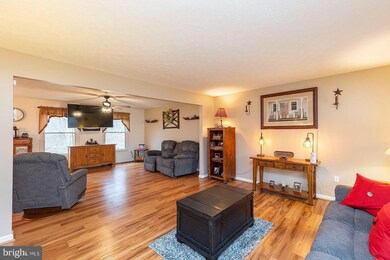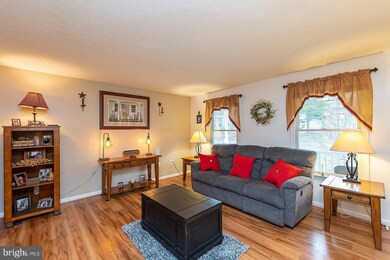
1205 Lakeview Dr Cross Junction, VA 22625
Cross Junction NeighborhoodHighlights
- Boat Ramp
- Fitness Center
- Water Oriented
- Beach
- Spa
- Gated Community
About This Home
As of May 2022WELCOME TO LAKE LIVING IN PARADISE! Quite possibly THE most private and serene setting in Lake Holiday with a babbling creek bordering property! Property backs up to common area in addition to both sides. Well maintained colonial on almost 1/2 acre wooded lot with double decks including hot tub. Large front porch and nicely landscaped rear yard for tons of entertaining space. 4 spacious bedrooms upstairs with BRAND NEW CARPET, large primary en-suite including walk in closet. Lovely hardwood flooring in dining room, eat in kitchen is large enough for 5 bar stools and additional kitchen table. Huge living room has new LVP flooring and offers so much flex space options! Nice size laundry room off kitchen. Walkout basement is improved and offers tons of light for optional future living space. Oversized garage has room for your boat and water toys, and extra cabinets. HUGE, level parking area for you and your guests, which you will need when living the lake life! Come enjoy all the amenities that this 240 acre gated lake community has to offer including boating, swimming, fishing, 2 sandy beaches, playgrounds, dog parks, community clubhouse with fitness room, volleyball/tennis/basketball courts, fishing pier, trails, and high speed internet availability!
Home Details
Home Type
- Single Family
Est. Annual Taxes
- $1,573
Year Built
- Built in 2006
Lot Details
- 0.39 Acre Lot
- Rural Setting
- Extensive Hardscape
- Partially Wooded Lot
- Backs to Trees or Woods
- Back Yard
- Property is in excellent condition
- Property is zoned R5
HOA Fees
- $142 Monthly HOA Fees
Parking
- 2 Car Direct Access Garage
- 8 Driveway Spaces
- Basement Garage
- Oversized Parking
- Side Facing Garage
- Garage Door Opener
Property Views
- Woods
- Creek or Stream
Home Design
- Colonial Architecture
- Architectural Shingle Roof
- Vinyl Siding
- Concrete Perimeter Foundation
Interior Spaces
- Property has 2 Levels
- Open Floorplan
- Entrance Foyer
- Combination Kitchen and Living
- Dining Room
Kitchen
- Eat-In Kitchen
- Electric Oven or Range
- Built-In Microwave
- Ice Maker
- Dishwasher
- Disposal
Flooring
- Wood
- Carpet
- Luxury Vinyl Plank Tile
Bedrooms and Bathrooms
- 4 Bedrooms
- En-Suite Primary Bedroom
- Walk-In Closet
- Whirlpool Bathtub
- Bathtub with Shower
Laundry
- Laundry Room
- Laundry on main level
- Washer and Dryer Hookup
Improved Basement
- Walk-Out Basement
- Basement Fills Entire Space Under The House
- Connecting Stairway
- Interior, Rear, and Side Basement Entry
- Garage Access
- Basement Windows
Outdoor Features
- Spa
- Water Oriented
- Property is near a lake
- Stream or River on Lot
- Lake Privileges
- Exterior Lighting
Schools
- Gainesboro Elementary School
- Frederick County Middle School
- James Wood High School
Utilities
- Central Air
- Heat Pump System
- Electric Water Heater
- Cable TV Available
Listing and Financial Details
- Tax Lot 559
- Assessor Parcel Number 18A033A10 559
Community Details
Overview
- $2,000 Capital Contribution Fee
- Association fees include reserve funds, pier/dock maintenance, management, security gate, road maintenance, common area maintenance
- $57 Other Monthly Fees
- Lake Holiday Country Club HOA
- Lake Holiday Estates Subdivision
- Community Lake
Amenities
- Picnic Area
- Community Center
Recreation
- Boat Ramp
- Boat Dock
- Pier or Dock
- Beach
- Tennis Courts
- Baseball Field
- Community Basketball Court
- Volleyball Courts
- Community Playground
- Fitness Center
- Dog Park
- Recreational Area
- Jogging Path
- Bike Trail
Security
- Security Service
- Gated Community
Ownership History
Purchase Details
Home Financials for this Owner
Home Financials are based on the most recent Mortgage that was taken out on this home.Purchase Details
Home Financials for this Owner
Home Financials are based on the most recent Mortgage that was taken out on this home.Purchase Details
Similar Homes in Cross Junction, VA
Home Values in the Area
Average Home Value in this Area
Purchase History
| Date | Type | Sale Price | Title Company |
|---|---|---|---|
| Bargain Sale Deed | $370,000 | None Listed On Document | |
| Warranty Deed | $259,900 | Attorney | |
| Deed | $15,000 | -- |
Mortgage History
| Date | Status | Loan Amount | Loan Type |
|---|---|---|---|
| Open | $333,000 | New Conventional | |
| Previous Owner | $246,905 | New Conventional | |
| Previous Owner | $267,725 | FHA | |
| Previous Owner | $267,755 | FHA | |
| Previous Owner | $211,500 | New Conventional |
Property History
| Date | Event | Price | Change | Sq Ft Price |
|---|---|---|---|---|
| 06/10/2025 06/10/25 | Pending | -- | -- | -- |
| 06/08/2025 06/08/25 | For Sale | $429,900 | +16.2% | $192 / Sq Ft |
| 05/27/2022 05/27/22 | Sold | $370,000 | +2.8% | $165 / Sq Ft |
| 03/30/2022 03/30/22 | Pending | -- | -- | -- |
| 03/24/2022 03/24/22 | For Sale | $359,900 | +38.5% | $161 / Sq Ft |
| 04/15/2019 04/15/19 | Sold | $259,900 | 0.0% | $116 / Sq Ft |
| 04/15/2019 04/15/19 | Pending | -- | -- | -- |
| 04/15/2019 04/15/19 | For Sale | $259,900 | -- | $116 / Sq Ft |
Tax History Compared to Growth
Tax History
| Year | Tax Paid | Tax Assessment Tax Assessment Total Assessment is a certain percentage of the fair market value that is determined by local assessors to be the total taxable value of land and additions on the property. | Land | Improvement |
|---|---|---|---|---|
| 2025 | $1,089 | $381,600 | $58,000 | $323,600 |
| 2024 | $1,089 | $320,200 | $42,000 | $278,200 |
| 2023 | $1,633 | $320,200 | $42,000 | $278,200 |
| 2022 | $1,573 | $257,900 | $37,000 | $220,900 |
| 2021 | $2,251 | $257,900 | $37,000 | $220,900 |
| 2020 | $2,130 | $238,000 | $37,000 | $201,000 |
| 2019 | $2,130 | $238,000 | $37,000 | $201,000 |
| 2018 | $2,057 | $226,000 | $37,000 | $189,000 |
| 2017 | $2,034 | $226,000 | $37,000 | $189,000 |
| 2016 | $1,883 | $200,800 | $25,100 | $175,700 |
| 2015 | $1,121 | $200,200 | $24,500 | $175,700 |
| 2014 | $879 | $182,900 | $24,500 | $158,400 |
Agents Affiliated with this Home
-

Seller's Agent in 2025
Lisa Cox
Colony Realty
(540) 560-5711
153 in this area
272 Total Sales
-

Buyer's Agent in 2022
Amanda Magana
RE/MAX
(540) 303-0888
5 in this area
52 Total Sales
Map
Source: Bright MLS
MLS Number: VAFV2005468
APN: 18A033A-10-559
- 1134 Lakeview Dr
- 1039 W Masters Dr
- 1116 Lakeview Dr
- 1304 Lakeview Dr
- 1246 Lakeview Dr
- 200 Greenbriar Cir
- 115 Eagle Dr
- 1078 Lakeview Dr
- 1114 Lakeview Dr
- 122 Dogwood Dr
- 118 Dogwood Dr
- 405 Northwood Cir
- 101 Woodlands Ln
- 100 Woodlands Ln
- 411 Northwood Cir
- 407 Northwood Cir
- 501 Northwood Cir
- 204 Green Leaf Dr
- 247 LOT 206 Fairway Cir
- 206 Fairway Cir
