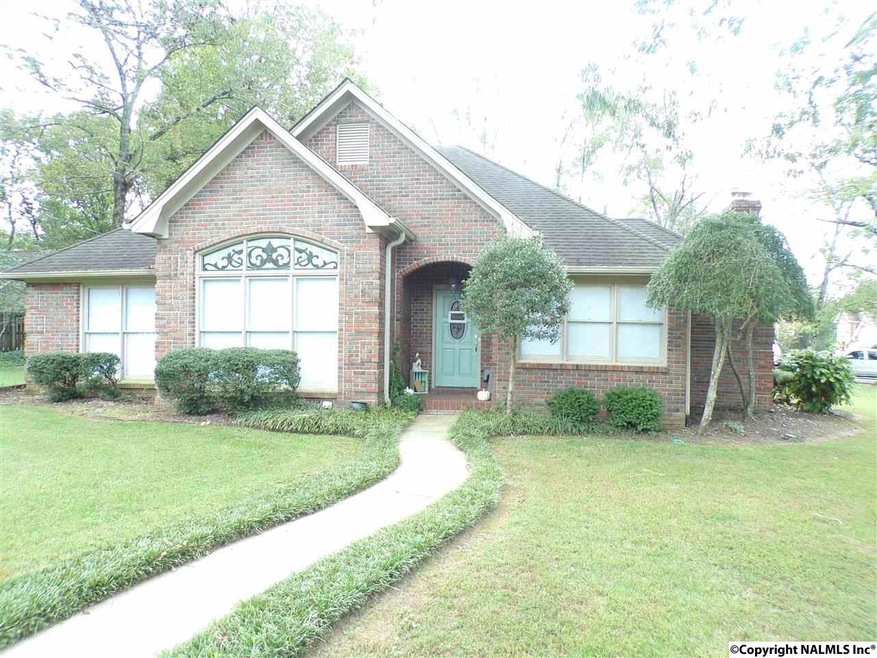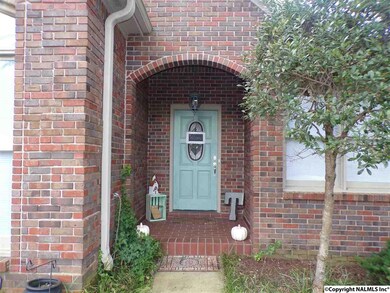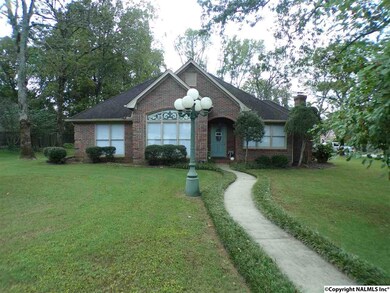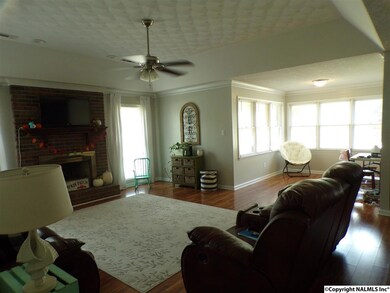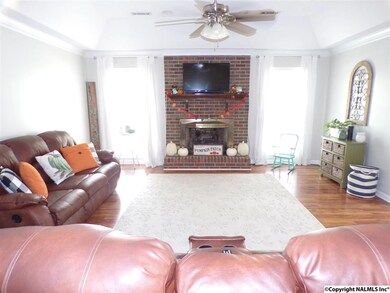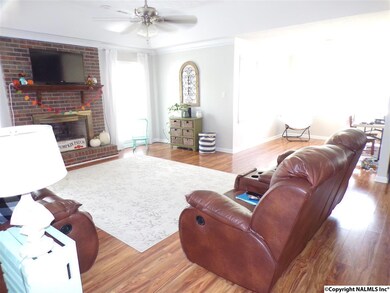
1205 Loggers Way SW Decatur, AL 35603
Highlights
- Traditional Architecture
- No HOA
- Gas Log Fireplace
- Main Floor Primary Bedroom
- Central Heating and Cooling System
About This Home
As of January 2019THIS FULL BRICK 3 BEDRROM, 2 BATH HOME IS LOCATED ON A CORNER LOT WITH NICE LANDSCAPING. HOME FEATURES 9 FT. CEILING IN FAMILY ROOM WITH GAS LOG FIREPLACE. DINING AREA HAS TONS OF NATURAL LIGHT OPEN TO FAMILY ROOM. KITCHEN APPIANCES ALL CONVEY, BREAKFAST NOOK HAS A BAY WINDOW WITH VIEW OF SPACIOUS BACK YARD. 2 BEDROOMS SHARE A FULL BATH, MASTER BEDROOM HAS 3 WALK IN CLOSETS, PRIVATE BATH WITH WHIRPOOL TUB AND SEPARATE SHOWER, DOUBLE VANITIES. SCREENED IN PATIO FEATURES TILE FLOOR WITH DIRECT ACCESS FROM MASTER BEDROOM AND KITCHEN. DETACHED 2 CAR GARAGE WITH ATTIC STORAGE.
Last Agent to Sell the Property
MarMac Real Estate License #74466 Listed on: 10/06/2018

Home Details
Home Type
- Single Family
Est. Annual Taxes
- $947
Home Design
- Traditional Architecture
- Slab Foundation
Interior Spaces
- 2,093 Sq Ft Home
- Gas Log Fireplace
- Dishwasher
Bedrooms and Bathrooms
- 3 Bedrooms
- Primary Bedroom on Main
- 2 Full Bathrooms
Schools
- Cedar Ridge-Do Not Use Elementary School
- Austin High School
Additional Features
- Lot Dimensions are 200 x 139
- Central Heating and Cooling System
Community Details
- No Home Owners Association
- Oak Lea Subdivision
Listing and Financial Details
- Tax Lot 9
- Assessor Parcel Number 1031301121000088000
Ownership History
Purchase Details
Home Financials for this Owner
Home Financials are based on the most recent Mortgage that was taken out on this home.Similar Homes in Decatur, AL
Home Values in the Area
Average Home Value in this Area
Purchase History
| Date | Type | Sale Price | Title Company |
|---|---|---|---|
| Warranty Deed | $183,000 | None Available |
Mortgage History
| Date | Status | Loan Amount | Loan Type |
|---|---|---|---|
| Open | $170,000 | Credit Line Revolving | |
| Closed | $146,400 | New Conventional | |
| Previous Owner | $164,350 | New Conventional |
Property History
| Date | Event | Price | Change | Sq Ft Price |
|---|---|---|---|---|
| 04/04/2019 04/04/19 | Off Market | $183,000 | -- | -- |
| 01/04/2019 01/04/19 | Sold | $183,000 | -6.4% | $87 / Sq Ft |
| 12/05/2018 12/05/18 | Pending | -- | -- | -- |
| 11/13/2018 11/13/18 | Price Changed | $195,500 | -2.2% | $93 / Sq Ft |
| 10/06/2018 10/06/18 | For Sale | $199,900 | +15.5% | $96 / Sq Ft |
| 08/21/2016 08/21/16 | Off Market | $173,000 | -- | -- |
| 05/20/2016 05/20/16 | Sold | $173,000 | -12.1% | $83 / Sq Ft |
| 05/05/2016 05/05/16 | Pending | -- | -- | -- |
| 08/07/2015 08/07/15 | For Sale | $196,900 | -- | $94 / Sq Ft |
Tax History Compared to Growth
Tax History
| Year | Tax Paid | Tax Assessment Tax Assessment Total Assessment is a certain percentage of the fair market value that is determined by local assessors to be the total taxable value of land and additions on the property. | Land | Improvement |
|---|---|---|---|---|
| 2024 | $947 | $21,940 | $5,630 | $16,310 |
| 2023 | $947 | $21,940 | $5,630 | $16,310 |
| 2022 | $947 | $21,940 | $5,630 | $16,310 |
| 2021 | $1,785 | $20,630 | $5,630 | $15,000 |
| 2020 | $1,785 | $33,770 | $5,630 | $28,140 |
| 2019 | $1,785 | $39,400 | $0 | $0 |
| 2015 | $673 | $17,900 | $0 | $0 |
| 2014 | $673 | $17,900 | $0 | $0 |
| 2013 | -- | $17,800 | $0 | $0 |
Agents Affiliated with this Home
-
Debra Sherrill

Seller's Agent in 2019
Debra Sherrill
MarMac Real Estate
(256) 566-5590
48 Total Sales
-
Julie Green

Buyer's Agent in 2019
Julie Green
MarMac Real Estate
(256) 642-6787
48 Total Sales
-
Melanie Stover
M
Seller's Agent in 2016
Melanie Stover
River City Realty, LLC
(256) 302-1932
11 Total Sales
Map
Source: ValleyMLS.com
MLS Number: 1104596
APN: 13-01-12-1-000-088.000
- 3211 Trails End SW
- 3304 Forest Glen Dr SW
- 1 Vestavia Dr SW
- 3414 Stillwood Dr SW
- 3207 Sweetbriar Rd SW
- 3412 Stillwood Dr SW
- 904 Whispering Pines Trail SW
- 1110 Way Thru the Woods SW
- 3318 Cedarhurst Dr SW
- 1037 Vestavia Dr SW
- 1405 Cedarhurst Ct SW
- 3401 Cedarhurst Dr
- 3412 Cedarhurst Dr
- 3410 Cedarhurst Dr
- 3406 Cedarhurst Dr
- 3402 Cedarhurst Dr
- 820 Rigel Dr SW
- 3303 Valley Forge Rd SW
- 1508 Clairmont Dr SW
- 3419 Tanglewood Dr SW
