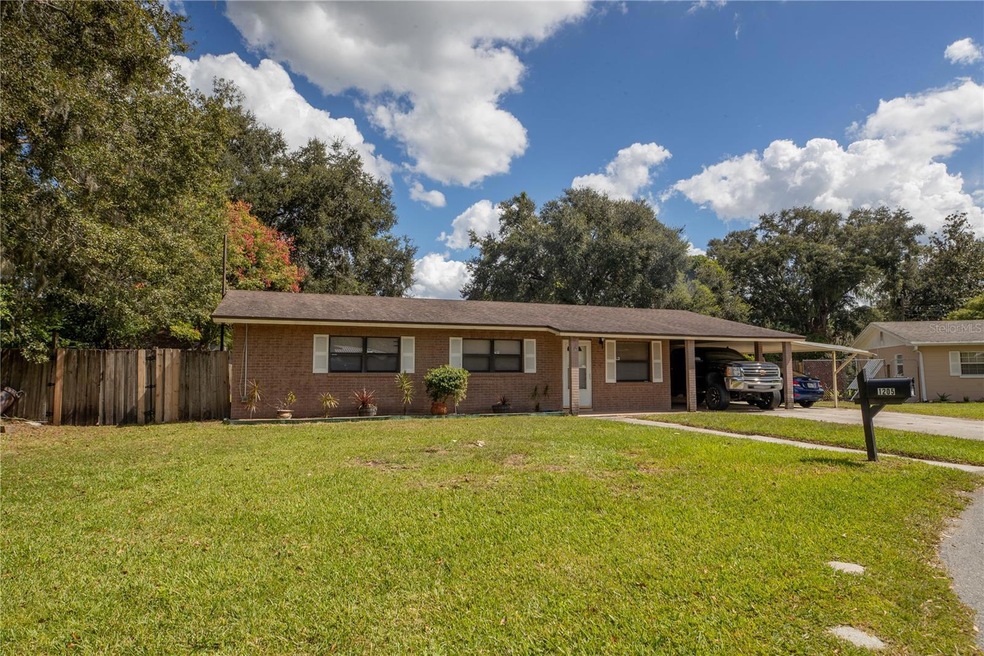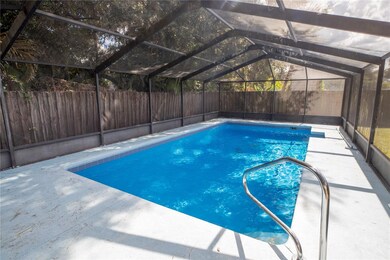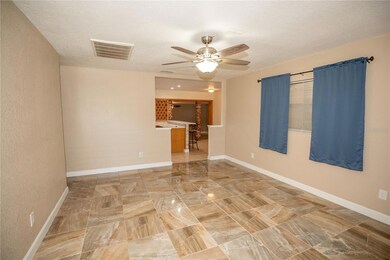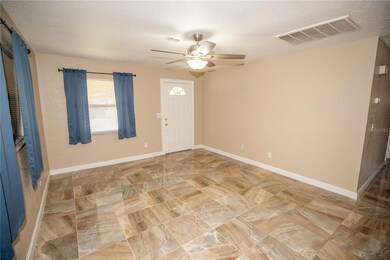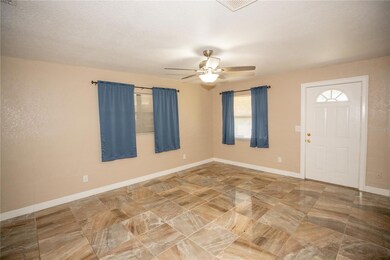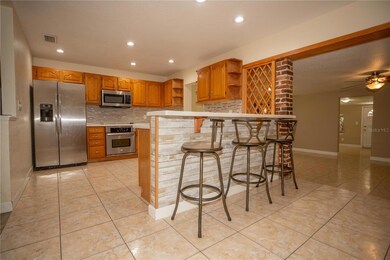1205 Long St Lakeland, FL 33801
Combee Settlement NeighborhoodEstimated payment $1,802/month
Highlights
- Screened Pool
- Deck
- Separate Formal Living Room
- Lincoln Avenue Academy Rated A-
- Private Lot
- Bonus Room
About This Home
Under contract-accepting backup offers. Multiple offers. Please submit highest and best by 6pm on 01/29/2024. Back on Market due to Buyer’s Finances falling through. Welcome to 1205 Long Street! This beautiful 3 bedroom, 2 bathroom home with a den and bonus room has so much to offer its next forever family! This great home sits in a quaint, cul-de-sac at the end of a private, dead-end street. Situated on a quarter acre lot, this home's curb appeal invites you in and oozes Florida charm. Step inside, and you are greeted with a formal living space. Just adjacent to this space, step straight into the eat-in kitchen. The kitchen has been updated with brand new Corian countertops, and is framed with solid wood cabinetry and a beautiful backsplash. A new ceramic stovetop was recently installed, and compliments the other stainless steel appliances within the kitchen. Beyond the kitchen, make your way into the spacious, open family room. The perfect space to host family and friends for all occasions. A den area and bonus room also are featured in this home with the opportunity to convert the space into a 4th bedroom or even a mother-in-law suite. Outside you will find an open fenced-in, outdoor area which includes a large, in-ground screen-enclosed pool and additional storage. A covered patio gives additional space to host, or just enjoy the warm Florida weather. You will not want to miss out on this great home! It is an absolute must see! Schedule your private showing today! (Age of Roof is 4.5 yrs. / Age of AC is 7 yrs. / Age of Hot Water Heater is 3 yrs.)
Listing Agent
KELLER WILLIAMS REALTY SMART Brokerage Phone: 863-577-1234 License #3526655 Listed on: 10/20/2023

Co-Listing Agent
KELLER WILLIAMS REALTY SMART Brokerage Phone: 863-577-1234 License #655886
Home Details
Home Type
- Single Family
Est. Annual Taxes
- $1,109
Year Built
- Built in 1970
Lot Details
- 0.25 Acre Lot
- Lot Dimensions are 142x68
- Cul-De-Sac
- Street terminates at a dead end
- West Facing Home
- Wood Fence
- Private Lot
- Oversized Lot
- Landscaped with Trees
- Property is zoned R-2
Home Design
- Brick Exterior Construction
- Slab Foundation
- Shingle Roof
- Block Exterior
- Stucco
Interior Spaces
- 2,011 Sq Ft Home
- Built-In Features
- Ceiling Fan
- Shades
- Drapes & Rods
- Blinds
- Family Room
- Separate Formal Living Room
- Den
- Bonus Room
- Inside Utility
- Laundry Room
- Fire and Smoke Detector
Kitchen
- Eat-In Kitchen
- Cooktop
- Microwave
- Dishwasher
- Solid Surface Countertops
- Solid Wood Cabinet
Flooring
- Laminate
- Tile
Bedrooms and Bathrooms
- 3 Bedrooms
- 2 Full Bathrooms
Parking
- 2 Carport Spaces
- Oversized Parking
- Driveway
- Off-Street Parking
Pool
- Screened Pool
- In Ground Pool
- Gunite Pool
- Fence Around Pool
Outdoor Features
- Deck
- Covered Patio or Porch
- Exterior Lighting
- Separate Outdoor Workshop
- Shed
- Private Mailbox
Schools
- Combee Elementary School
- Crystal Lake Middle/Jun School
- Tenoroc Senior High School
Utilities
- Central Heating and Cooling System
- Thermostat
- Electric Water Heater
- Septic Tank
- High Speed Internet
- Phone Available
- Cable TV Available
Community Details
- No Home Owners Association
- Enchanted Oaks Subdivision
Listing and Financial Details
- Visit Down Payment Resource Website
- Legal Lot and Block 001 / 043520
- Assessor Parcel Number 24-28-10-000000-043520
Map
Home Values in the Area
Average Home Value in this Area
Tax History
| Year | Tax Paid | Tax Assessment Tax Assessment Total Assessment is a certain percentage of the fair market value that is determined by local assessors to be the total taxable value of land and additions on the property. | Land | Improvement |
|---|---|---|---|---|
| 2025 | $4,259 | $257,512 | $24,650 | $232,862 |
| 2024 | $3,890 | $269,633 | $24,650 | $244,983 |
| 2023 | $3,890 | $249,694 | $23,800 | $225,894 |
| 2022 | $1,109 | $114,528 | $0 | $0 |
| 2021 | $1,097 | $111,192 | $0 | $0 |
| 2020 | $1,063 | $109,657 | $0 | $0 |
| 2018 | $977 | $105,193 | $0 | $0 |
| 2017 | $965 | $103,029 | $0 | $0 |
| 2016 | $923 | $100,910 | $0 | $0 |
| 2015 | $582 | $100,209 | $0 | $0 |
| 2014 | $1,633 | $87,502 | $0 | $0 |
Property History
| Date | Event | Price | List to Sale | Price per Sq Ft |
|---|---|---|---|---|
| 01/30/2024 01/30/24 | Pending | -- | -- | -- |
| 01/30/2024 01/30/24 | Price Changed | $325,000 | +3.2% | $162 / Sq Ft |
| 01/15/2024 01/15/24 | Price Changed | $315,000 | -3.1% | $157 / Sq Ft |
| 12/17/2023 12/17/23 | Price Changed | $325,000 | -3.0% | $162 / Sq Ft |
| 12/17/2023 12/17/23 | For Sale | $335,000 | 0.0% | $167 / Sq Ft |
| 11/09/2023 11/09/23 | Pending | -- | -- | -- |
| 10/20/2023 10/20/23 | For Sale | $335,000 | -- | $167 / Sq Ft |
Purchase History
| Date | Type | Sale Price | Title Company |
|---|---|---|---|
| Warranty Deed | $325,000 | Smart Title | |
| Warranty Deed | $325,000 | Smart Title | |
| Warranty Deed | $115,000 | Home Solution Title Inc | |
| Warranty Deed | $33,642 | Attorney | |
| Special Warranty Deed | $42,000 | Landsafe Title Of Fl Inc | |
| Trustee Deed | -- | None Available | |
| Interfamily Deed Transfer | -- | American Title & Escrow Svcs | |
| Warranty Deed | $89,000 | Neighborhood Title Services |
Mortgage History
| Date | Status | Loan Amount | Loan Type |
|---|---|---|---|
| Open | $319,113 | FHA | |
| Closed | $319,113 | FHA | |
| Previous Owner | $45,000 | New Conventional | |
| Previous Owner | $20,000 | Purchase Money Mortgage | |
| Previous Owner | $29,000 | New Conventional | |
| Previous Owner | $71,200 | Purchase Money Mortgage | |
| Closed | $17,800 | No Value Available |
Source: Stellar MLS
MLS Number: L4940178
APN: 24-28-10-000000-043520
- 2708 Dixie Rd
- 1307 Long St
- 1220 Woodland Ave
- 1240 Woodland Ave
- 1310 N Combee Rd
- 2714 Morgan Combee Rd
- 1336 N Combee Rd
- 2535 Jungle St
- 1501 N Combee Rd
- 2425 Tanglewood St
- 1420 Ridge Lake Ct
- 2728 Golfview St
- 1507 Churchill Ln
- 1031 Lakewood Ct
- 1025 Lakewood Ct
- 741 N Combee Rd
- 1525 Leslie Dr
- 2528 Weber St
- 827 Meridian Ave
- 626 Woodland Ave
