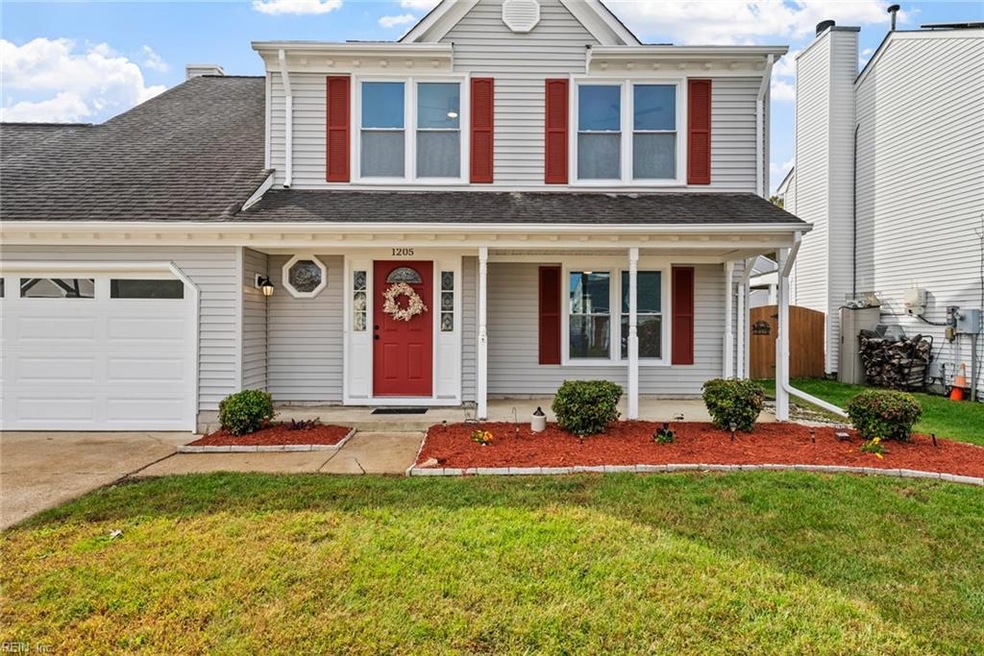
1205 Madras Ct Virginia Beach, VA 23454
Virginia Beach Central NeighborhoodHighlights
- Deck
- Traditional Architecture
- Attic
- Ocean Lakes Elementary School Rated A-
- <<bathWSpaHydroMassageTubToken>>
- No HOA
About This Home
As of November 2024Welcome to your dream home! This stunning two-story, 4-bedroom, 2.5-bath beauty has been completely renovated, showcasing modern elegance at every turn. Step onto brand-new luxury vinyl plank flooring that flows seamlessly throughout. The kitchen is a chef’s delight, featuring sleek granite countertops and updated cabinetry. New light fixtures and hardware bring a fresh, updated vibe to every room. Upstairs, the laundry closet offers convenient access to all bedrooms, including the spacious primary suite with a custom wood accent wall, an expansive walk-in closet, and a luxurious en-suite bath complete with double sinks and a soaking tub. Work from home? Enjoy the dedicated office/library with custom wood built-ins.Sitting on a large lot, the backyard offers endless possibilities, complete with a deck ready for gatherings or quiet evenings. Don’t miss this HGTV-worthy gem—it’s a must-see!
Home Details
Home Type
- Single Family
Est. Annual Taxes
- $3,568
Year Built
- Built in 1991
Lot Details
- Cul-De-Sac
- Wood Fence
- Back Yard Fenced
- Property is zoned R5D
Home Design
- Traditional Architecture
- Slab Foundation
- Asphalt Shingled Roof
- Vinyl Siding
Interior Spaces
- 1,830 Sq Ft Home
- 2-Story Property
- Ceiling Fan
- Wood Burning Fireplace
- Home Office
- Library
- Laminate Flooring
- Scuttle Attic Hole
Kitchen
- Breakfast Area or Nook
- Gas Range
- <<microwave>>
- Dishwasher
- Disposal
Bedrooms and Bathrooms
- 4 Bedrooms
- En-Suite Primary Bedroom
- Walk-In Closet
- Dual Vanity Sinks in Primary Bathroom
- <<bathWSpaHydroMassageTubToken>>
Laundry
- Dryer
- Washer
Parking
- 2 Car Attached Garage
- Garage Door Opener
- Driveway
- On-Street Parking
Outdoor Features
- Deck
- Storage Shed
- Porch
Schools
- Three Oaks Elementary School
- Corporate Landing Middle School
- Ocean Lakes High School
Utilities
- Central Air
- Heat Pump System
- Electric Water Heater
- Cable TV Available
Community Details
Overview
- No Home Owners Association
- Upton Estates Subdivision
Recreation
- Community Playground
Ownership History
Purchase Details
Home Financials for this Owner
Home Financials are based on the most recent Mortgage that was taken out on this home.Purchase Details
Similar Homes in Virginia Beach, VA
Home Values in the Area
Average Home Value in this Area
Purchase History
| Date | Type | Sale Price | Title Company |
|---|---|---|---|
| Bargain Sale Deed | $482,500 | Title Express | |
| Bargain Sale Deed | $482,500 | Title Express | |
| Bargain Sale Deed | $272,002 | Fidelity National Title | |
| Bargain Sale Deed | $272,002 | Fidelity National Title |
Mortgage History
| Date | Status | Loan Amount | Loan Type |
|---|---|---|---|
| Previous Owner | $273,900 | New Conventional | |
| Previous Owner | $261,955 | FHA |
Property History
| Date | Event | Price | Change | Sq Ft Price |
|---|---|---|---|---|
| 11/22/2024 11/22/24 | Sold | $482,500 | -1.5% | $264 / Sq Ft |
| 11/20/2024 11/20/24 | Pending | -- | -- | -- |
| 11/16/2024 11/16/24 | Pending | -- | -- | -- |
| 11/07/2024 11/07/24 | For Sale | $489,900 | +22.5% | $268 / Sq Ft |
| 10/24/2024 10/24/24 | Sold | $400,000 | -- | $219 / Sq Ft |
Tax History Compared to Growth
Tax History
| Year | Tax Paid | Tax Assessment Tax Assessment Total Assessment is a certain percentage of the fair market value that is determined by local assessors to be the total taxable value of land and additions on the property. | Land | Improvement |
|---|---|---|---|---|
| 2024 | $3,886 | $400,600 | $159,000 | $241,600 |
| 2023 | $3,568 | $360,400 | $130,000 | $230,400 |
| 2022 | $3,293 | $332,600 | $115,000 | $217,600 |
| 2021 | $2,949 | $297,900 | $96,800 | $201,100 |
| 2020 | $2,914 | $286,400 | $96,800 | $189,600 |
| 2019 | $2,857 | $280,800 | $96,800 | $184,000 |
| 2018 | $2,815 | $280,800 | $96,800 | $184,000 |
| 2017 | $2,730 | $272,300 | $96,800 | $175,500 |
| 2016 | $2,624 | $265,000 | $96,800 | $168,200 |
| 2015 | $2,514 | $253,900 | $104,600 | $149,300 |
| 2014 | $2,220 | $249,600 | $104,600 | $145,000 |
Agents Affiliated with this Home
-
Kristina Price

Seller's Agent in 2024
Kristina Price
EXP Realty LLC
(757) 679-6451
6 in this area
106 Total Sales
-
Julian Rivera

Buyer's Agent in 2024
Julian Rivera
Iron Valley Real Estate Norfolk
(757) 800-2643
3 in this area
192 Total Sales
-
Jennifer Dawn

Buyer's Agent in 2024
Jennifer Dawn
Howard Hanna Real Estate Services
(757) 524-0417
2 in this area
106 Total Sales
Map
Source: Real Estate Information Network (REIN)
MLS Number: 10558162
APN: 2415-52-3466
- 1879 Eastborne Dr
- 1212 Gunn Hall Dr
- 1204 Topgallant Ct
- 1868 Blairmore Arch
- 1108 Audubon Ct
- 1100 Crossway Rd
- 1016 Gauguin Dr
- 1865 Grinnell Ct
- 1100 Balch Place
- 1220 Brahms Dr
- 1620 Walsh Ct
- 1055 Old Dam Neck Rd
- 1080 Debaca Ct
- 1025 Shelford Ct
- 1608 Carma Ct
- 1240 Mozart Dr
- 809 Maitland Dr
- 1936 General Booth Blvd
- 2120 Schubert Dr
- 1025 Purrington Ct
