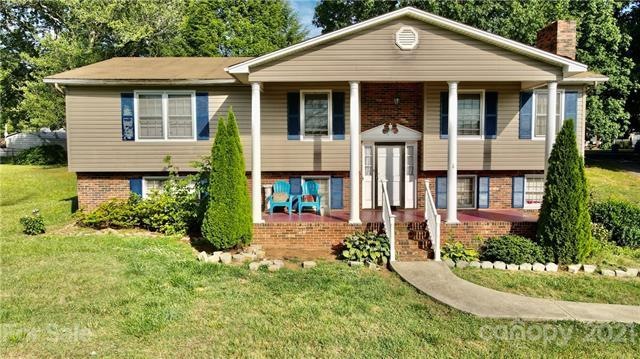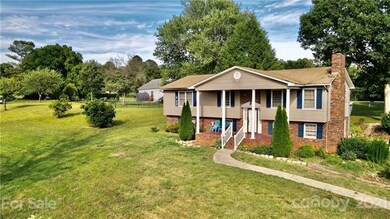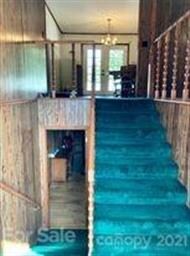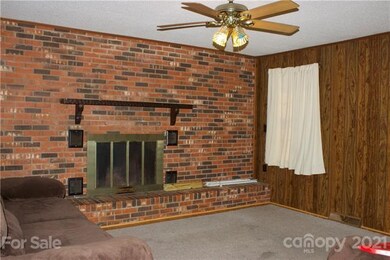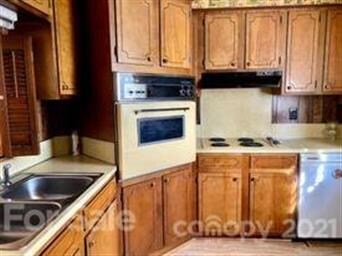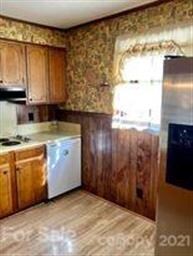
1205 Mays Chapel Church Rd Newton, NC 28658
Estimated Value: $265,000 - $314,000
Highlights
- Hilly Lot
- Fireplace
- Shed
- Maiden Middle School Rated A-
About This Home
As of July 2021Are you looking for that perfectly remodeled home with all the bells and whistles? You know! The one! You get all warm and fuzzy inside when you first walk through the front door. That home that you practically drool over with all the gorgeous fixtures and perfectly designed kitchen…. Prepare yourself cause this is not it! This house is dated! If you have a Chip and Joanna side and can see past the ugly wallpaper and hideous carpet, you may just be living the dream with a deal of a lifetime! This home is priced to sell quickly with lots of opportunity for the right buyer. The list price is an “as is” price, but don’t let that stop you from looking. The seller is willing to accommodate to a certain degree to fit the needs of any buyer within reason. You are looking at 3 bedrooms, 3 bathrooms, 2 kitchens, 2 dining areas, 2 living room areas, more space, over an acre of land. So much opportunity with a chance for instant equity! Calling for best and final offers by 5pm Saturday 6/26
Last Agent to Sell the Property
Fathom Realty NC LLC License #297588 Listed on: 06/23/2021

Home Details
Home Type
- Single Family
Year Built
- Built in 1979
Lot Details
- Hilly Lot
- Cleared Lot
Interior Spaces
- 3 Full Bathrooms
- Fireplace
Flooring
- Linoleum
- Laminate
Outdoor Features
- Shed
Utilities
- Septic Tank
- Cable TV Available
Listing and Financial Details
- Assessor Parcel Number 364709261553
- Tax Block 129
Ownership History
Purchase Details
Home Financials for this Owner
Home Financials are based on the most recent Mortgage that was taken out on this home.Purchase Details
Purchase Details
Purchase Details
Purchase Details
Purchase Details
Purchase Details
Purchase Details
Similar Homes in Newton, NC
Home Values in the Area
Average Home Value in this Area
Purchase History
| Date | Buyer | Sale Price | Title Company |
|---|---|---|---|
| Navarro Sandra | $196,000 | Integrity Title Services Llc | |
| Caldwell Gail Ann | -- | Attorney | |
| Caldwell Gail Ann | -- | None Available | |
| Caldwell Gail Ann | -- | None Available | |
| Caldwell Gail Ann | $35,000 | None Available | |
| Caldwell Randy Everette | -- | None Available | |
| Secretary Of Housing & Urban Development | $80,000 | None Available | |
| Fulbright Betty Jean C | $100,000 | -- |
Mortgage History
| Date | Status | Borrower | Loan Amount |
|---|---|---|---|
| Open | Navarro Sandra | $192,449 | |
| Previous Owner | Caldwell Gail Ann | $20,000 | |
| Previous Owner | Fish Sherry W | $128,659 |
Property History
| Date | Event | Price | Change | Sq Ft Price |
|---|---|---|---|---|
| 07/29/2021 07/29/21 | Sold | $196,000 | +15.4% | $146 / Sq Ft |
| 06/27/2021 06/27/21 | Pending | -- | -- | -- |
| 06/23/2021 06/23/21 | For Sale | $169,900 | -- | $126 / Sq Ft |
Tax History Compared to Growth
Tax History
| Year | Tax Paid | Tax Assessment Tax Assessment Total Assessment is a certain percentage of the fair market value that is determined by local assessors to be the total taxable value of land and additions on the property. | Land | Improvement |
|---|---|---|---|---|
| 2024 | $1,907 | $244,900 | $27,300 | $217,600 |
| 2023 | $1,907 | $117,700 | $14,700 | $103,000 |
| 2022 | $1,124 | $117,700 | $14,700 | $103,000 |
| 2021 | $1,117 | $117,000 | $14,700 | $102,300 |
| 2020 | $562 | $117,000 | $14,700 | $102,300 |
| 2019 | $562 | $58,850 | $0 | $0 |
| 2018 | $0 | $120,700 | $14,200 | $106,500 |
| 2017 | $580 | $0 | $0 | $0 |
| 2016 | $1,153 | $0 | $0 | $0 |
| 2015 | $1,131 | $120,680 | $14,200 | $106,480 |
| 2014 | $1,131 | $124,300 | $16,000 | $108,300 |
Agents Affiliated with this Home
-
Elizabeth Mitchell
E
Seller's Agent in 2021
Elizabeth Mitchell
Fathom Realty NC LLC
(828) 215-0446
102 Total Sales
-
AL Bentley
A
Buyer's Agent in 2021
AL Bentley
CR Thompson Realty
(704) 796-8690
42 Total Sales
Map
Source: Canopy MLS (Canopy Realtor® Association)
MLS Number: CAR3753004
APN: 3647092615530000
- 2662 Goose Fair Rd
- 2656 Goose Fair Rd Unit 126
- 2650 Goose Fair Rd
- 2641 Goose Fair Rd
- 113 Brentwood Dr
- 2635 Goose Fair Rd
- 115 Brentwood Dr
- 2629 Goose Fair Rd
- 730 Oak Ridge Farms Cir Unit 14
- 2617 Goose Fair Rd
- 2611 Goose Fair Rd
- 2605 Goose Fair Rd
- 539 N C Ave
- 705 W School St
- 2554 Goose Fair Rd
- 1135 Foxberry Ln
- 1129 Foxberry Ln
- 1121 Foxberry Ln
- 1138 Zeb Haynes Rd
- 1361 Zeb Haynes Rd
- 1205 Mays Chapel Church Rd
- 1201 Mays Chapel Church Rd
- 1234 Micol Rd
- 1215 Micol Rd
- 1206 Mays Chapel Church Rd
- 1231 Mays Chapel Church Rd
- 1191 Mays Chapel Church Rd
- 1239 Micol Rd
- 1224 Mays Chapel Church Rd
- 1241 Micol Rd
- 1197 Micol Rd
- 1197 Micol Rd
- 1241 Mays Chapel Church Rd
- 1263 Micol Rd
- 1253 Mays Chapel Rd
- 1253 Mays Chapel Church Rd
- 1270 Micol Rd
- 1238 Mays Chapel Church Rd
- 3736 S Us 321 Hwy
- 1261 Mays Chapel Church Rd
