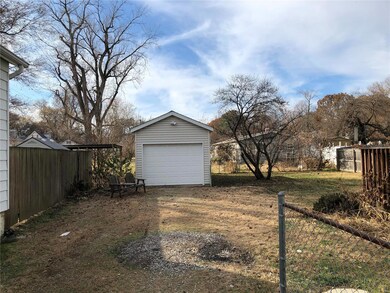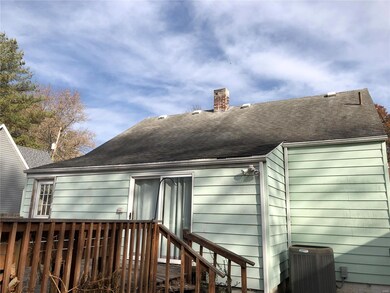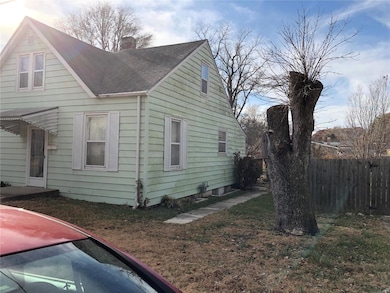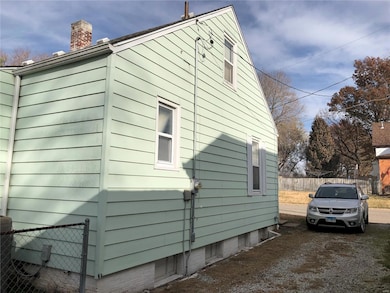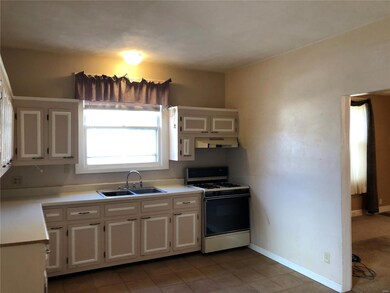
1205 N 2nd St Swansea, IL 62226
Estimated Value: $91,000 - $139,000
Highlights
- Deck
- Main Floor Primary Bedroom
- 2 Car Detached Garage
- Traditional Architecture
- Breakfast Room
- Oversized Parking
About This Home
As of June 2020This house is part of an estate. The seller will not bring to code or make any repairs. Deck is in need of repair and not safe. Other than the deck with a little TLC this can be a great starter home. A large detached tandem 2 car garage can also be a work area. You need to see this one it may easily fit your needs. Remote for garage is in the kitchen. Home is in an estate. Swansea inspection report on file.
Last Agent to Sell the Property
Mark Rheinecker
Re/Max Signature Properties License #475138429 Listed on: 11/22/2019
Last Buyer's Agent
Mark Rheinecker
Re/Max Signature Properties License #475138429 Listed on: 11/22/2019
Home Details
Home Type
- Single Family
Est. Annual Taxes
- $2,383
Year Built
- 1897
Lot Details
- 6,098 Sq Ft Lot
- Lot Dimensions are 50x123x50x124
- Level Lot
Parking
- 2 Car Detached Garage
- Oversized Parking
- Tandem Parking
- Garage Door Opener
Home Design
- Traditional Architecture
- Aluminum Siding
Interior Spaces
- 1.5-Story Property
- Coffered Ceiling
- Sliding Doors
- Breakfast Room
- Gas Oven or Range
- Unfinished Basement
Bedrooms and Bathrooms
- 3 Bedrooms | 1 Primary Bedroom on Main
- 1 Full Bathroom
Home Security
- Storm Windows
- Storm Doors
Outdoor Features
- Deck
Schools
- Belleville Dist 118 Elementary And Middle School
- Belleville High School-West
Utilities
- Cooling System Powered By Gas
- Forced Air Heating System
- Gas Water Heater
Listing and Financial Details
- Senior Freeze Tax Exemptions
- Assessor Parcel Number 08-21.0-207-035
Ownership History
Purchase Details
Home Financials for this Owner
Home Financials are based on the most recent Mortgage that was taken out on this home.Purchase Details
Similar Homes in Swansea, IL
Home Values in the Area
Average Home Value in this Area
Purchase History
| Date | Buyer | Sale Price | Title Company |
|---|---|---|---|
| Brown Ronald L | $35,000 | Community Title Shiloh Llc | |
| Duncan Joseph C | -- | None Available |
Mortgage History
| Date | Status | Borrower | Loan Amount |
|---|---|---|---|
| Previous Owner | Duncan Joseph C | $10,000 | |
| Previous Owner | Duncan Joseph C | $13,000 | |
| Previous Owner | Duncan Joseph C | $39,000 |
Property History
| Date | Event | Price | Change | Sq Ft Price |
|---|---|---|---|---|
| 06/19/2020 06/19/20 | Sold | $35,000 | -29.9% | $26 / Sq Ft |
| 06/09/2020 06/09/20 | Pending | -- | -- | -- |
| 05/23/2020 05/23/20 | For Sale | $49,900 | 0.0% | $37 / Sq Ft |
| 04/25/2020 04/25/20 | Pending | -- | -- | -- |
| 02/21/2020 02/21/20 | Price Changed | $49,900 | -23.2% | $37 / Sq Ft |
| 11/22/2019 11/22/19 | For Sale | $65,000 | -- | $48 / Sq Ft |
Tax History Compared to Growth
Tax History
| Year | Tax Paid | Tax Assessment Tax Assessment Total Assessment is a certain percentage of the fair market value that is determined by local assessors to be the total taxable value of land and additions on the property. | Land | Improvement |
|---|---|---|---|---|
| 2023 | $2,383 | $30,023 | $2,727 | $27,296 |
| 2022 | $2,248 | $27,344 | $2,484 | $24,860 |
| 2021 | $2,213 | $26,222 | $2,382 | $23,840 |
| 2020 | $2,144 | $24,420 | $2,218 | $22,202 |
| 2019 | $2,112 | $24,696 | $2,264 | $22,432 |
| 2018 | $1,070 | $24,065 | $2,206 | $21,859 |
| 2017 | $1,083 | $23,424 | $2,147 | $21,277 |
| 2016 | $1,081 | $22,617 | $2,073 | $20,544 |
| 2014 | $1,048 | $24,472 | $2,446 | $22,026 |
| 2013 | $1,533 | $24,472 | $2,446 | $22,026 |
Agents Affiliated with this Home
-
M
Seller's Agent in 2020
Mark Rheinecker
RE/MAX
(618) 972-7621
Map
Source: MARIS MLS
MLS Number: MIS19085719
APN: 08-21.0-207-035
- 224 Brackett St
- 213 Brackett St
- 244 Brackett St
- 320 Pleasant Hill Dr
- 503 N 3rd St
- 1206 Kinsella Ave
- 1213 Kinsella Ave
- 320 Lebanon Ave
- 1509 Helen St
- 616 N Church St
- 1609 Caseyville Ave
- 400 N 6th St
- 917 N Church St
- 301 N 1st St
- 226 N 8th St
- 911 Bristow St
- 1623 Schobert Dr
- 302 N High St
- 820 N Charles St
- 224 Voss Place
- 1205 N 2nd St
- 1203 N 2nd St
- 1209 N 2nd St
- 3241/2 Gilbert St
- 1213 N 2nd St
- 123 Gilbert St
- 1217 N 2nd St
- 1212 N 2nd St
- 206 Brackett St
- 206 Gilbert St
- 109 Gilbert St
- 208 Brackett St
- 124 Gilbert St
- 200 Brackett St
- 211 Gilbert St
- 211 Gilbert St
- 120 Brackett St
- 124 Brackett St
- 120 Gilbert St
- 210 Gilbert St Unit A


