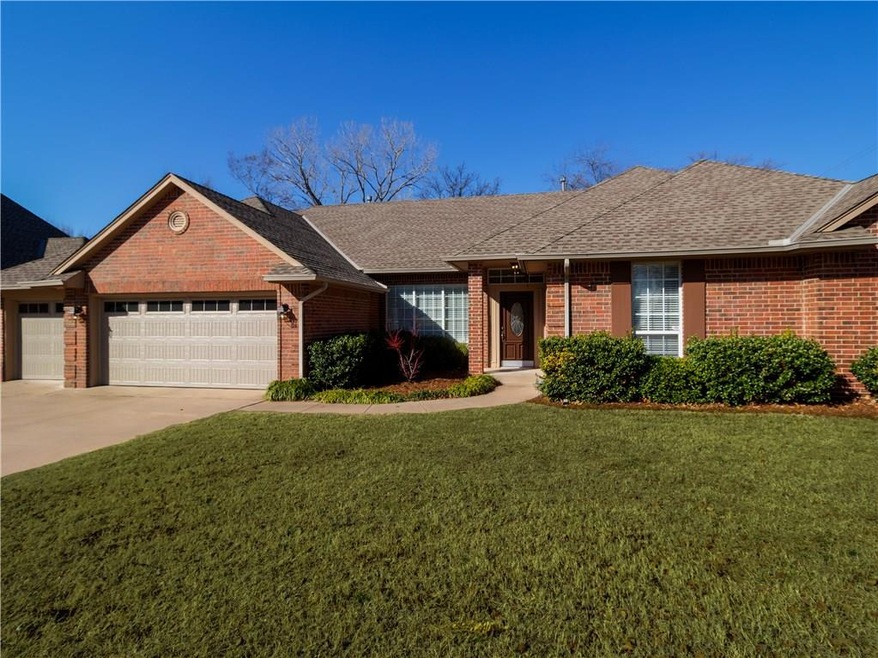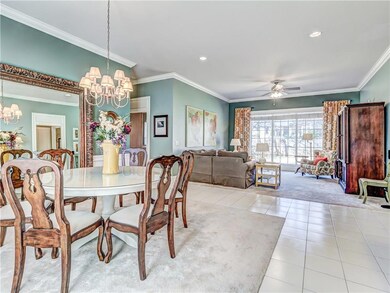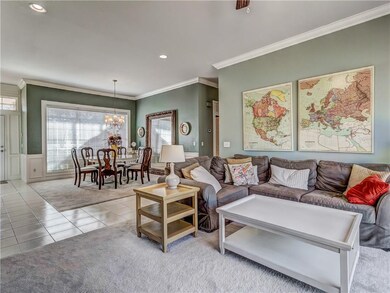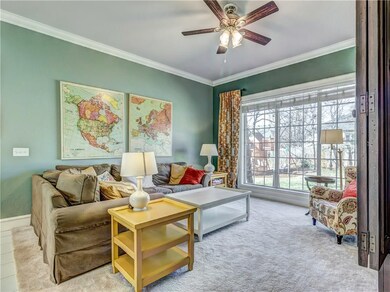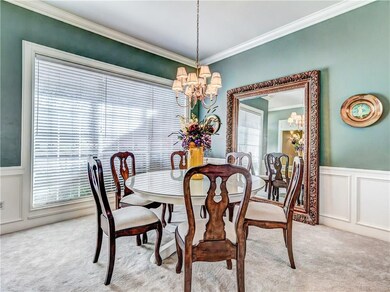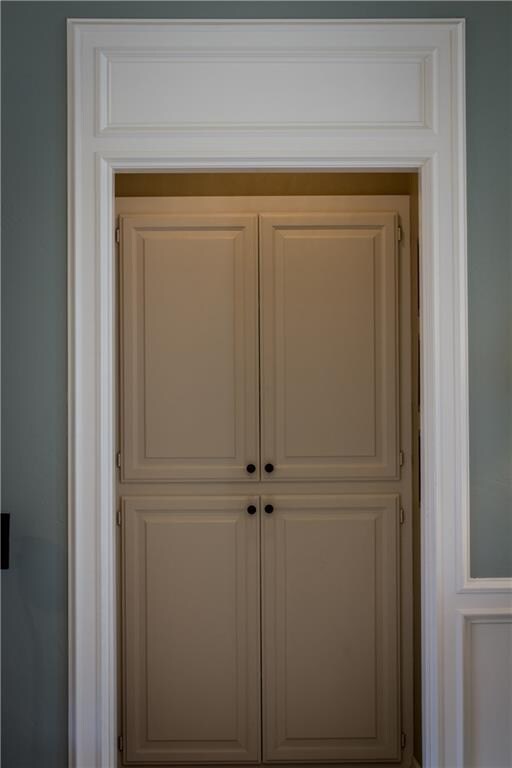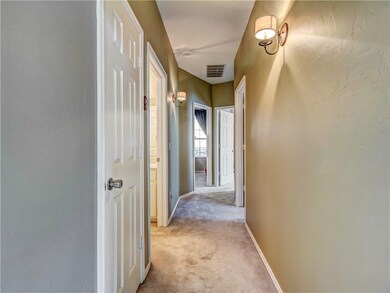
1205 N Creek Dr Edmond, OK 73034
Fairway Estates NeighborhoodHighlights
- Deck
- Lake, Pond or Stream
- Whirlpool Bathtub
- Northern Hills Elementary School Rated A
- Traditional Architecture
- Covered patio or porch
About This Home
As of August 2017This beautiful home has so much to offer! Prestigious Northcreek community in East Edmond with easy access to I35. 4 Large bedrooms, 3.5 bathrooms, 2 living areas, 3 car garage and tons of storage. Large, open kitchen with a built in pantry, SS double ovens, center island and reading/breakfast nook. Beautiful, large backyard with old-growth trees. Entertain on your backyard deck. You'll love the natural light that shines through the huge floor-to-ceiling windows. WAIT TILL YOU SEE THIS BATHROOM. Completely remodeled including a jetted tub, subway tiled white shower with seamless glass doors and custom wood grain tile floors. Spacious master closet with built in drawers. The laundry/mud room includes a sink area and leads to the garage, where there is a brand new, extra large 12 person in-ground storm shelter. 2 new hot water heaters, newer roof and stunning trim work throughout. There is so much to see in this home, so be sure to schedule plenty of time during your personal showing!
Last Agent to Sell the Property
Carla Maker
West and Main Homes Listed on: 02/19/2016
Home Details
Home Type
- Single Family
Est. Annual Taxes
- $3,057
Year Built
- Built in 1994
Lot Details
- 10,200 Sq Ft Lot
- East Facing Home
- Wood Fence
- Interior Lot
- Sprinkler System
HOA Fees
- $15 Monthly HOA Fees
Parking
- 3 Car Attached Garage
- Garage Door Opener
- Driveway
Home Design
- Traditional Architecture
- Brick Exterior Construction
- Slab Foundation
- Composition Roof
Interior Spaces
- 2,590 Sq Ft Home
- 1-Story Property
- Woodwork
- Ceiling Fan
- Self Contained Fireplace Unit Or Insert
- Metal Fireplace
- Inside Utility
Kitchen
- Built-In Oven
- Gas Oven
- Built-In Range
- Microwave
- Dishwasher
- Disposal
Flooring
- Carpet
- Tile
Bedrooms and Bathrooms
- 4 Bedrooms
- Whirlpool Bathtub
Laundry
- Laundry Room
- Washer and Dryer
Home Security
- Home Security System
- Fire and Smoke Detector
Outdoor Features
- Lake, Pond or Stream
- Deck
- Covered patio or porch
Utilities
- Central Heating and Cooling System
- Cable TV Available
Community Details
- Association fees include greenbelt
- Mandatory home owners association
Listing and Financial Details
- Legal Lot and Block 2 / 1
Ownership History
Purchase Details
Home Financials for this Owner
Home Financials are based on the most recent Mortgage that was taken out on this home.Purchase Details
Home Financials for this Owner
Home Financials are based on the most recent Mortgage that was taken out on this home.Purchase Details
Purchase Details
Purchase Details
Similar Homes in Edmond, OK
Home Values in the Area
Average Home Value in this Area
Purchase History
| Date | Type | Sale Price | Title Company |
|---|---|---|---|
| Warranty Deed | $260,000 | None Available | |
| Joint Tenancy Deed | $215,000 | Capitol Abstract & Title Com | |
| Warranty Deed | $215,000 | Capitol Abstract & Title Co | |
| Interfamily Deed Transfer | -- | None Available | |
| Warranty Deed | $168,500 | Lawyers Title |
Mortgage History
| Date | Status | Loan Amount | Loan Type |
|---|---|---|---|
| Open | $208,000 | New Conventional | |
| Previous Owner | $40,000 | Construction | |
| Previous Owner | $164,250 | New Conventional |
Property History
| Date | Event | Price | Change | Sq Ft Price |
|---|---|---|---|---|
| 08/11/2017 08/11/17 | Sold | $260,000 | -3.5% | $100 / Sq Ft |
| 07/07/2017 07/07/17 | Pending | -- | -- | -- |
| 06/06/2017 06/06/17 | For Sale | $269,500 | +7.8% | $104 / Sq Ft |
| 05/27/2016 05/27/16 | Sold | $250,000 | -10.7% | $97 / Sq Ft |
| 03/01/2016 03/01/16 | Pending | -- | -- | -- |
| 02/19/2016 02/19/16 | For Sale | $280,000 | -- | $108 / Sq Ft |
Tax History Compared to Growth
Tax History
| Year | Tax Paid | Tax Assessment Tax Assessment Total Assessment is a certain percentage of the fair market value that is determined by local assessors to be the total taxable value of land and additions on the property. | Land | Improvement |
|---|---|---|---|---|
| 2024 | $3,057 | $31,241 | $4,578 | $26,663 |
| 2023 | $3,057 | $30,331 | $3,916 | $26,415 |
| 2022 | $2,977 | $29,448 | $4,432 | $25,016 |
| 2021 | $2,874 | $28,590 | $4,735 | $23,855 |
| 2020 | $2,821 | $27,758 | $4,889 | $22,869 |
| 2019 | $2,748 | $26,950 | $4,330 | $22,620 |
| 2018 | $2,819 | $26,455 | $0 | $0 |
| 2017 | $2,841 | $26,784 | $4,330 | $22,454 |
| 2016 | $2,531 | $24,909 | $4,027 | $20,882 |
| 2015 | $2,451 | $24,184 | $4,731 | $19,453 |
| 2014 | $2,472 | $24,417 | $4,731 | $19,686 |
Agents Affiliated with this Home
-

Seller's Agent in 2017
Carla Maker
West and Main Homes
-
Casey Phillips

Buyer's Agent in 2017
Casey Phillips
ACT Realty LLC
(405) 408-1758
43 Total Sales
-
Jennifer Hodgens

Seller Co-Listing Agent in 2016
Jennifer Hodgens
OklaHome Real Estate
(405) 519-2302
118 Total Sales
Map
Source: MLSOK
MLS Number: 718415
APN: 124841010
- 1401 Faircloud Ct
- 1516 Morning Star
- 2817 Sweetbriar
- 1704 Faircloud Dr
- 2508 Thunderwind Cir
- 3208 Antique Way
- 417 Sundance Ln
- 2008 Powderhorn
- 4716 Moulin Rd
- 5808 Moulin Dr
- 5700 Moulin Dr
- 5716 Moulin Dr
- 300 Crown Colony Rd
- 6125 Saint Pierre Terrace
- 1416 Station St
- 1440 Station St
- 213 Hanover Dr
- 1508 Station St
- 400 Timberwind Rd
- 1504 Canary Place
