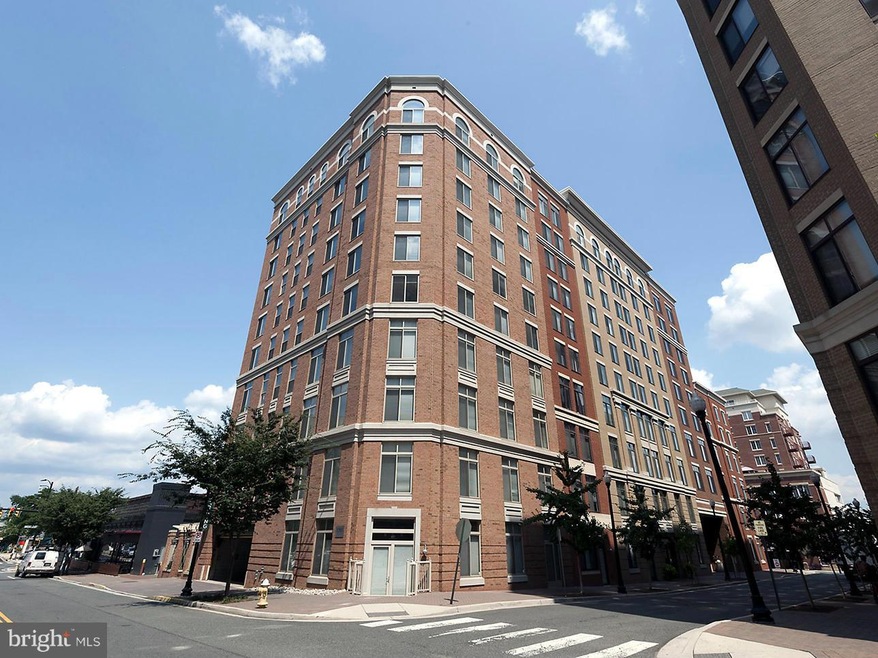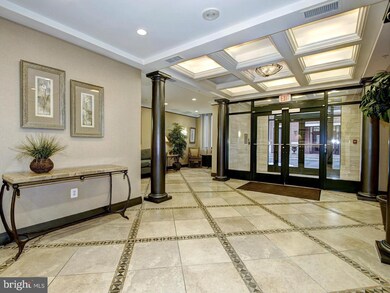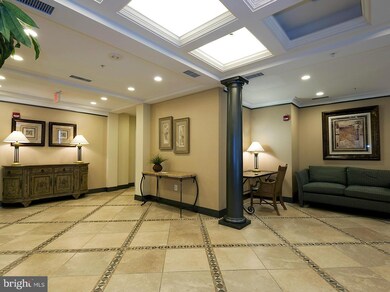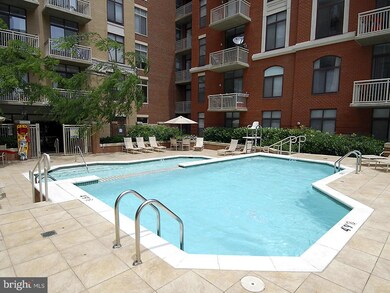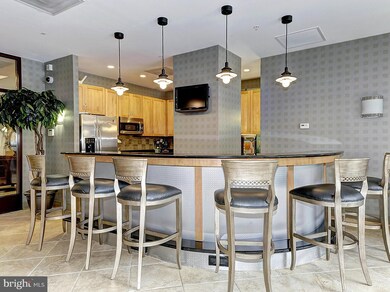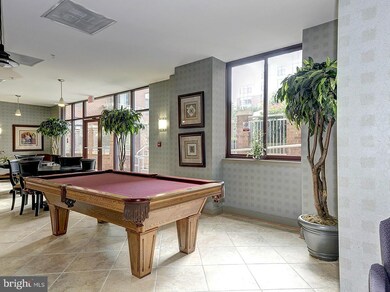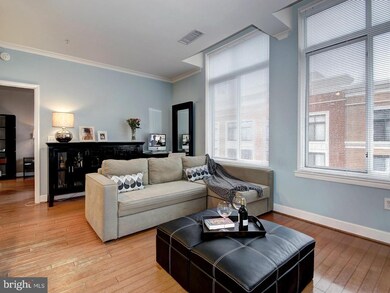
1205 N Garfield St Unit PH6 Arlington, VA 22201
Clarendon/Courthouse NeighborhoodHighlights
- Private Pool
- 3-minute walk to Clarendon
- Clubhouse
- Dorothy Hamm Middle School Rated A
- Open Floorplan
- 3-minute walk to 11th St. Park
About This Home
As of April 2014Great Unit at Station Square. Located one block from Clarendon Metro. This is a Penthouse Unit with 2 Bedroom, 2 Baths, 2 Parking Spaces, Storage Unit, and low condo fees. Kitchen with granite countertops, backsplash, GE Stainless Steel appliances, Enjoy the hardwood floors in every room. Ample bedrooms w/ walking California Closets. Enjoy dining, entertainment, shopping steps from home. Owner/RE.
Last Agent to Sell the Property
Samson Properties License #533335 Listed on: 02/20/2014

Last Buyer's Agent
Heidi Hommel
Coldwell Banker Realty
Property Details
Home Type
- Condominium
Est. Annual Taxes
- $5,584
Year Built
- Built in 2005
Lot Details
- South Facing Home
- Historic Home
- Property is in very good condition
HOA Fees
- $404 Monthly HOA Fees
Home Design
- Contemporary Architecture
- Brick Exterior Construction
- Concrete Roof
- Concrete Perimeter Foundation
Interior Spaces
- 1,000 Sq Ft Home
- Property has 1 Level
- Open Floorplan
- Crown Molding
- Ceiling height of 9 feet or more
- Recessed Lighting
- 1 Fireplace
- Insulated Windows
- Window Treatments
- Palladian Windows
- Combination Dining and Living Room
- Stacked Washer and Dryer
- Property Views
Kitchen
- Gas Oven or Range
- Self-Cleaning Oven
- Stove
- Microwave
- Ice Maker
- Dishwasher
- Upgraded Countertops
- Disposal
Bedrooms and Bathrooms
- 2 Main Level Bedrooms
- En-Suite Bathroom
- 2 Full Bathrooms
Home Security
- Exterior Cameras
- Motion Detectors
- Monitored
Parking
- Subterranean Parking
- Parking Space Number Location: 2
Accessible Home Design
- Accessible Elevator Installed
- Doors swing in
- Receding Pocket Doors
- Doors are 32 inches wide or more
Pool
- Private Pool
Utilities
- Forced Air Heating and Cooling System
- Heat Pump System
- Vented Exhaust Fan
- Underground Utilities
- Multi-Tank Hot Water Heater
- Fiber Optics Available
- Multiple Phone Lines
- Cable TV Available
Listing and Financial Details
- Assessor Parcel Number 18-014-107
Community Details
Overview
- Association fees include common area maintenance, custodial services maintenance, exterior building maintenance, lawn maintenance, management, insurance, parking fee, pool(s), recreation facility, road maintenance, sewer, snow removal, trash, reserve funds, water
- High-Rise Condominium
- The Residences Station Square Community
- Clarendon Subdivision
- The community has rules related to moving in times
Amenities
- Common Area
- Clubhouse
- Community Center
- Elevator
Recreation
- Community Pool
Pet Policy
- Pets Allowed
Security
- Security Service
Ownership History
Purchase Details
Home Financials for this Owner
Home Financials are based on the most recent Mortgage that was taken out on this home.Purchase Details
Home Financials for this Owner
Home Financials are based on the most recent Mortgage that was taken out on this home.Similar Homes in Arlington, VA
Home Values in the Area
Average Home Value in this Area
Purchase History
| Date | Type | Sale Price | Title Company |
|---|---|---|---|
| Warranty Deed | $660,000 | -- | |
| Special Warranty Deed | $516,125 | -- |
Mortgage History
| Date | Status | Loan Amount | Loan Type |
|---|---|---|---|
| Open | $343,000 | New Conventional | |
| Previous Owner | $140,000 | Credit Line Revolving | |
| Previous Owner | $90,318 | Unknown | |
| Previous Owner | $400,000 | New Conventional |
Property History
| Date | Event | Price | Change | Sq Ft Price |
|---|---|---|---|---|
| 07/06/2024 07/06/24 | Rented | $3,700 | +2.8% | -- |
| 07/02/2024 07/02/24 | For Rent | $3,600 | +0.7% | -- |
| 05/08/2023 05/08/23 | Rented | $3,575 | +2.1% | -- |
| 05/03/2023 05/03/23 | For Rent | $3,500 | +11.1% | -- |
| 06/21/2016 06/21/16 | Rented | $3,150 | 0.0% | -- |
| 06/17/2016 06/17/16 | Under Contract | -- | -- | -- |
| 06/11/2016 06/11/16 | For Rent | $3,150 | 0.0% | -- |
| 04/07/2014 04/07/14 | Sold | $660,000 | -1.5% | $660 / Sq Ft |
| 02/25/2014 02/25/14 | Pending | -- | -- | -- |
| 02/20/2014 02/20/14 | For Sale | $669,900 | -- | $670 / Sq Ft |
Tax History Compared to Growth
Tax History
| Year | Tax Paid | Tax Assessment Tax Assessment Total Assessment is a certain percentage of the fair market value that is determined by local assessors to be the total taxable value of land and additions on the property. | Land | Improvement |
|---|---|---|---|---|
| 2025 | $7,049 | $682,400 | $86,000 | $596,400 |
| 2024 | $7,284 | $705,100 | $86,000 | $619,100 |
| 2023 | $7,151 | $694,300 | $86,000 | $608,300 |
| 2022 | $6,937 | $673,500 | $86,000 | $587,500 |
| 2021 | $7,219 | $700,900 | $86,000 | $614,900 |
| 2020 | $6,975 | $679,800 | $39,500 | $640,300 |
| 2019 | $6,642 | $647,400 | $39,500 | $607,900 |
| 2018 | $6,513 | $647,400 | $39,500 | $607,900 |
| 2017 | $6,459 | $642,000 | $39,500 | $602,500 |
| 2016 | $6,362 | $642,000 | $39,500 | $602,500 |
| 2015 | $6,140 | $616,500 | $39,500 | $577,000 |
| 2014 | $5,898 | $592,200 | $39,500 | $552,700 |
Agents Affiliated with this Home
-
Berna Kublan

Seller's Agent in 2024
Berna Kublan
Keller Williams Capital Properties
(703) 420-9751
17 Total Sales
-
Kaitlin Fee

Buyer's Agent in 2023
Kaitlin Fee
Compass
(856) 651-8969
41 Total Sales
-
D
Seller's Agent in 2016
Donna Brannon
DC Living Real Estate LLC
-
Joseph Rieling

Buyer's Agent in 2016
Joseph Rieling
Nomadic Real Estate Broker Services
(202) 821-8644
55 Total Sales
-
Ricardo Rozada

Seller's Agent in 2014
Ricardo Rozada
Samson Properties
(703) 963-0153
85 Total Sales
-
H
Buyer's Agent in 2014
Heidi Hommel
Coldwell Banker (NRT-Southeast-MidAtlantic)
Map
Source: Bright MLS
MLS Number: 1001587481
APN: 18-014-107
- 1205 N Garfield St Unit 711
- 1021 N Garfield St Unit 830
- 1021 N Garfield St Unit 740
- 1021 N Garfield St Unit 118
- 1021 N Garfield St Unit 527
- 1021 N Garfield St Unit 109
- 1021 N Garfield St Unit 930
- 1021 N Garfield St Unit B39
- 1200 N Hartford St Unit 610
- 1036 N Daniel St
- 1020 N Highland St Unit 1109
- 1020 N Highland St Unit 311
- 1416 N Hancock St
- 1004 N Daniel St
- 2534 Fairfax Dr Unit 5BII
- 933 N Daniel St
- 907 N Highland St
- 1404 N Hudson St
- 1619 N Edgewood St
- 2400 Clarendon Blvd Unit 916
