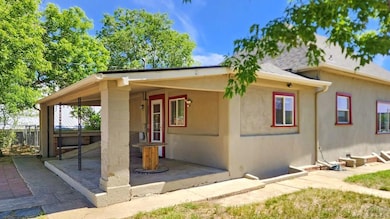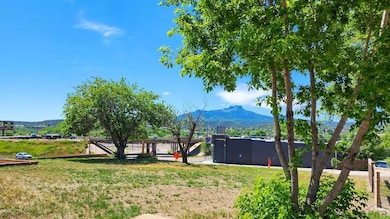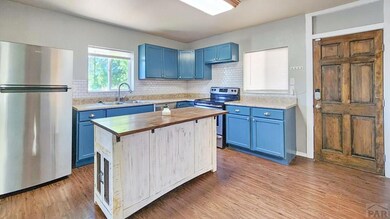
1205 N Linden Ave Trinidad, CO 81082
Estimated payment $1,451/month
Highlights
- Mountain View
- Corner Lot
- Covered patio or porch
- Ranch Style House
- No HOA
- Double Pane Windows
About This Home
Welcome to 1205 N. Linden Ave — a beautifully updated 6-bedroom, 2-bath ranch-style home in Trinidad, CO. This spacious 3,370 sq. ft. residence sits on nearly half an acre with stunning views of Fisher's Peak and Simpson's Rest. Built in 1900, the home offers a perfect blend of vintage charm and modern infrastructure including a new roof (2024), recent furnace, updated plumbing and electrical systems, fresh paint, and new ground-floor carpet. The ground floor features two generous bedrooms, a full bath with laundry hookups, and spacious living and dining areas filled with natural light. High ceilings accentuate the home's open, airy feel. Its fully finished basement offers four non-conforming bedrooms, a three-quarter bath, and a spacious family room. Outside, enjoy mature trees, stellar views from the covered patio, and a driveway / parking area large enough to handle guests and toys. A private backyard labyrinth invites restorative walks. Located just moments from downtown Trinidad, parks, trails, and schools. This move-in-ready home is an unbeatable value!
Listing Agent
Code of the West Real Estate LLC Brokerage Phone: 7197423626 License #100051579 Listed on: 01/23/2025
Home Details
Home Type
- Single Family
Est. Annual Taxes
- $803
Year Built
- Built in 1900
Lot Details
- 0.39 Acre Lot
- Wood Fence
- Aluminum or Metal Fence
- Corner Lot
Parking
- No Garage
Home Design
- Ranch Style House
- Frame Construction
- Composition Roof
- Lead Paint Disclosure
Interior Spaces
- Ceiling Fan
- Double Pane Windows
- Living Room
- Carpet
- Mountain Views
- Partially Finished Basement
- Basement Fills Entire Space Under The House
- Laundry on main level
Kitchen
- Electric Oven or Range
- Dishwasher
Bedrooms and Bathrooms
- 6 Bedrooms
- 2 Bathrooms
Outdoor Features
- Covered patio or porch
Utilities
- No Cooling
- Forced Air Heating System
- Heating System Uses Natural Gas
Community Details
- No Home Owners Association
- Trinidad Subdivision
Map
Home Values in the Area
Average Home Value in this Area
Tax History
| Year | Tax Paid | Tax Assessment Tax Assessment Total Assessment is a certain percentage of the fair market value that is determined by local assessors to be the total taxable value of land and additions on the property. | Land | Improvement |
|---|---|---|---|---|
| 2024 | $826 | $19,100 | $3,520 | $15,580 |
| 2023 | $826 | $15,380 | $2,840 | $12,540 |
| 2022 | $455 | $8,820 | $3,650 | $5,170 |
| 2021 | $464 | $9,080 | $3,760 | $5,320 |
| 2020 | $486 | $9,660 | $3,790 | $5,870 |
| 2019 | $5 | $9,660 | $3,790 | $5,870 |
| 2018 | $511 | $9,970 | $3,820 | $6,150 |
| 2017 | $495 | $9,970 | $0 | $0 |
| 2015 | $535 | $10,996 | $0 | $0 |
| 2013 | $553 | $10,996 | $4,186 | $6,810 |
Property History
| Date | Event | Price | Change | Sq Ft Price |
|---|---|---|---|---|
| 05/28/2025 05/28/25 | For Sale | $249,900 | 0.0% | $74 / Sq Ft |
| 05/20/2025 05/20/25 | Pending | -- | -- | -- |
| 05/06/2025 05/06/25 | Price Changed | $249,900 | -5.7% | $74 / Sq Ft |
| 04/03/2025 04/03/25 | For Sale | $264,900 | 0.0% | $79 / Sq Ft |
| 03/29/2025 03/29/25 | Pending | -- | -- | -- |
| 03/24/2025 03/24/25 | Price Changed | $264,900 | -3.6% | $79 / Sq Ft |
| 01/25/2025 01/25/25 | For Sale | $274,900 | +17.0% | $82 / Sq Ft |
| 10/21/2022 10/21/22 | Sold | $235,000 | -7.8% | $69 / Sq Ft |
| 08/05/2022 08/05/22 | For Sale | $255,000 | -- | $75 / Sq Ft |
Purchase History
| Date | Type | Sale Price | Title Company |
|---|---|---|---|
| Warranty Deed | $235,000 | -- | |
| Warranty Deed | $235,000 | None Listed On Document | |
| Warranty Deed | $150,000 | None Available |
Mortgage History
| Date | Status | Loan Amount | Loan Type |
|---|---|---|---|
| Previous Owner | $104,550 | New Conventional |
About the Listing Agent

Arica Andreatta was born and raised in Huerfano County and has a deep sense of respect for the land and the way of life in Southern Colorado. Arica graduated from John Mall High School in Walsenburg and then moved to Boulder where she obtained a BA in Business Management with an emphasis in Real Estate from the University of Colorado. Throughout college, she worked as a Mortgage Broker Assistant and upon graduation in 2007, she became a Licensed Broker Associate for Coldwell Banker, the leading
Arica's Other Listings
Source: Pueblo Association of REALTORS®
MLS Number: 229815
APN: 10488300






