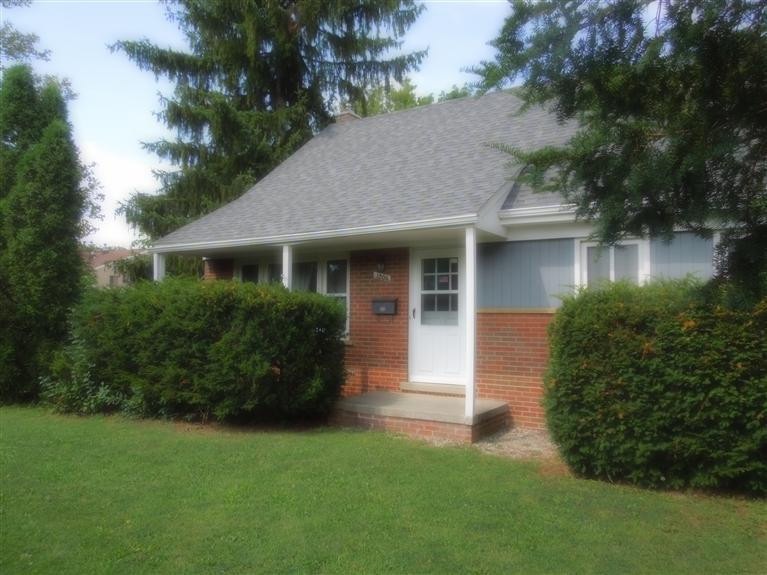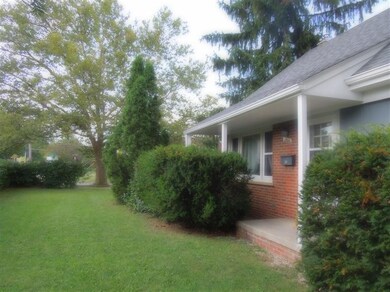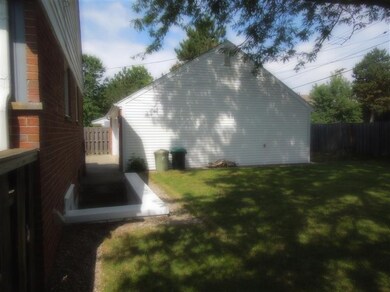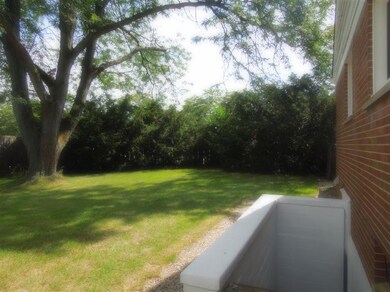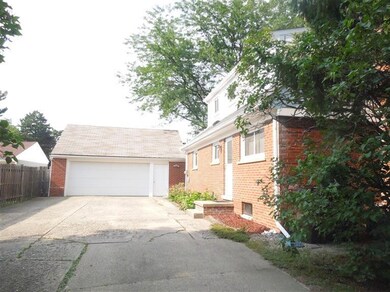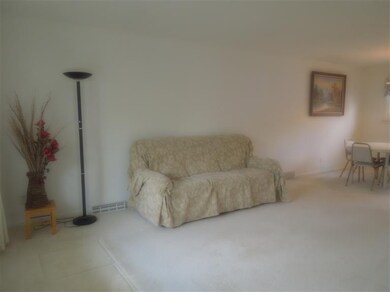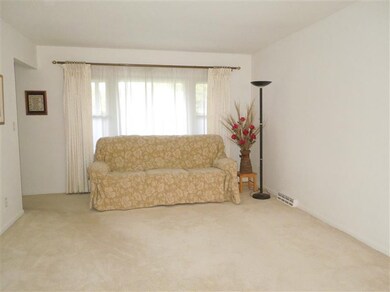
1205 N Maple Rd Ann Arbor, MI 48103
Hollywood Park NeighborhoodHighlights
- Wood Flooring
- No HOA
- Detached Garage
- Forsythe Middle School Rated A
- Fenced Yard
- 3-minute walk to Kelly Park
About This Home
As of October 2019Not your typical corner lot! Soothing country setting on a lovely city lot. Well maintained home with 4 bedroom, 2 full bath. Spacious living room and dining rm, great for entertaining. Hardwood floor under carpet. Large, sun-drenched kitchen with all appliances & plenty of cabinets. Full basement with finished office & built-in desk. Unique bsmt with W/O to yard. 2.5 car garage with tons of storage space. Huge corner lot with mature landscaping with trees and shrubs. New roof 7/2013., Rec Room: Space
Last Agent to Sell the Property
Lee-Hwa Liu
Berkshire Hathaway HomeService License #6501248987 Listed on: 07/26/2013
Home Details
Home Type
- Single Family
Est. Annual Taxes
- $5,270
Year Built
- Built in 1961
Lot Details
- 10,019 Sq Ft Lot
- Lot Dimensions are 85 x 118
- Fenced Yard
- Property is zoned R1C, R1C
Home Design
- Brick Exterior Construction
- Aluminum Siding
Interior Spaces
- 2-Story Property
- Window Treatments
Kitchen
- Oven
- Range
- Dishwasher
Flooring
- Wood
- Carpet
- Ceramic Tile
- Vinyl
Bedrooms and Bathrooms
- 4 Bedrooms | 2 Main Level Bedrooms
- 2 Full Bathrooms
Laundry
- Laundry on lower level
- Dryer
- Washer
Basement
- Walk-Out Basement
- Basement Fills Entire Space Under The House
Parking
- Detached Garage
- Garage Door Opener
Outdoor Features
- Porch
Schools
- Abbot Elementary School
- Forsythe Middle School
- Skyline High School
Utilities
- Forced Air Heating and Cooling System
- Heating System Uses Natural Gas
- Cable TV Available
Community Details
- No Home Owners Association
Ownership History
Purchase Details
Home Financials for this Owner
Home Financials are based on the most recent Mortgage that was taken out on this home.Purchase Details
Home Financials for this Owner
Home Financials are based on the most recent Mortgage that was taken out on this home.Similar Homes in Ann Arbor, MI
Home Values in the Area
Average Home Value in this Area
Purchase History
| Date | Type | Sale Price | Title Company |
|---|---|---|---|
| Warranty Deed | $375,000 | American Ttl Co Of Washtenaw | |
| Warranty Deed | $225,000 | Liberty Title |
Mortgage History
| Date | Status | Loan Amount | Loan Type |
|---|---|---|---|
| Open | $296,800 | New Conventional | |
| Closed | $300,000 | New Conventional | |
| Previous Owner | $201,600 | New Conventional | |
| Previous Owner | $202,500 | New Conventional |
Property History
| Date | Event | Price | Change | Sq Ft Price |
|---|---|---|---|---|
| 10/16/2019 10/16/19 | Sold | $375,000 | -8.5% | $170 / Sq Ft |
| 10/11/2019 10/11/19 | Pending | -- | -- | -- |
| 05/30/2019 05/30/19 | For Sale | $410,000 | +82.2% | $186 / Sq Ft |
| 09/10/2013 09/10/13 | Sold | $225,000 | -6.1% | $122 / Sq Ft |
| 09/09/2013 09/09/13 | Pending | -- | -- | -- |
| 07/26/2013 07/26/13 | For Sale | $239,500 | -- | $130 / Sq Ft |
Tax History Compared to Growth
Tax History
| Year | Tax Paid | Tax Assessment Tax Assessment Total Assessment is a certain percentage of the fair market value that is determined by local assessors to be the total taxable value of land and additions on the property. | Land | Improvement |
|---|---|---|---|---|
| 2024 | $7,243 | $184,100 | $0 | $0 |
| 2023 | $6,678 | $172,000 | $0 | $0 |
| 2022 | $7,277 | $163,400 | $0 | $0 |
| 2021 | $7,106 | $155,500 | $0 | $0 |
| 2020 | $6,962 | $136,600 | $0 | $0 |
| 2019 | $5,712 | $132,800 | $132,800 | $0 |
| 2018 | $5,632 | $133,000 | $0 | $0 |
| 2017 | $5,478 | $129,600 | $0 | $0 |
| 2016 | $4,666 | $109,547 | $0 | $0 |
| 2015 | $5,033 | $109,220 | $0 | $0 |
| 2014 | $5,033 | $89,396 | $0 | $0 |
| 2013 | -- | $89,396 | $0 | $0 |
Agents Affiliated with this Home
-
Debra Gould

Seller's Agent in 2019
Debra Gould
More Group Michigan, LLC
1 in this area
93 Total Sales
-
Betsy Stover

Buyer's Agent in 2019
Betsy Stover
The Charles Reinhart Company
(734) 255-5600
48 Total Sales
-
L
Seller's Agent in 2013
Lee-Hwa Liu
Berkshire Hathaway HomeService
-
Alva Oslin
A
Buyer's Agent in 2013
Alva Oslin
The Homebuyers Realty.Com
(734) 216-6809
10 Total Sales
Map
Source: Southwestern Michigan Association of REALTORS®
MLS Number: 23076099
APN: 08-24-104-041
- 1122 Western Dr
- 2534 Pamela Ave
- 2305 S Circle Dr
- 1848 Calvin St
- 2110 Foss St
- 2419 Faye Dr
- 1815 Cooley Ave
- 1610 Saunders Crescent
- 609 Ironwood Dr
- 3113 Miller Rd
- 3085 Walnut Ridge Dr Unit 99
- 1515 Riverwood Dr Unit 1
- 114 Worden Ave
- 305 Wildwood Ave
- 303 Wildwood Ave
- 2129 Autumn Hill Dr Unit 87
- 2315 Tall Oaks Dr
- 116 Glendale Dr
- 2107 Jackson Ave
- 2108 Newport Rd
