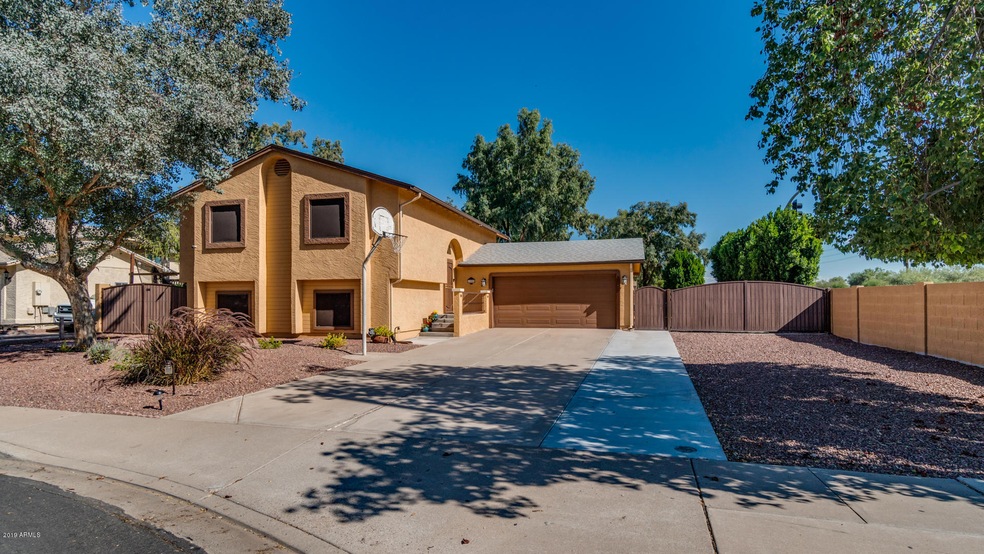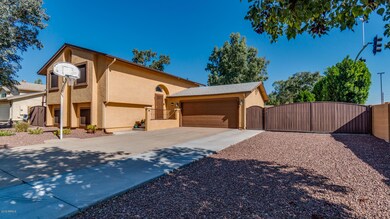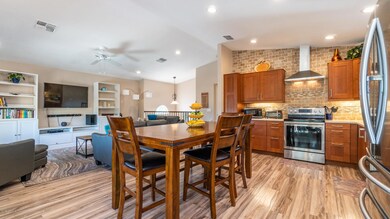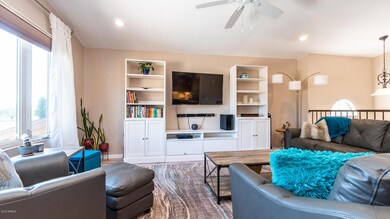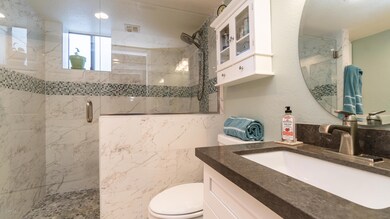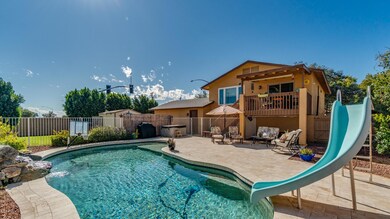
Highlights
- Play Pool
- RV Access or Parking
- Mountain View
- Franklin at Brimhall Elementary School Rated A
- Gated Parking
- Vaulted Ceiling
About This Home
As of December 2019LOOKING FOR AMAZING HOME W/NO HOA TO BRING YOUR RV & TOYS? You've FOUND IT! This Home has 2 RV Gates & Oversized 13'X42' Side Yard with 6+ vehicle parking in front of gates PLUS 2 Car Climate Controlled Garage!! Plenty of Space for Boats, ATV, RV or even your Own Private Batting Cage. This Beautifully Renovated 5 Bedroom 2 Bath Split Level has Spectacular 8934 SQFT Cul-de-sac lot that allows for easy turn around, Park View & No Neighbor Behind! UNIQUE OPPORTUNITY! Inside You'll fall in love with the Remodeled Kitchen & Open Concept Great Room that looks out to the Incredible Resort like Backyard with Pebble Tec POOL! Kitchen Features Rich Spice Cabinetry w/Soft Close & Decorator Pulls, Quartz Counters, Travertine Backsplash w/Glass Inset, Deep Basin Sink & Large Pantry. Also Features Modern Exhaust Hood & Stainless Appliance Package!! New Recessed Lighting & New Fixtures in 2017. Popcorn Ceilings Removed 2019. Simply Gorgeous Designer Home Welcomes w/New Engineered Wood Flooring on Upper level, 2 bedroom & New Modern Bath w/White Cabinetry, Soaker Tub/shower just completed in March 2019! On the Lower level you will find Oversized Master w/2 Big Closets & Another Breathtaking New 2019 Bath w/Walk In Glass Super Shower featuring Stone Flooring & Marble Surrounds w/Designer Glass Inlay. Downstairs you have Laundry Room & 2 More Bedrooms. The 5th Bedroom features wood beamed ceilings & Sliding Glass door that may be Your Bonus Living Space! SRP Energy Efficient Features New Blown Insulation 2017, Sunscreens, Ceiling Fans, Programmable Thermostats & 2in blinds t/o! You're gonna Love the Awesome Backyard and Pool w/Slide & Water feature! New 2019 Travertine Pool Deck, New 2016 variable speed pump. The yard also has fenced grass area & 2 Storage Sheds. 2 Car Garage has New 2018 Built-In Storage & Insulated Garage Door & A/C. Interior & Exterior Paint in 2015, New Roof 2010. Fantastic Mesa Location just off 202 Loop near Community Parks. Walk to Schools, close to Shopping & Dining & 25 mins to Sky Harbor!
Last Agent to Sell the Property
Your Home Sold Guaranteed Realty License #SA026080000 Listed on: 11/07/2019

Home Details
Home Type
- Single Family
Est. Annual Taxes
- $1,367
Year Built
- Built in 1986
Lot Details
- 8,934 Sq Ft Lot
- Desert faces the front of the property
- Block Wall Fence
- Corner Lot
- Grass Covered Lot
Parking
- 2 Car Garage
- 6 Open Parking Spaces
- Heated Garage
- Garage Door Opener
- Gated Parking
- RV Access or Parking
Home Design
- Spanish Architecture
- Wood Frame Construction
- Composition Roof
- Stucco
Interior Spaces
- 2,040 Sq Ft Home
- 2-Story Property
- Vaulted Ceiling
- Ceiling Fan
- Double Pane Windows
- Solar Screens
- Mountain Views
- Finished Basement
- Basement Fills Entire Space Under The House
- Eat-In Kitchen
- Washer and Dryer Hookup
Flooring
- Wood
- Carpet
- Laminate
Bedrooms and Bathrooms
- 5 Bedrooms
- Primary Bedroom on Main
- Remodeled Bathroom
- 2 Bathrooms
Eco-Friendly Details
- Energy Monitoring System
Pool
- Play Pool
- Above Ground Spa
- Fence Around Pool
- Pool Pump
Outdoor Features
- Patio
- Outdoor Storage
Schools
- Salk Elementary School
- Fremont Junior High School
- Red Mountain High School
Utilities
- Central Air
- Heating Available
- Water Softener
- High Speed Internet
- Cable TV Available
Listing and Financial Details
- Tax Lot 46
- Assessor Parcel Number 218-03-049
Community Details
Overview
- No Home Owners Association
- Association fees include no fees
- Built by Uknown
- Meadow View Estates Lot 1 145 Tr A Subdivision
Recreation
- Community Playground
- Bike Trail
Ownership History
Purchase Details
Home Financials for this Owner
Home Financials are based on the most recent Mortgage that was taken out on this home.Purchase Details
Home Financials for this Owner
Home Financials are based on the most recent Mortgage that was taken out on this home.Purchase Details
Home Financials for this Owner
Home Financials are based on the most recent Mortgage that was taken out on this home.Similar Homes in Mesa, AZ
Home Values in the Area
Average Home Value in this Area
Purchase History
| Date | Type | Sale Price | Title Company |
|---|---|---|---|
| Warranty Deed | $335,000 | Title Alliance Elite Agcy Ll | |
| Warranty Deed | $225,000 | Stewart Title | |
| Joint Tenancy Deed | $97,000 | Stewart Title & Trust |
Mortgage History
| Date | Status | Loan Amount | Loan Type |
|---|---|---|---|
| Open | $340,373 | VA | |
| Closed | $342,202 | VA | |
| Previous Owner | $213,750 | New Conventional | |
| Previous Owner | $127,000 | New Conventional | |
| Previous Owner | $144,398 | FHA | |
| Previous Owner | $60 | Seller Take Back | |
| Closed | $3,023 | No Value Available |
Property History
| Date | Event | Price | Change | Sq Ft Price |
|---|---|---|---|---|
| 12/16/2019 12/16/19 | Sold | $335,000 | 0.0% | $164 / Sq Ft |
| 11/07/2019 11/07/19 | For Sale | $335,000 | +48.9% | $164 / Sq Ft |
| 05/26/2015 05/26/15 | Sold | $225,000 | -10.0% | $110 / Sq Ft |
| 04/27/2015 04/27/15 | Pending | -- | -- | -- |
| 03/26/2015 03/26/15 | For Sale | $249,900 | -- | $123 / Sq Ft |
Tax History Compared to Growth
Tax History
| Year | Tax Paid | Tax Assessment Tax Assessment Total Assessment is a certain percentage of the fair market value that is determined by local assessors to be the total taxable value of land and additions on the property. | Land | Improvement |
|---|---|---|---|---|
| 2025 | $1,471 | $17,723 | -- | -- |
| 2024 | $1,488 | $16,879 | -- | -- |
| 2023 | $1,488 | $35,210 | $7,040 | $28,170 |
| 2022 | $1,455 | $27,420 | $5,480 | $21,940 |
| 2021 | $1,495 | $24,820 | $4,960 | $19,860 |
| 2020 | $1,475 | $22,060 | $4,410 | $17,650 |
| 2019 | $1,367 | $19,930 | $3,980 | $15,950 |
| 2018 | $1,305 | $18,980 | $3,790 | $15,190 |
| 2017 | $1,264 | $18,370 | $3,670 | $14,700 |
| 2016 | $1,241 | $15,930 | $3,180 | $12,750 |
| 2015 | $1,172 | $14,760 | $2,950 | $11,810 |
Agents Affiliated with this Home
-
Carol A. Royse

Seller's Agent in 2019
Carol A. Royse
Your Home Sold Guaranteed Realty
(480) 576-4555
987 Total Sales
-
Michael McCabe

Buyer's Agent in 2019
Michael McCabe
My Home Group
(480) 766-0273
149 Total Sales
-
P
Seller's Agent in 2015
Patrick Martin
Conway Real Estate
-
Sally Prestia

Buyer's Agent in 2015
Sally Prestia
Your Home Sold Guaranteed Realty
(480) 206-9878
26 Total Sales
Map
Source: Arizona Regional Multiple Listing Service (ARMLS)
MLS Number: 6001827
APN: 218-03-049
- 7259 E Glencove St
- 1561 N Sterling
- 7436 E Hannibal St Unit 2
- 6944 E Gary Cir
- 7337 E Ivyglen St Unit 7
- 1631 N Avoca
- 1638 N Avoca
- 6918 E Granada St
- 1758 N 74th Place
- 1853 N Rowen Cir
- 7030 E Ingram St
- 6720 E Encanto St Unit 81
- 6918 E Ivyglen St
- 6917 E Ingram Cir
- 6722 E El Paso St
- 7261 E June St
- 6702 E Adobe St
- 1818 N Saranac Cir
- 7813 E Covina St
- 823 N 81st St Unit 1
