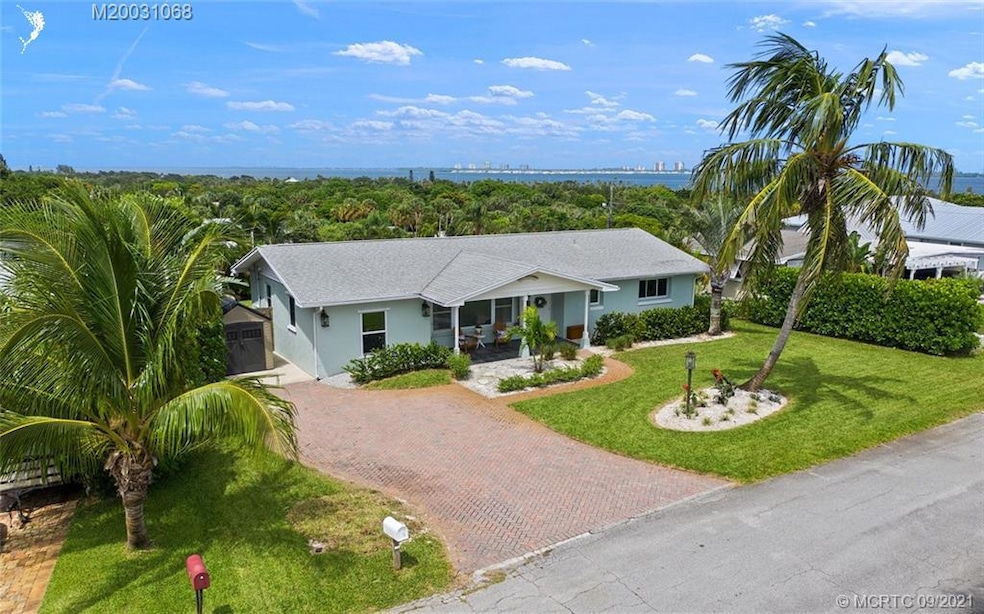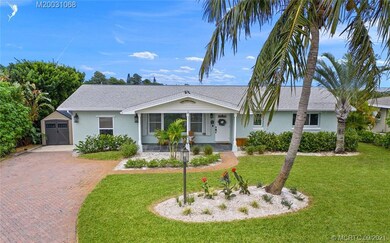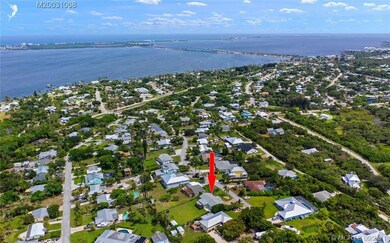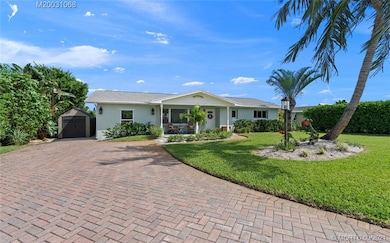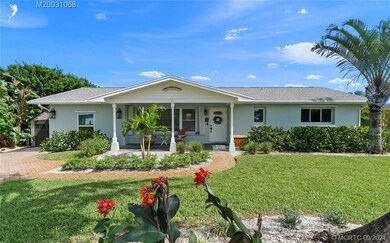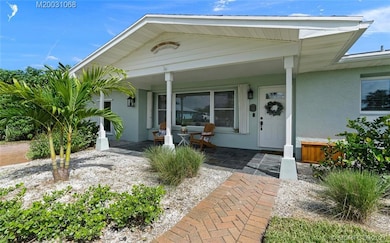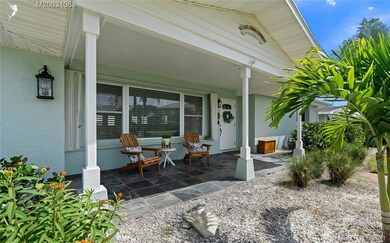
1205 NE Oceanview Cir Jensen Beach, FL 34957
Highlights
- River View
- Deck
- Breakfast Area or Nook
- Jensen Beach Elementary School Rated A-
- No HOA
- Formal Dining Room
About This Home
As of October 2021Discover this coastal 3/2 solid CBS home that offers amazing views of the Indian River & Hutchinson Island! Located in one of the most unique locations in all of FL, sitting 60ft above sea level! A COMPLETE renovation in 2017 boasts new flooring, paint, fixtures, & hardware throughout; updated kitchen w/ new appliances, Kraftsman cabinets, & quartzite countertops; hurricane shutters & impact doors/windows! Great open-floor plan w/ all new fans, lighting, & in-ceiling surround sound speakers. Enjoy the view from inside or step outside onto a new 200 sqft deck where you can relax and enjoy the year round sunshine & ocean breezes. A large fenced-in backyard offers plenty of room to add a pool or expand. The new 10X16 electric-wired shed, a large crawl space & an attic offers extra storage. Exterior features include: 2020 well/pump & irrigation system, underground electric, & complete landscaping. No HOA! A schools! Walking distance to downtown Jensen & only a 5min drive to the beach!
Home Details
Home Type
- Single Family
Est. Annual Taxes
- $4,090
Year Built
- Built in 1975
Lot Details
- 0.29 Acre Lot
- Fenced Yard
- Fenced
- Sprinkler System
Parking
- Driveway
Home Design
- Shingle Roof
- Composition Roof
- Concrete Siding
- Block Exterior
- Stucco
Interior Spaces
- 1,710 Sq Ft Home
- 1-Story Property
- Ceiling Fan
- Shutters
- Single Hung Windows
- Sliding Windows
- French Doors
- Open Floorplan
- Formal Dining Room
- River Views
Kitchen
- Breakfast Area or Nook
- Eat-In Kitchen
- Breakfast Bar
- Electric Range
- Microwave
- Dishwasher
- Disposal
Flooring
- Laminate
- Ceramic Tile
Bedrooms and Bathrooms
- 3 Bedrooms
- Split Bedroom Floorplan
- Walk-In Closet
- 2 Full Bathrooms
- Dual Sinks
- Separate Shower
Laundry
- Dryer
- Washer
Home Security
- Hurricane or Storm Shutters
- Impact Glass
- Fire and Smoke Detector
Outdoor Features
- Outdoor Shower
- Deck
- Shed
- Porch
Schools
- Jensen Beach Elementary School
- Stuart Middle School
- Jensen Beach High School
Utilities
- Central Heating and Cooling System
- Water Heater
- Septic Tank
Community Details
- No Home Owners Association
Ownership History
Purchase Details
Purchase Details
Home Financials for this Owner
Home Financials are based on the most recent Mortgage that was taken out on this home.Purchase Details
Purchase Details
Home Financials for this Owner
Home Financials are based on the most recent Mortgage that was taken out on this home.Purchase Details
Purchase Details
Home Financials for this Owner
Home Financials are based on the most recent Mortgage that was taken out on this home.Purchase Details
Map
Similar Homes in Jensen Beach, FL
Home Values in the Area
Average Home Value in this Area
Purchase History
| Date | Type | Sale Price | Title Company |
|---|---|---|---|
| Special Warranty Deed | $402,400 | Gonano Alexzander | |
| Special Warranty Deed | $402,400 | None Listed On Document | |
| Warranty Deed | $520,000 | None Available | |
| Interfamily Deed Transfer | -- | Attorney | |
| Special Warranty Deed | $230,000 | Servicelink Llc | |
| Trustee Deed | -- | None Available | |
| Warranty Deed | $294,700 | Waveland Title Services Llc | |
| Warranty Deed | -- | Waveland Title Services Llc | |
| Interfamily Deed Transfer | -- | -- |
Mortgage History
| Date | Status | Loan Amount | Loan Type |
|---|---|---|---|
| Previous Owner | $403,000 | New Conventional | |
| Previous Owner | $258,750 | New Conventional | |
| Previous Owner | $267,158 | New Conventional | |
| Previous Owner | $279,800 | Purchase Money Mortgage |
Property History
| Date | Event | Price | Change | Sq Ft Price |
|---|---|---|---|---|
| 10/27/2021 10/27/21 | Sold | $520,000 | +2.0% | $304 / Sq Ft |
| 09/27/2021 09/27/21 | Pending | -- | -- | -- |
| 09/10/2021 09/10/21 | For Sale | $510,000 | +121.7% | $298 / Sq Ft |
| 02/24/2017 02/24/17 | Sold | $230,000 | -1.7% | $135 / Sq Ft |
| 01/25/2017 01/25/17 | Pending | -- | -- | -- |
| 09/30/2016 09/30/16 | For Sale | $234,000 | -- | $137 / Sq Ft |
Tax History
| Year | Tax Paid | Tax Assessment Tax Assessment Total Assessment is a certain percentage of the fair market value that is determined by local assessors to be the total taxable value of land and additions on the property. | Land | Improvement |
|---|---|---|---|---|
| 2024 | $8,312 | $473,440 | $473,440 | $259,690 |
| 2023 | $8,312 | $467,540 | $467,540 | $253,790 |
| 2022 | $7,858 | $401,020 | $190,000 | $211,020 |
| 2021 | $4,189 | $215,592 | $0 | $0 |
| 2020 | $4,090 | $212,616 | $0 | $0 |
| 2019 | $4,046 | $207,835 | $0 | $0 |
| 2018 | $3,961 | $203,960 | $118,750 | $85,210 |
| 2017 | $2,390 | $160,270 | $93,100 | $67,170 |
| 2016 | $3,177 | $129,070 | $80,750 | $48,320 |
| 2015 | $2,874 | $108,790 | $58,900 | $49,890 |
| 2014 | $2,874 | $112,310 | $62,000 | $50,310 |
Source: Martin County REALTORS® of the Treasure Coast
MLS Number: M20031068
APN: 15-37-41-013-000-00730-6
- 1116 NE Oceanview Cir
- 4743 NE Blue Heron Ln Unit 7
- 4759 NE Blue Heron Ln
- 107 Eden Creek Ln
- 4142 NE Robin Ct
- 3781 NE Sugarhill Ave
- 13549 S Indian River Dr
- 4160 NE Indian River Dr
- 3900 NE Cheri Dr
- 13509 S Indian River Dr Unit 403
- 13511 S Indian River Dr Unit 506
- 3840 NE Cheri Dr
- 3817 NE Melba Dr
- 1128 NE Quinn Place
- 880 NE Stokes Terrace
- 3830 NE Indian River Dr Unit 86
- 0 NE Barbara Dr
- 3668 NE Melba Dr
- 3509 NE M Cari Ln
- 1511 NE 35th Terrace
