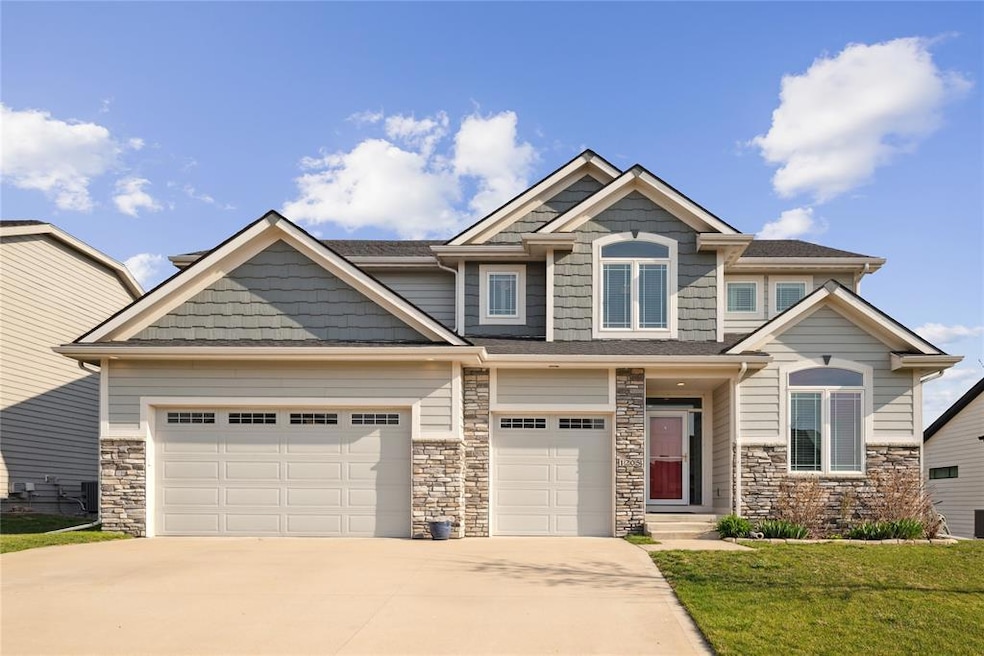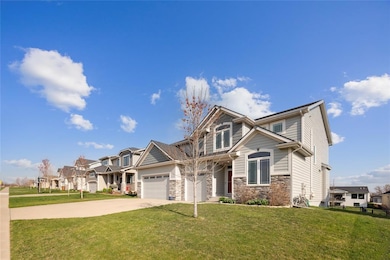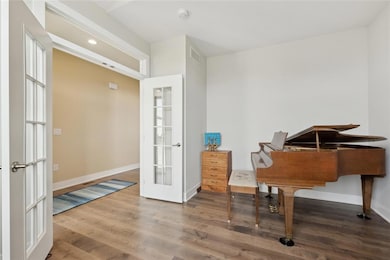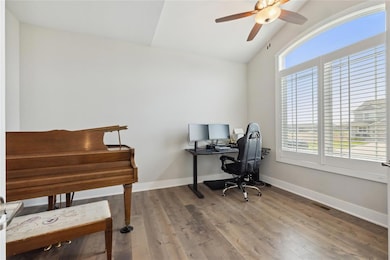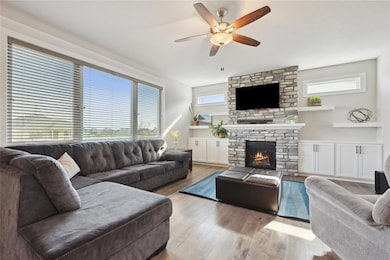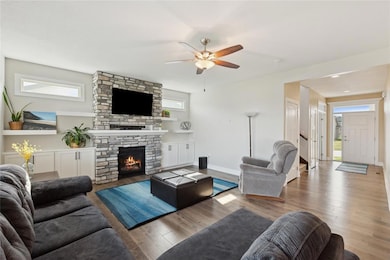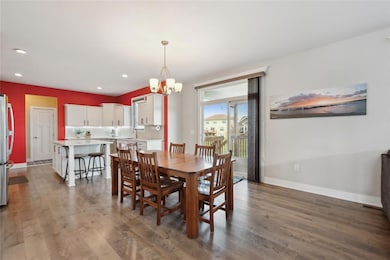
1205 NW 5th St Grimes, IA 50111
Highlights
- 1 Fireplace
- No HOA
- Covered Deck
- North Ridge Elementary School Rated A
- Shades
- 2-minute walk to Autumn Park
About This Home
As of July 2025Welcome to this incredible, 2-story home w/ over 3,400 sq ft of finish, quietly nestled on the NW side of Grimes. Once you take a step inside this 5 bed/5 bath home, you will want to make it yours! Work from home? No problem-an office greets you right as you enter. The warm open concept of living + dining + kitchen area makes it ideal for gathering & everyday living PLUS the added convenience of dbl ovens & pantry. A dropzone w/lockers + 1⁄2 bath complete the main level. Upstairs hosts a spacious master suite, sure to impress w/walk-in closet, dbl vanities, shower + tub. A jack & jill bath connects 2 bedrms & the 3rd bedrm has an ensuite bath. Don't forget about the walk-in laundry room w/sink. The finished LL boasts a family room perfect for entertaining + add'l bedroom +bath. Enjoy Iowa outdoors on the covered deck, or relax by the fire pit on the stamped concrete patio. Close to a walking trail, parks & also within North Ridge Elementary boundaries, this home is available for immediate possession so don't miss out on seeing this one for yourself! All information obtained from seller and public records.
Home Details
Home Type
- Single Family
Est. Annual Taxes
- $11,259
Year Built
- Built in 2017
Lot Details
- 0.27 Acre Lot
- Property is Fully Fenced
- Chain Link Fence
- Property is zoned R-4
Home Design
- Asphalt Shingled Roof
- Stone Siding
- Cement Board or Planked
Interior Spaces
- 2,654 Sq Ft Home
- 2-Story Property
- 1 Fireplace
- Shades
- Family Room Downstairs
- Fire and Smoke Detector
- Finished Basement
Kitchen
- Built-In Oven
- Stove
- Microwave
- Dishwasher
Flooring
- Carpet
- Tile
- Luxury Vinyl Plank Tile
Bedrooms and Bathrooms
Laundry
- Laundry on upper level
- Dryer
- Washer
Parking
- 3 Car Attached Garage
- Driveway
Additional Features
- Covered Deck
- Forced Air Heating and Cooling System
Community Details
- No Home Owners Association
Listing and Financial Details
- Assessor Parcel Number 31100173405008
Ownership History
Purchase Details
Home Financials for this Owner
Home Financials are based on the most recent Mortgage that was taken out on this home.Purchase Details
Home Financials for this Owner
Home Financials are based on the most recent Mortgage that was taken out on this home.Similar Homes in Grimes, IA
Home Values in the Area
Average Home Value in this Area
Purchase History
| Date | Type | Sale Price | Title Company |
|---|---|---|---|
| Warranty Deed | $580,000 | None Listed On Document | |
| Warranty Deed | $580,000 | None Listed On Document | |
| Warranty Deed | $427,000 | None Available |
Mortgage History
| Date | Status | Loan Amount | Loan Type |
|---|---|---|---|
| Previous Owner | $122,000 | Construction | |
| Previous Owner | $289,500 | Stand Alone Refi Refinance Of Original Loan | |
| Previous Owner | $287,000 | No Value Available | |
| Previous Owner | $327,100 | Small Business Administration |
Property History
| Date | Event | Price | Change | Sq Ft Price |
|---|---|---|---|---|
| 07/15/2025 07/15/25 | Sold | $580,000 | -3.2% | $219 / Sq Ft |
| 06/18/2025 06/18/25 | Pending | -- | -- | -- |
| 06/04/2025 06/04/25 | Price Changed | $599,000 | -2.6% | $226 / Sq Ft |
| 05/16/2025 05/16/25 | Price Changed | $615,000 | -1.6% | $232 / Sq Ft |
| 05/05/2025 05/05/25 | Price Changed | $625,000 | -0.8% | $235 / Sq Ft |
| 04/17/2025 04/17/25 | For Sale | $630,000 | +47.5% | $237 / Sq Ft |
| 06/15/2018 06/15/18 | Sold | $426,975 | +3.9% | $161 / Sq Ft |
| 04/24/2018 04/24/18 | Pending | -- | -- | -- |
| 05/25/2017 05/25/17 | For Sale | $410,934 | -- | $154 / Sq Ft |
Tax History Compared to Growth
Tax History
| Year | Tax Paid | Tax Assessment Tax Assessment Total Assessment is a certain percentage of the fair market value that is determined by local assessors to be the total taxable value of land and additions on the property. | Land | Improvement |
|---|---|---|---|---|
| 2024 | $10,526 | $573,500 | $99,400 | $474,100 |
| 2023 | $10,454 | $573,500 | $99,400 | $474,100 |
| 2022 | $10,522 | $485,100 | $87,400 | $397,700 |
| 2021 | $10,226 | $485,100 | $87,400 | $397,700 |
| 2020 | $10,226 | $463,500 | $83,600 | $379,900 |
| 2019 | $9,194 | $463,500 | $83,600 | $379,900 |
| 2018 | $16 | $392,000 | $76,900 | $315,100 |
| 2017 | $10 | $640 | $640 | $0 |
Agents Affiliated with this Home
-
Julie Quandt

Seller's Agent in 2025
Julie Quandt
RE/MAX
(515) 689-6295
22 in this area
96 Total Sales
-
Lisa Hart

Buyer's Agent in 2025
Lisa Hart
RE/MAX
(515) 210-5198
3 in this area
84 Total Sales
-
John Gentile

Seller's Agent in 2018
John Gentile
Realty ONE Group Impact
(515) 771-6407
374 Total Sales
-
M
Buyer's Agent in 2018
Maureen Benson
Iowa Realty Beaverdale
Map
Source: Des Moines Area Association of REALTORS®
MLS Number: 715876
APN: 31100173405008
- 3112 NW Brookside Dr
- 309 NW Beechwood Dr
- 1214 NW 3rd St
- 1203 NW 2nd St
- 100 NW Sunset Ln
- 44 West Plan at 44 West
- 300 NW Sunset Ln
- 900 NW Sunset Ln
- 604 NW 8th St
- 510 NW 3rd St
- 411 NW 7th St
- 401 NW Valley View Dr
- 109 NW Maplewood Dr
- 921 NW Calista Dr
- 1201 NW Norton St
- 1609 NW Prairie Creek Dr
- 1217 NW Morningside Ct
- 903 SW Cattail Rd
- 1408 SW 7th St
- 813 SW Cattail Rd
