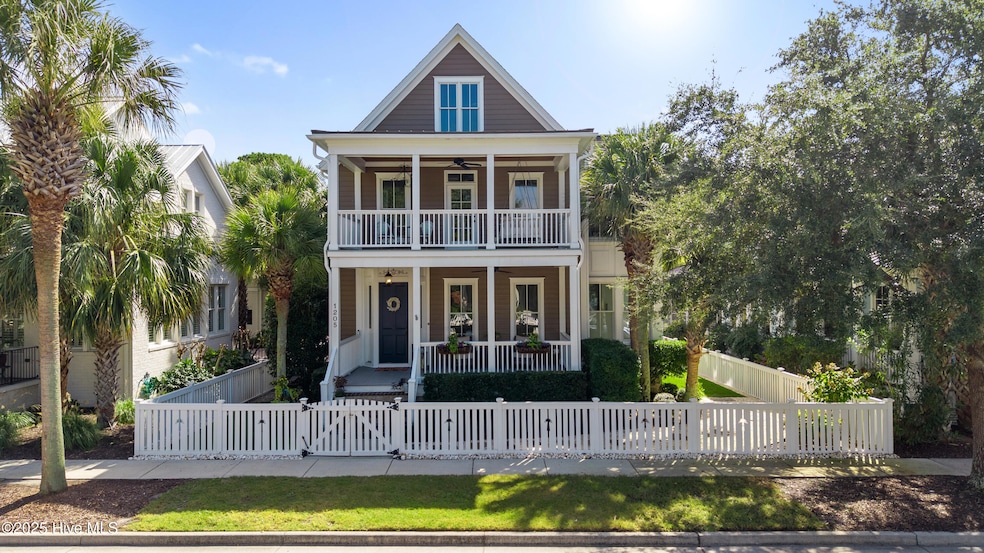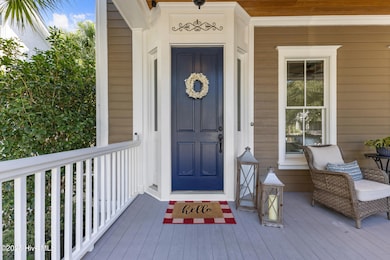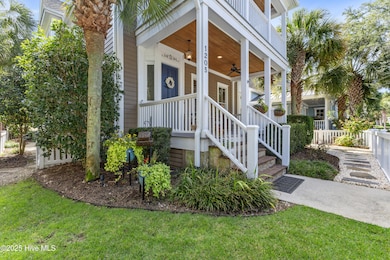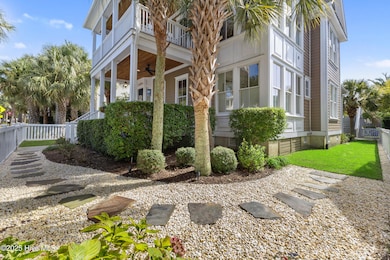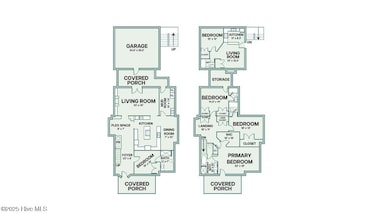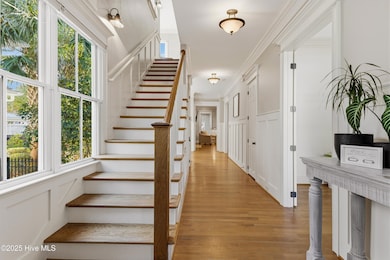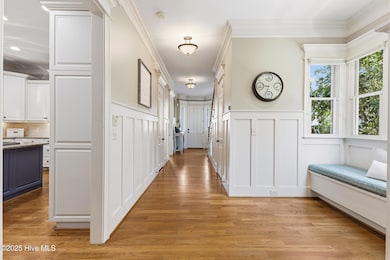1205 Olmstead Ln Wilmington, NC 28405
Mayfaire NeighborhoodEstimated payment $7,061/month
Highlights
- Viking Appliances
- Wood Flooring
- 1 Fireplace
- M.C.S. Noble Middle School Rated A-
- Attic
- Mud Room
About This Home
Timeless Charleston charm meets modern living in this beautifully maintained home tucked within the highly sought-after Parkside at Mayfaire community. Built in 2004, this spacious residence offers nearly 3,500 hsf of thoughtfully designed living space -- including a 537-square-foot detached apartment above the garage with a private entrance, perfect for multi-generational living, a home office, or rental income opportunity.Step inside to discover double front porches, real hardwood floors throughout, and an inviting open-concept layout ideal for entertaining. The chef's kitchen is equipped with granite countertops, a Viking gas range, wet bar, and wine cooler, all flowing seamlessly into the main living and dining spaces.The first-floor suite provides convenience and privacy with its own ensuite bath and custom closet. Upstairs, two ensuite guest bedrooms and a treehouse-like primary suite featuring a spa-inspired bathroom, custom walk-in closet, and private balcony access -- the perfect retreat for morning coffee or evening relaxation.The apartment above the garage offers a full kitchen, living area, bedroom, and bathroom, all finished with a modern, elevated design and washer/dryer hookups -- ideal for guests, workspace, or an income-producing rental.Additional Highlights:Encapsulated crawl space & newer insulationImproved HVAC systems (2022 - 2024)New roof (2024)Rear-load garage with fully fenced yardFlexible, carpeted walk-in attic (easily finished for extra space)4 bedrooms | 4.5 baths Main house + 1 bedroom | 1bath apartment Total heated square feet: 3,491 (Main house 2,956 + Apartment 537)Prime location just minutes to Mayfaire Town Center, Wrightsville Beach, and Wilmington's best dining, shopping, and coastal amenities.Low HOA, Pristine Community, No Flood zone.
Home Details
Home Type
- Single Family
Est. Annual Taxes
- $5,952
Year Built
- Built in 2004
Lot Details
- 6,098 Sq Ft Lot
- Lot Dimensions are 52x117x38x50x124
- Property is Fully Fenced
- Wood Fence
- Irrigation
- Property is zoned MX
HOA Fees
- $241 Monthly HOA Fees
Home Design
- Wood Frame Construction
- Architectural Shingle Roof
- Stick Built Home
Interior Spaces
- 2,956 Sq Ft Home
- 2-Story Property
- Wet Bar
- Ceiling Fan
- 1 Fireplace
- Blinds
- Mud Room
- Combination Dining and Living Room
- Crawl Space
Kitchen
- Convection Oven
- Range
- Dishwasher
- Viking Appliances
- Kitchen Island
- Solid Surface Countertops
- Disposal
Flooring
- Wood
- Tile
Bedrooms and Bathrooms
- 5 Bedrooms
- Bedroom Suite
- Walk-in Shower
Laundry
- Dryer
- Washer
Attic
- Pull Down Stairs to Attic
- Partially Finished Attic
Parking
- 2 Car Attached Garage
- Rear-Facing Garage
- Garage Door Opener
- Driveway
Outdoor Features
- Balcony
- Covered Patio or Porch
Schools
- Blair Elementary School
- Noble Middle School
- New Hanover High School
Utilities
- Heat Pump System
- Programmable Thermostat
- Natural Gas Connected
- Electric Water Heater
- Municipal Trash
- Cable TV Available
Listing and Financial Details
- Tax Lot 2166
- Assessor Parcel Number R05000-003-084-000
Community Details
Overview
- Parkside At Mayfaire Homeowners Asso Association, Phone Number (716) 560-5597
- Mayfaire Subdivision
- Maintained Community
Additional Features
- Picnic Area
- Resident Manager or Management On Site
Map
Home Values in the Area
Average Home Value in this Area
Tax History
| Year | Tax Paid | Tax Assessment Tax Assessment Total Assessment is a certain percentage of the fair market value that is determined by local assessors to be the total taxable value of land and additions on the property. | Land | Improvement |
|---|---|---|---|---|
| 2025 | $5,952 | $1,011,300 | $239,600 | $771,700 |
| 2024 | $6,253 | $718,700 | $169,800 | $548,900 |
| 2023 | $6,073 | $718,700 | $169,800 | $548,900 |
| 2022 | $6,109 | $718,700 | $169,800 | $548,900 |
| 2021 | $6,151 | $718,700 | $169,800 | $548,900 |
| 2020 | $6,351 | $602,900 | $170,000 | $432,900 |
| 2019 | $6,351 | $602,900 | $170,000 | $432,900 |
| 2018 | $6,351 | $602,900 | $170,000 | $432,900 |
| 2017 | $6,351 | $602,900 | $170,000 | $432,900 |
| 2016 | $5,827 | $525,900 | $140,000 | $385,900 |
| 2015 | $5,569 | $525,900 | $140,000 | $385,900 |
| 2014 | $5,333 | $525,900 | $140,000 | $385,900 |
Property History
| Date | Event | Price | List to Sale | Price per Sq Ft | Prior Sale |
|---|---|---|---|---|---|
| 11/14/2025 11/14/25 | For Sale | $1,199,900 | +75.2% | $406 / Sq Ft | |
| 09/16/2020 09/16/20 | Sold | $685,000 | -4.8% | $194 / Sq Ft | View Prior Sale |
| 08/10/2020 08/10/20 | Pending | -- | -- | -- | |
| 07/20/2020 07/20/20 | For Sale | $719,900 | +16.7% | $203 / Sq Ft | |
| 03/28/2016 03/28/16 | Sold | $617,000 | -3.9% | $207 / Sq Ft | View Prior Sale |
| 02/29/2016 02/29/16 | Pending | -- | -- | -- | |
| 10/21/2015 10/21/15 | For Sale | $642,000 | +18.9% | $215 / Sq Ft | |
| 02/24/2012 02/24/12 | Sold | $540,000 | -1.8% | $185 / Sq Ft | View Prior Sale |
| 02/23/2012 02/23/12 | Pending | -- | -- | -- | |
| 01/05/2012 01/05/12 | For Sale | $550,000 | -- | $189 / Sq Ft |
Purchase History
| Date | Type | Sale Price | Title Company |
|---|---|---|---|
| Warranty Deed | $685,000 | None Available | |
| Warranty Deed | $617,000 | None Available | |
| Warranty Deed | $540,000 | None Available | |
| Warranty Deed | $575,000 | None Available | |
| Warranty Deed | $625,000 | None Available | |
| Deed | $240,000 | -- | |
| Deed | $2,235,000 | -- |
Mortgage History
| Date | Status | Loan Amount | Loan Type |
|---|---|---|---|
| Open | $510,400 | New Conventional | |
| Previous Owner | $400,000 | New Conventional |
Source: Hive MLS
MLS Number: 100541360
APN: R05000-003-084-000
- 6349 Chalfont Cir
- 6317 Chalfont Cir
- 6540 Chalfont Cir
- 6533 Chalfont Cir
- 1204 Bayside Cir W
- 6832 Main St Unit 217
- 6832 Main St Unit 328
- 1305 Two Mile Cir E
- 6831 Main St Unit 312
- 322 Windemere Rd
- 225 Tanbridge Rd
- 369 Toulon Dr
- 514 Long Leaf Acres Dr
- 365 Toulon Dr
- 1208 Clipper Ln
- 310 Oakland Dr
- 644 Village Park Dr Unit 207
- 1305 Portside Dr
- 1600 Sturdivant Dr Unit 54
- 233 2 Chopt Rd
- 1411 Parkview Cir
- 1205 2 Mile Cir W
- 1027 Ashes Dr
- 346 Green Meadows Dr
- 1813 Sir Tyler Dr
- 612 Council St
- 6032 Inland Greens Dr
- 6211 Wrightsville Ave Unit 118
- 531 Old MacCumber Station Rd
- 347 Arboretum Dr
- 4550 Atrium Ct
- 5102 Clear Run Dr
- 323 Monlandil Dr
- 518 Rose Ave
- 6004 Larson Place
- 7205-7215 Wrightsville Ave
- 129 Myrtle Ave
- 4861 College Acres Dr
- 6707 Low Bush Ct
- 5300 New Centre Dr
