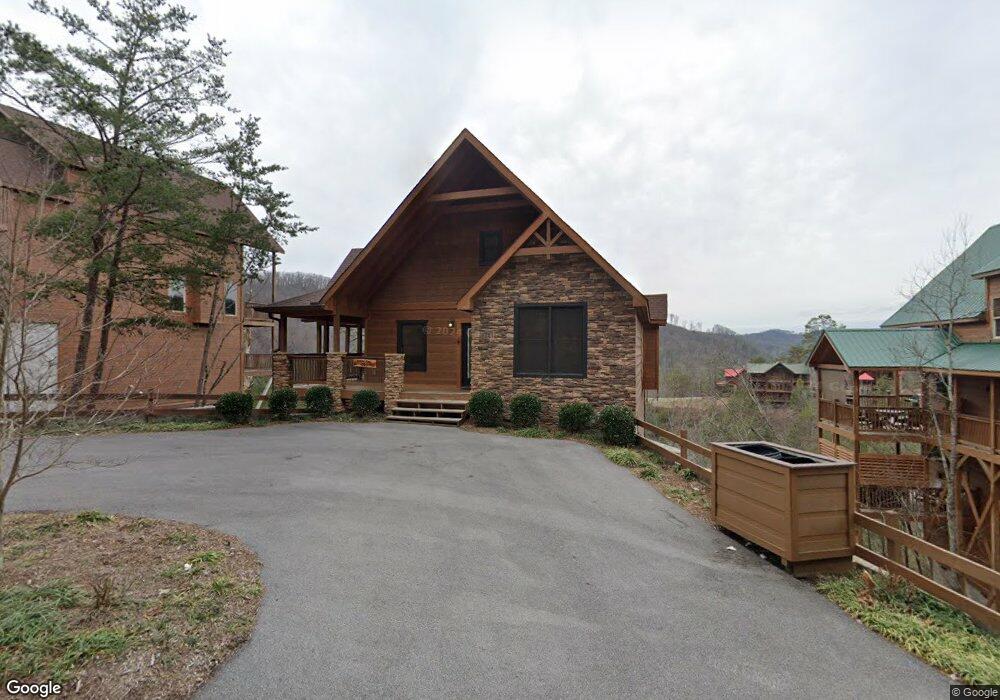1205 Parkview Vista Way Unit Lot 52 Pigeon Forge, TN 37863
2
Beds
2
Baths
--
Sq Ft
5,227
Sq Ft Lot
About This Home
This home is located at 1205 Parkview Vista Way Unit Lot 52, Pigeon Forge, TN 37863. 1205 Parkview Vista Way Unit Lot 52 is a home located in Sevier County with nearby schools including Catons Chapel Elementary School, Northview Elementary School, and Jones Cove Elementary School.
Create a Home Valuation Report for This Property
The Home Valuation Report is an in-depth analysis detailing your home's value as well as a comparison with similar homes in the area
Home Values in the Area
Average Home Value in this Area
Tax History Compared to Growth
Map
Nearby Homes
- 1340 Parkview Vista Way
- 82 Parkside Ridge Way
- 81 Parkside Ridge Way
- 1146 Pine Mountain Rd
- 808 String Run Way
- 808 String Run Way Unit Lot B6
- 550 Ogle Dr
- Lts 34 35R Pine Peak Way
- Lt 34R 35R Pine Peak Way
- Lot 35R Pine Peak Way
- 937 Pine Valley Way
- LOT 47 Pine Peak Way
- LOT 46 Pine Peak Way
- Lot 34R Pine Peak Way
- 923 Pine Mountain Way
- 000 Pine Mountain Rd
- 943 Pine Valley Way
- 615 Lethco Way
- 821 String Run Way
- 848 String Run Way Unit Lot 25
- 1309 Parkview Vista Way
- 1101 Parkview Vista Way
- 1131 Parkview Vista Way
- 1139 Parkview Vista Way
- 1143 Parkview Vista Way
- 1229 Parkview Vista Way
- 1205 Parkview Vista Way
- 1209 Parkview Vista Way
- 1315 Parkview Vista Way
- 1308 Parkview Vista Way
- 1320 Parkview Vista Way
- 1320 E Parkview Vista Way
- 1320 Parkview Vista Way
- 1325 Parkview Vista Way
- 1329 Parkview Vista Way
- 1326 Parkview Vista Way
- 1201 Parkside Retreat Way
- 1330 Parkview Vista Way
- Lot 86 Parside Retreat Way Unit Lot 86
- Lot 86 Parside Retreat Way
