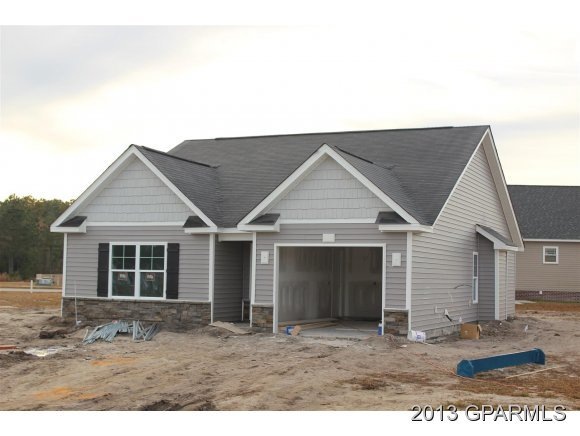
1205 Presidio Ln Greenville, NC 27834
Highlights
- Great Room
- Thermal Windows
- Home Security System
- Solid Surface Countertops
- Walk-In Closet
- Vinyl Plank Flooring
About This Home
As of March 2014Brentwood Plan. Qualifies for 100 PERCENT USDA FINANCING! 3BR/2BA w/ Single car garage. Features include: granite countertops, SS appliances, full security system, brushed nickel fixtures, tile backsplash and more! Just 2 miles from Vidant Medical.
Last Agent to Sell the Property
TYRE REALTY GROUP INC. License #209081 Listed on: 10/02/2013
Home Details
Home Type
- Single Family
Est. Annual Taxes
- $1,427
Year Built
- Built in 2013
Home Design
- Slab Foundation
- Shingle Roof
- Vinyl Siding
- Stick Built Home
Interior Spaces
- 1,268 Sq Ft Home
- 1-Story Property
- Ceiling Fan
- Thermal Windows
- Great Room
- Attic Access Panel
- Home Security System
- Washer and Dryer Hookup
Kitchen
- Stove
- Built-In Microwave
- Dishwasher
- Solid Surface Countertops
Flooring
- Carpet
- Vinyl Plank
Bedrooms and Bathrooms
- 3 Bedrooms
- Walk-In Closet
- 2 Full Bathrooms
Parking
- 1 Car Attached Garage
- Driveway
Utilities
- Central Air
- Heat Pump System
Additional Features
- Energy-Efficient Doors
- 10,019 Sq Ft Lot
Community Details
- HOA YN
- Teakwood Green Subdivision
Listing and Financial Details
- Tax Lot 73
Ownership History
Purchase Details
Home Financials for this Owner
Home Financials are based on the most recent Mortgage that was taken out on this home.Purchase Details
Home Financials for this Owner
Home Financials are based on the most recent Mortgage that was taken out on this home.Similar Homes in Greenville, NC
Home Values in the Area
Average Home Value in this Area
Purchase History
| Date | Type | Sale Price | Title Company |
|---|---|---|---|
| Warranty Deed | $125,000 | None Available | |
| Warranty Deed | $26,500 | None Available | |
| Warranty Deed | $43,500 | None Available |
Mortgage History
| Date | Status | Loan Amount | Loan Type |
|---|---|---|---|
| Previous Owner | $99,920 | New Conventional |
Property History
| Date | Event | Price | Change | Sq Ft Price |
|---|---|---|---|---|
| 03/03/2014 03/03/14 | Sold | $124,900 | 0.0% | $99 / Sq Ft |
| 01/16/2014 01/16/14 | Pending | -- | -- | -- |
| 10/02/2013 10/02/13 | For Sale | $124,900 | +761.4% | $99 / Sq Ft |
| 05/06/2013 05/06/13 | Sold | $14,500 | 0.0% | $11 / Sq Ft |
| 04/26/2013 04/26/13 | Pending | -- | -- | -- |
| 04/26/2013 04/26/13 | For Sale | $14,500 | -- | $11 / Sq Ft |
Tax History Compared to Growth
Tax History
| Year | Tax Paid | Tax Assessment Tax Assessment Total Assessment is a certain percentage of the fair market value that is determined by local assessors to be the total taxable value of land and additions on the property. | Land | Improvement |
|---|---|---|---|---|
| 2024 | $2,377 | $233,460 | $35,000 | $198,460 |
| 2023 | $1,724 | $138,248 | $20,000 | $118,248 |
| 2022 | $1,742 | $138,248 | $20,000 | $118,248 |
| 2021 | $1,724 | $138,248 | $20,000 | $118,248 |
| 2020 | $1,738 | $138,248 | $20,000 | $118,248 |
| 2019 | $1,659 | $126,724 | $20,000 | $106,724 |
| 2018 | $1,612 | $126,724 | $20,000 | $106,724 |
| 2017 | $1,612 | $126,724 | $20,000 | $106,724 |
| 2016 | $246 | $126,724 | $20,000 | $106,724 |
| 2015 | $246 | $125,057 | $20,500 | $104,557 |
| 2014 | $246 | $125,057 | $20,500 | $104,557 |
Agents Affiliated with this Home
-
HOMER TYRE

Seller's Agent in 2014
HOMER TYRE
TYRE REALTY GROUP INC.
(252) 758-4663
667 Total Sales
-
Kevin Lee

Buyer's Agent in 2014
Kevin Lee
RE/MAX
(252) 327-9668
492 Total Sales
Map
Source: Hive MLS
MLS Number: 50111343
APN: 079096
- 2400 Great Laurel Ct
- 2366 Great Laurel Ct
- 2360 Great Laurel Ct
- 4227 Laurel Ridge Dr Unit B
- 4227 Laurel Ridge Dr Unit A
- 4119 Laurel Ridge Dr Unit H
- 4119 Laurel Ridge Dr Unit F
- 4119 Laurel Ridge Dr Unit D
- 4119 Laurel Ridge Dr Unit G
- 4119 Laurel Ridge Dr Unit E
- 2217 Sweet Bay Dr Unit B
- 4125 Laurel Ridge Dr Unit B
- 4125 Laurel Ridge Dr Unit D
- 4125 Laurel Ridge Dr Unit F
- 2202 Sweet Bay Dr Unit B
- 4129 Laurel Ridge Dr Unit H
- 4129 Laurel Ridge Dr Unit F
- 4129 Laurel Ridge Dr Unit D
- 4129 Laurel Ridge Dr Unit B
- 2203 Great Laurel Ct
