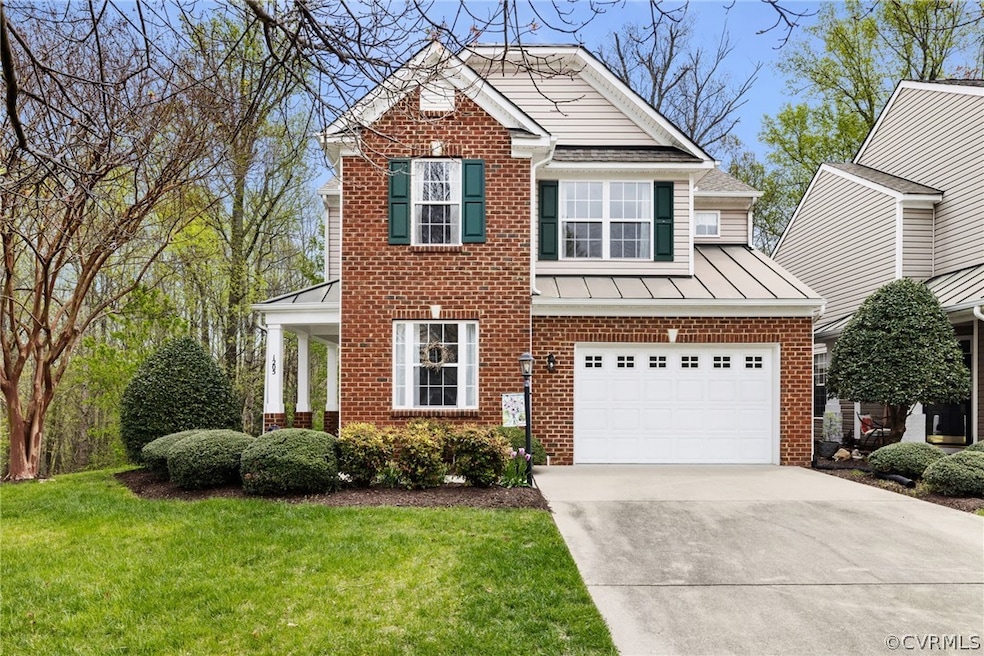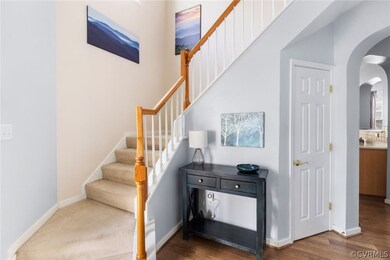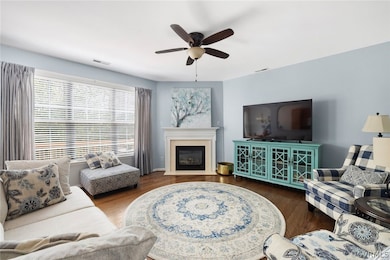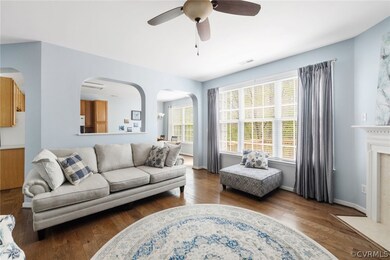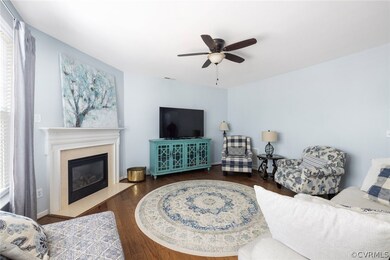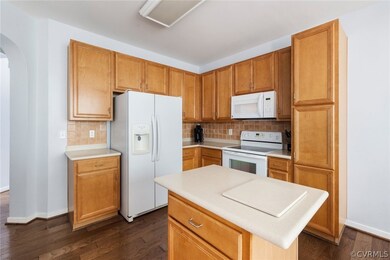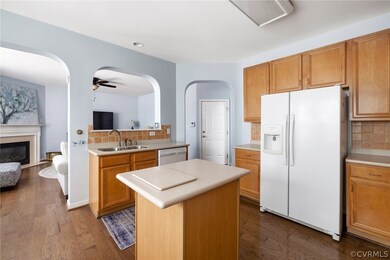
1205 Providence Knoll Dr North Chesterfield, VA 23236
South Richmond NeighborhoodHighlights
- Deck
- Main Floor Bedroom
- Eat-In Kitchen
- Rowhouse Architecture
- 1 Car Attached Garage
- Walk-In Closet
About This Home
As of May 2024This is literally the best of both worlds – the size and feel of a single-family home with all the benefits of a townhome community! This sun-filled corner unit is well-placed in the back of the neighborhood and backs up to a quiet, wooded area, with winter views of the golf course. The floor plan is open, with wood floors on the main level, creating a seamless flow for entertainment in the kitchen, living and dining areas. There is one bedroom and a full bath on the first floor and the rest of the bedrooms are on the second floor, including a gracious primary suite with huge windows overlooking the lush, private wooded area. Recent upgrades in the last few years include: new AC, new gas hot water heater, new heat igniter, new washing machine, new dishwasher and disposal and MORE! In addition to the pull-down attic, there is also a storage unit accessible from the deck, complete with storage shelves. Outside, there is a private deck that overlooks the yard – a perfect place to relax this spring and summer!
Last Agent to Sell the Property
The Steele Group License #0225063708 Listed on: 04/16/2024

Townhouse Details
Home Type
- Townhome
Est. Annual Taxes
- $3,120
Year Built
- Built in 2006
Lot Details
- 6,011 Sq Ft Lot
- Sprinkler System
HOA Fees
- $115 Monthly HOA Fees
Parking
- 1 Car Attached Garage
- Garage Door Opener
- Driveway
Home Design
- Rowhouse Architecture
- Brick Exterior Construction
- Slab Foundation
- Frame Construction
- Composition Roof
- Vinyl Siding
Interior Spaces
- 2,004 Sq Ft Home
- 2-Story Property
- Gas Fireplace
- Window Treatments
- Dining Area
Kitchen
- Eat-In Kitchen
- <<OvenToken>>
- Stove
- <<microwave>>
- Dishwasher
- Kitchen Island
- Disposal
Flooring
- Partially Carpeted
- Laminate
- Vinyl
Bedrooms and Bathrooms
- 4 Bedrooms
- Main Floor Bedroom
- En-Suite Primary Bedroom
- Walk-In Closet
- 3 Full Bathrooms
Laundry
- Dryer
- Washer
Outdoor Features
- Deck
- Shed
Schools
- Providence Elementary And Middle School
- Monacan High School
Utilities
- Forced Air Heating and Cooling System
- Heating System Uses Natural Gas
- Heat Pump System
- Vented Exhaust Fan
- Gas Water Heater
Listing and Financial Details
- Tax Lot 12
- Assessor Parcel Number 755-69-94-16-600-000
Community Details
Overview
- Providence Subdivision
Amenities
- Common Area
Ownership History
Purchase Details
Home Financials for this Owner
Home Financials are based on the most recent Mortgage that was taken out on this home.Purchase Details
Home Financials for this Owner
Home Financials are based on the most recent Mortgage that was taken out on this home.Purchase Details
Home Financials for this Owner
Home Financials are based on the most recent Mortgage that was taken out on this home.Similar Homes in the area
Home Values in the Area
Average Home Value in this Area
Purchase History
| Date | Type | Sale Price | Title Company |
|---|---|---|---|
| Bargain Sale Deed | $384,000 | Fidelity National Title | |
| Warranty Deed | $265,000 | Aurora Title Llc | |
| Warranty Deed | $307,983 | -- |
Mortgage History
| Date | Status | Loan Amount | Loan Type |
|---|---|---|---|
| Previous Owner | $108,636 | New Conventional | |
| Previous Owner | $121,000 | New Conventional | |
| Previous Owner | $172,000 | New Conventional |
Property History
| Date | Event | Price | Change | Sq Ft Price |
|---|---|---|---|---|
| 07/17/2025 07/17/25 | For Sale | $415,000 | +8.1% | $213 / Sq Ft |
| 05/17/2024 05/17/24 | Sold | $384,000 | +4.1% | $192 / Sq Ft |
| 04/21/2024 04/21/24 | Pending | -- | -- | -- |
| 04/16/2024 04/16/24 | For Sale | $369,000 | +39.2% | $184 / Sq Ft |
| 09/24/2019 09/24/19 | Sold | $265,000 | -1.7% | $136 / Sq Ft |
| 08/09/2019 08/09/19 | Pending | -- | -- | -- |
| 07/30/2019 07/30/19 | For Sale | $269,500 | +1.7% | $138 / Sq Ft |
| 06/28/2019 06/28/19 | Off Market | $265,000 | -- | -- |
| 06/18/2019 06/18/19 | Pending | -- | -- | -- |
| 06/13/2019 06/13/19 | For Sale | $269,500 | -- | $138 / Sq Ft |
Tax History Compared to Growth
Tax History
| Year | Tax Paid | Tax Assessment Tax Assessment Total Assessment is a certain percentage of the fair market value that is determined by local assessors to be the total taxable value of land and additions on the property. | Land | Improvement |
|---|---|---|---|---|
| 2025 | $3,263 | $365,800 | $71,500 | $294,300 |
| 2024 | $3,263 | $359,500 | $66,000 | $293,500 |
| 2023 | $3,120 | $342,900 | $64,900 | $278,000 |
| 2022 | $2,714 | $295,000 | $62,700 | $232,300 |
| 2021 | $2,610 | $273,900 | $62,700 | $211,200 |
| 2020 | $2,550 | $268,400 | $62,700 | $205,700 |
| 2019 | $2,442 | $265,000 | $62,700 | $202,300 |
| 2018 | $2,302 | $247,500 | $60,500 | $187,000 |
| 2017 | $2,244 | $233,000 | $60,500 | $172,500 |
| 2016 | $2,173 | $226,400 | $60,500 | $165,900 |
| 2015 | $2,217 | $230,900 | $60,500 | $170,400 |
| 2014 | $2,172 | $226,200 | $60,500 | $165,700 |
Agents Affiliated with this Home
-
D
Seller's Agent in 2025
Donnell Cobb
Redfin Corporation
-
Jennie Barrett Shaw

Seller's Agent in 2024
Jennie Barrett Shaw
The Steele Group
(804) 399-9190
3 in this area
140 Total Sales
-
Jarrod Houp

Buyer's Agent in 2024
Jarrod Houp
Shaheen Ruth Martin & Fonville
(804) 621-3721
1 in this area
15 Total Sales
-
Patrick Gee

Seller's Agent in 2019
Patrick Gee
Long & Foster
(804) 822-3209
3 in this area
228 Total Sales
-
Philip Gee

Seller Co-Listing Agent in 2019
Philip Gee
Long & Foster
(804) 822-3204
2 in this area
83 Total Sales
-
Daphne MacDougall

Buyer's Agent in 2019
Daphne MacDougall
The Steele Group
(804) 399-5842
101 Total Sales
Map
Source: Central Virginia Regional MLS
MLS Number: 2408840
APN: 755-69-94-16-600-000
- 1342 Bethany Creek Ave
- 8812 Bethany Creek Ave
- 1529 Providence Knoll Dr
- 8743 Bethany Creek Ave
- 8843 Providence Knoll Mews
- 8612 Bethany Creek Ave
- 9120 Pepperidge Rd
- 1412 Pritchard Terrace
- 2001 Hicks Rd
- 8507 Spruce Pine Dr
- 8512 Scottingham Ct
- 1841 Walkerton Rd
- 8418 Scottingham Ct
- 1861 Bracken Rd
- 110 Carbe Ct
- 8513 Leveret Ln
- 9209 Groomfield Rd
- 313 Wadsworth Dr
- 225 Philray Rd
- 1441 Elmart Ln
