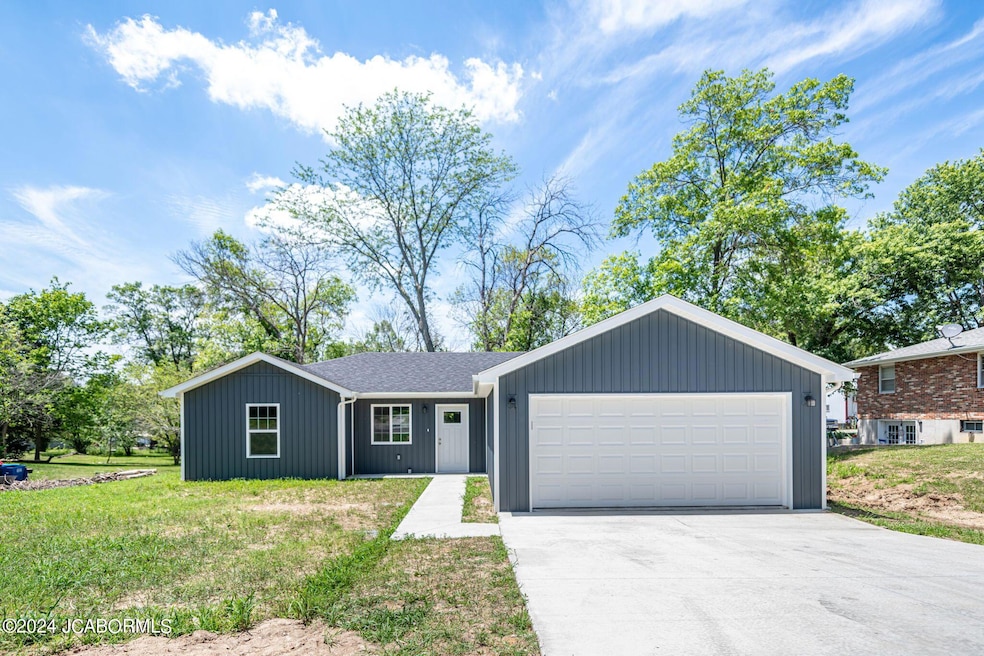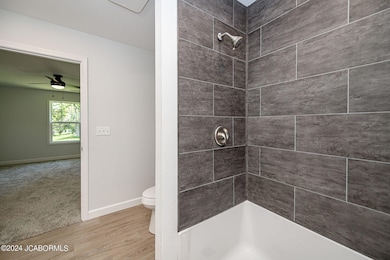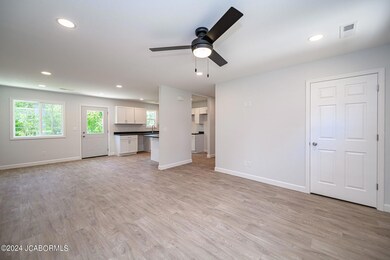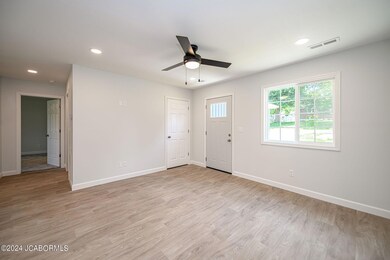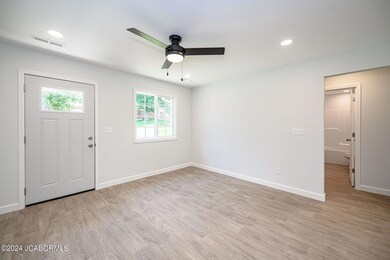
1205 Randall Ln Fulton, MO 65251
Highlights
- New Construction
- Ranch Style House
- Living Room
- Primary Bedroom Suite
- Walk-In Closet
- Laundry Room
About This Home
As of September 2024Nothing like moving into a brand-new home! You will love the split bedroom floor plan & open concept living area. The main living area offers solid surface flooring throughout for easy maintenance, eat in kitchen with stainless steel appliances & back patio access right off the dining room. Laundry/mudroom combination is conveniently located right off the 2 car garage entry. Master suite is appointed with a walk-in closet, walk in shower & double vanity. This home combines comfort & functionality to create a truly exceptional living experience.
Home Details
Home Type
- Single Family
Year Built
- 2024
Lot Details
- 0.25 Acre Lot
Parking
- 2 Car Garage
Home Design
- Ranch Style House
- Vinyl Siding
Interior Spaces
- 1,312 Sq Ft Home
- Living Room
- Dining Room
Kitchen
- Stove
- Microwave
- Dishwasher
Bedrooms and Bathrooms
- 3 Bedrooms
- Primary Bedroom Suite
- Split Bedroom Floorplan
- Walk-In Closet
- 2 Full Bathrooms
Laundry
- Laundry Room
- Laundry on main level
Schools
- Fulton Elementary And Middle School
- Fulton High School
Utilities
- Central Air
- Heat Pump System
Similar Homes in Fulton, MO
Home Values in the Area
Average Home Value in this Area
Property History
| Date | Event | Price | Change | Sq Ft Price |
|---|---|---|---|---|
| 09/16/2024 09/16/24 | Sold | -- | -- | -- |
| 08/13/2024 08/13/24 | Pending | -- | -- | -- |
| 08/01/2024 08/01/24 | Price Changed | $227,400 | -1.1% | $173 / Sq Ft |
| 07/12/2024 07/12/24 | Price Changed | $229,900 | -2.1% | $175 / Sq Ft |
| 06/26/2024 06/26/24 | For Sale | $234,900 | -- | $179 / Sq Ft |
Tax History Compared to Growth
Agents Affiliated with this Home
-
B
Seller's Agent in 2024
Blunt Team
Epic Real Estate Group
(573) 808-3300
203 Total Sales
-

Buyer's Agent in 2024
Christopher Smith
Century 21 Community
(573) 660-1281
190 Total Sales
Map
Source: Jefferson City Area Board of REALTORS®
MLS Number: 10068115
- 905 Penny Ln
- 923 Dixie Ave
- 1403 Kingswood Dr
- 1302 Rice Rd
- 1417 Colonial Dr
- 00 Old Jefferson City Rd
- TBD Westminster Ave
- 0 Callaway Dr
- 6309 Shale Ct
- 509 S Business 54
- 0 S Westminster Ave
- 3.69 ACRES Tennyson Rd
- 705 S Ravine St
- 2946 Missouri F
- 6690 Rocking Horse Ln
- 620 Mokane Rd
- 904 W 7th St
- 6733 Rocking Horse Ln
