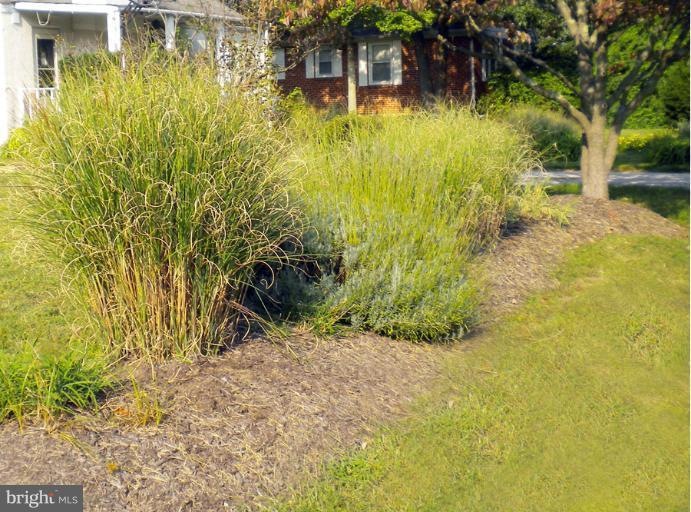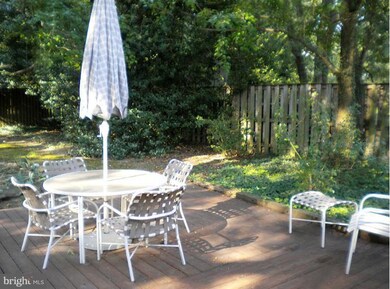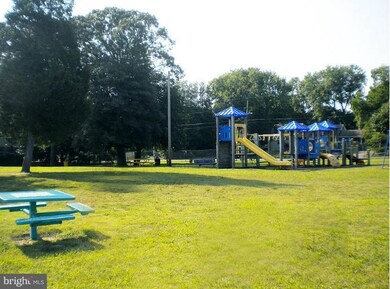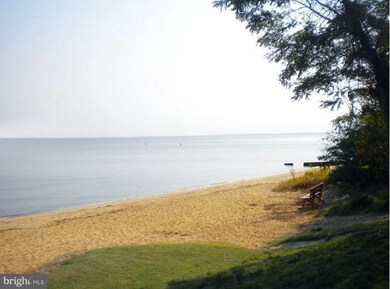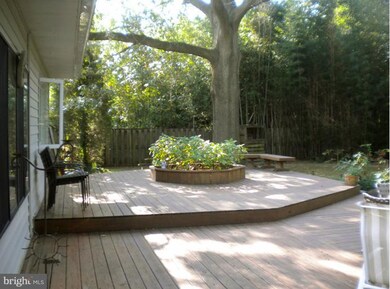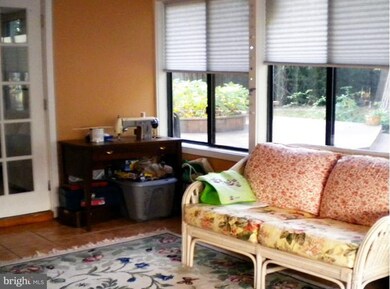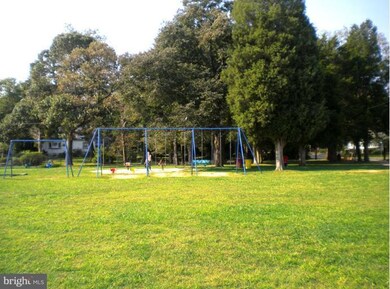
1205 River Bay Rd Annapolis, MD 21409
Cape Saint Claire NeighborhoodEstimated Value: $451,232 - $853,000
Highlights
- Water Views
- Water Oriented
- Deck
- Cape St. Claire Elementary School Rated A-
- Open Floorplan
- 1 Fireplace
About This Home
As of December 2012Location, Location, charming, well maintained home with water views, large private backyard, walk to community beach and park, convenient to local shopping, located in Broadneck School District
Co-Listed By
Gary Orders
Champion Realty, Inc.
Home Details
Home Type
- Single Family
Est. Annual Taxes
- $2,936
Year Built
- Built in 1956
Lot Details
- 9,000 Sq Ft Lot
- Property is Fully Fenced
- Board Fence
- Property is in very good condition
- Property is zoned R5
HOA Fees
- HOA YN
Parking
- Off-Street Parking
Home Design
- Bungalow
- Frame Construction
- Composition Roof
Interior Spaces
- Property has 2 Levels
- Open Floorplan
- 1 Fireplace
- Living Room
- Sun or Florida Room
- Water Views
- Basement
- Exterior Basement Entry
Kitchen
- Eat-In Kitchen
- Stove
- Dishwasher
- Kitchen Island
Bedrooms and Bathrooms
- 2 Main Level Bedrooms
- En-Suite Primary Bedroom
- 1 Full Bathroom
Laundry
- Laundry Room
- Dryer
- Washer
Outdoor Features
- Water Oriented
- Deck
Utilities
- Window Unit Cooling System
- Central Heating
- Heating System Uses Oil
- Baseboard Heating
- Well
- Electric Water Heater
Community Details
- Condo Association YN: No
Listing and Financial Details
- Home warranty included in the sale of the property
- Tax Lot 3
- Assessor Parcel Number 020316520879800
- $146 Front Foot Fee per year
Ownership History
Purchase Details
Home Financials for this Owner
Home Financials are based on the most recent Mortgage that was taken out on this home.Purchase Details
Purchase Details
Home Financials for this Owner
Home Financials are based on the most recent Mortgage that was taken out on this home.Similar Homes in Annapolis, MD
Home Values in the Area
Average Home Value in this Area
Purchase History
| Date | Buyer | Sale Price | Title Company |
|---|---|---|---|
| Williams Jennifer M | $283,550 | First American Title Ins Co | |
| O'Keeffe Johannah P | $130,000 | -- | |
| Yates Thomas P H | $97,100 | -- |
Mortgage History
| Date | Status | Borrower | Loan Amount |
|---|---|---|---|
| Open | Williams Jennifer M | $272,500 | |
| Closed | Williams Jennifer M | $70,000 | |
| Closed | Williams Jennifer M | $350,218 | |
| Previous Owner | Okeeffe Johannah P | $153,600 | |
| Previous Owner | Okeeffe Johannah P | $15,000 | |
| Previous Owner | Okeeffe Johannah P | $139,000 | |
| Previous Owner | Yates Thomas P H | $99,336 | |
| Closed | O'Keeffe Johannah P | -- |
Property History
| Date | Event | Price | Change | Sq Ft Price |
|---|---|---|---|---|
| 12/21/2012 12/21/12 | Sold | $283,550 | -3.9% | $282 / Sq Ft |
| 10/13/2012 10/13/12 | Pending | -- | -- | -- |
| 10/06/2012 10/06/12 | For Sale | $295,000 | -- | $293 / Sq Ft |
Tax History Compared to Growth
Tax History
| Year | Tax Paid | Tax Assessment Tax Assessment Total Assessment is a certain percentage of the fair market value that is determined by local assessors to be the total taxable value of land and additions on the property. | Land | Improvement |
|---|---|---|---|---|
| 2024 | $4,042 | $323,300 | $230,000 | $93,300 |
| 2023 | $3,883 | $319,500 | $0 | $0 |
| 2022 | $3,636 | $315,700 | $0 | $0 |
| 2021 | $7,149 | $311,900 | $230,000 | $81,900 |
| 2020 | $3,465 | $295,467 | $0 | $0 |
| 2019 | $3,394 | $279,033 | $0 | $0 |
| 2018 | $2,663 | $262,600 | $186,200 | $76,400 |
| 2017 | $3,185 | $257,767 | $0 | $0 |
| 2016 | -- | $252,933 | $0 | $0 |
| 2015 | -- | $248,100 | $0 | $0 |
| 2014 | -- | $248,100 | $0 | $0 |
Agents Affiliated with this Home
-
Pat Ogle

Seller's Agent in 2012
Pat Ogle
Long & Foster
(443) 569-2736
16 Total Sales
-

Seller Co-Listing Agent in 2012
Gary Orders
Champion Realty Inc
-
Mary Beth Paganelli

Buyer's Agent in 2012
Mary Beth Paganelli
Long & Foster
(410) 980-5812
5 in this area
126 Total Sales
Map
Source: Bright MLS
MLS Number: 1004189812
APN: 03-165-20879800
- 1157 Pine Tree Dr
- 1094 Linden Tree Drive - Taft Model
- 1096 Linden Tree Dr
- 987 St Johns Drive - Taft Model
- 1090 River Bay Rd
- 1088 River Bay Rd
- 1127 Little Magothy View
- 1576 Bay Head Rd
- 1251 Pine Hill Dr
- 0 Bay Head Rd
- 1165 Neptune Place
- 1506 White Tail Deer Ct
- 1324 Hazel Nut Ct
- 418 Cranes Roost Ct
- 1348 Hazel Nut Ct
- 484 Fawns Walk
- 918 Preserve Dr
- 972 Woodland Cir
- 1008 Commanders Way N
- 1010 Commanders Way N
- 1205 River Bay Rd
- 1207 River Bay Rd
- 1201 River Bay Rd
- 1209 River Bay Rd
- 1211 River Bay Rd
- 1189 River Bay Rd
- 1246 Cape st Claire Rd
- 1204 River Bay Rd
- 1202 River Bay Rd
- 1213 River Bay Rd
- 1200 River Bay Rd
- 1106 Broadview Dr
- 1206 River Bay Rd
- 1267 Cape st Claire Rd
- 1198 River Bay Rd
- 1215 River Bay Rd
- 1208 River Bay Rd
- 1111 Broadview Dr
- 1187 River Bay Rd
- 1250 Cape st Claire Rd
