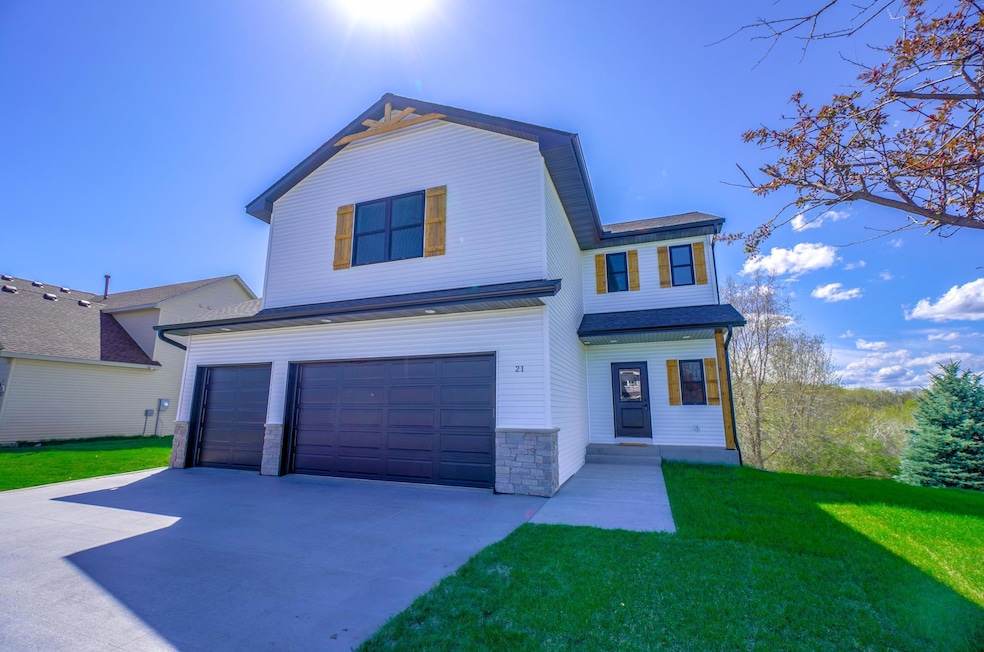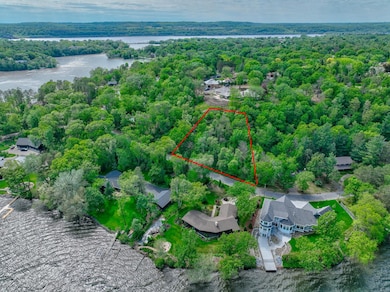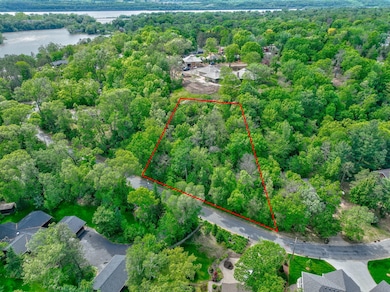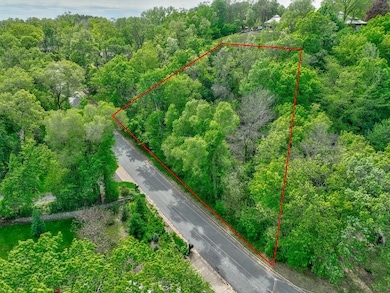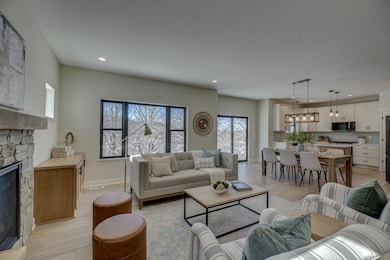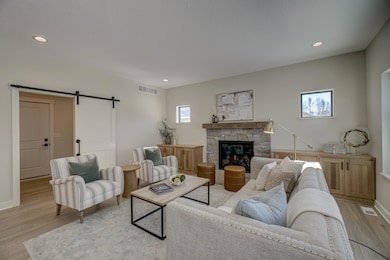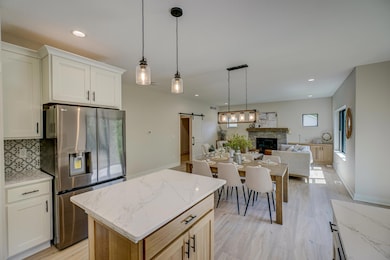1205 Riverside Dr N Hudson, WI 54016
Estimated payment $3,665/month
Highlights
- New Construction
- Lake View
- The kitchen features windows
- North Hudson Elementary School Rated A
- No HOA
- 3 Car Attached Garage
About This Home
Overlooking the scenic Lake Mallalieu, this private, wooded lot sits on a quiet dead-end road in a mature neighborhood, making it the perfect canvas for the home of your dreams! Just minutes from downtown Hudson, top-rated schools, and Willow River State Park, this stunning lot offers the ideal blend of seclusion & convenience! Whether you bring your own builder or work with the seller—who is also a builder—to create your dream home, the possibilities are endless! For inspiration, consider this popular floor plan—a beautiful 4-bedroom home featuring an airy open layout, sleek fixtures & finishes, and spacious bedrooms that provide comfort for all. Build this home or purchase the lot itself for $180k and design your own—this prime lot is ready for your vision!
Home Details
Home Type
- Single Family
Est. Annual Taxes
- $1,376
Year Built
- Built in 2025 | New Construction
Lot Details
- 0.47 Acre Lot
- Lot Dimensions are 150x99x100x196x50x150
- Irregular Lot
Parking
- 3 Car Attached Garage
Home Design
- Vinyl Siding
Interior Spaces
- 2-Story Property
- Stone Fireplace
- Gas Fireplace
- Living Room with Fireplace
- Combination Kitchen and Dining Room
- Lake Views
Kitchen
- Range
- Microwave
- Dishwasher
- The kitchen features windows
Bedrooms and Bathrooms
- 4 Bedrooms
Laundry
- Dryer
- Washer
Unfinished Basement
- Walk-Out Basement
- Drain
- Block Basement Construction
Utilities
- Forced Air Heating and Cooling System
- Vented Exhaust Fan
- Gas Water Heater
- Water Softener is Owned
Community Details
- No Home Owners Association
- Assessors Subdivision
Listing and Financial Details
- Assessor Parcel Number 161105340000
Map
Home Values in the Area
Average Home Value in this Area
Tax History
| Year | Tax Paid | Tax Assessment Tax Assessment Total Assessment is a certain percentage of the fair market value that is determined by local assessors to be the total taxable value of land and additions on the property. | Land | Improvement |
|---|---|---|---|---|
| 2024 | $14 | $101,400 | $101,400 | $0 |
| 2023 | $1,339 | $101,400 | $101,400 | $0 |
| 2022 | $978 | $101,400 | $101,400 | $0 |
| 2021 | $946 | $45,700 | $45,700 | $0 |
| 2020 | $919 | $45,700 | $45,700 | $0 |
| 2019 | $858 | $45,700 | $45,700 | $0 |
| 2018 | $844 | $45,700 | $45,700 | $0 |
| 2017 | $814 | $45,700 | $45,700 | $0 |
| 2016 | $814 | $45,700 | $45,700 | $0 |
| 2015 | $744 | $45,700 | $45,700 | $0 |
| 2014 | $739 | $45,700 | $45,700 | $0 |
| 2013 | $820 | $51,200 | $51,200 | $0 |
Property History
| Date | Event | Price | List to Sale | Price per Sq Ft |
|---|---|---|---|---|
| 02/19/2025 02/19/25 | For Sale | $675,000 | -- | $293 / Sq Ft |
Purchase History
| Date | Type | Sale Price | Title Company |
|---|---|---|---|
| Warranty Deed | $115,000 | Title One |
Mortgage History
| Date | Status | Loan Amount | Loan Type |
|---|---|---|---|
| Open | $105,000 | Commercial |
Source: NorthstarMLS
MLS Number: 6658001
APN: 161-1053-40-000
- 1205 Riverside Drive N
- 312 Meadow Dr N
- 888 Bluebird Ct N
- 621 Mallalieu Dr
- 1233 7th St
- 1302 4th St
- 603 10th St N
- 1129 7th St
- 1143 Sommers St N
- 611 Lemon St N
- 1211 Birch Dr
- 1302 2nd St
- 1031 Sommers St N
- 1803 Willow Dr
- 1029 Sommers St N
- 617 6th St
- 706 Orange St
- 1031 2nd St
- 685 Darnold Dr
- 674 Darnold Dr
- 553 Lemon St N Unit 7
- 553 Lemon St N Unit 6
- 553 Lemon St N Unit 2
- 1219 5th St Unit 2
- 319 4th St N
- 1803 Chestnut Dr
- 612 4th St N
- 708 8th St N
- 690 Elizabeth Way
- 527 13th St S
- 77 Coulee Rd
- 1505 Ward Ave Unit 6
- 907 Coulee Rd Unit 108
- 907 Coulee Rd Unit 204
- 1401 Namekagon St
- 1551-1601 Heggen St
- 2222 Hanley Rd
- 1551 Namekagon St Unit Namekagon U4
- 1551 Namekagon St
- 1810 Aspen Dr
