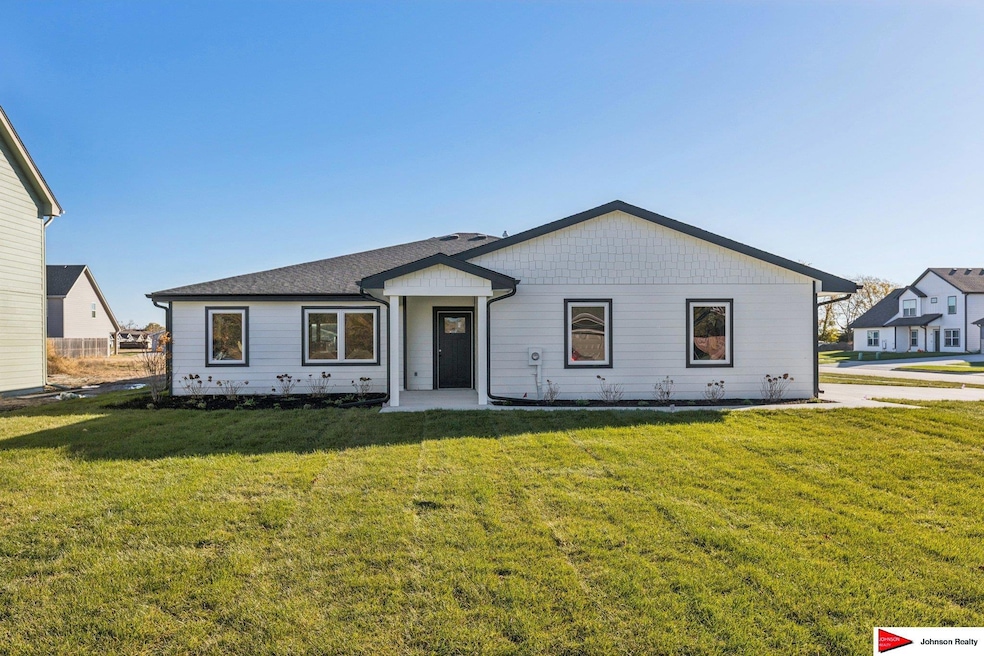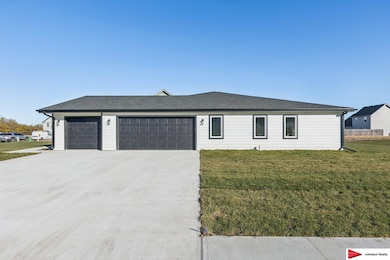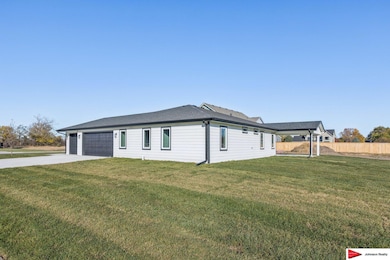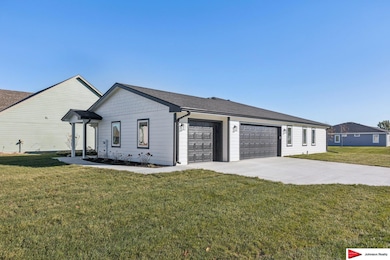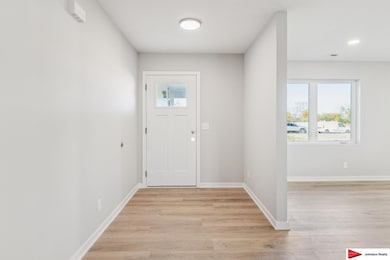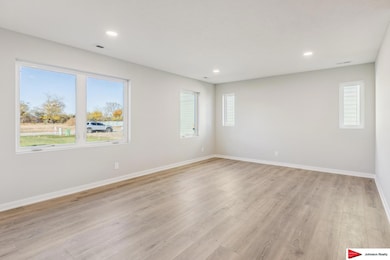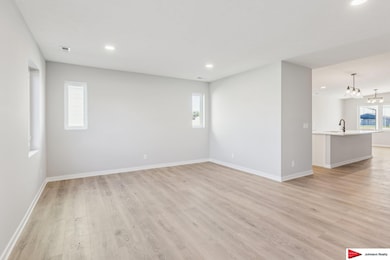1205 S Lakewood St Valley, NE 68064
Estimated payment $2,395/month
Total Views
767
3
Beds
2
Baths
1,863
Sq Ft
$242
Price per Sq Ft
Highlights
- New Construction
- Ranch Style House
- Covered Patio or Porch
- Douglas County West High School Rated 9+
- No HOA
- 3 Car Attached Garage
About This Home
Hurry to see this newly constructed 3 bed 2 bath ranch style home in quiet Country Aire 2. Walking thru the front door you're greeted with an open great room to kitchen look. The fireplace adds that cozy feel for cold nights. Nice LVP flooring gives this home the crisp new feel you're looking for. The kitchen has a large center island, pantry, and covered patio access. Primary bedroom and 2 additional are on the main level. Beautiful corner lot with sprinklers and landscape. Don't miss the 3 car side load garage.
Home Details
Home Type
- Single Family
Est. Annual Taxes
- $291
Year Built
- Built in 2024 | New Construction
Lot Details
- 0.33 Acre Lot
- Lot Dimensions are 87 x 155 x 16 x 110 x 85
Parking
- 3 Car Attached Garage
Home Design
- Ranch Style House
- Slab Foundation
Interior Spaces
- 1,863 Sq Ft Home
- Electric Fireplace
Flooring
- Wall to Wall Carpet
- Laminate
Bedrooms and Bathrooms
- 3 Bedrooms
Outdoor Features
- Covered Patio or Porch
Schools
- Douglas County West Elementary And Middle School
- Douglas County West High School
Utilities
- Forced Air Heating and Cooling System
- Heating System Uses Natural Gas
Community Details
- No Home Owners Association
- Built by Kevin Strehle
- Country Aire 2 Subdivision
Listing and Financial Details
- Assessor Parcel Number 0838881286
Map
Create a Home Valuation Report for This Property
The Home Valuation Report is an in-depth analysis detailing your home's value as well as a comparison with similar homes in the area
Home Values in the Area
Average Home Value in this Area
Tax History
| Year | Tax Paid | Tax Assessment Tax Assessment Total Assessment is a certain percentage of the fair market value that is determined by local assessors to be the total taxable value of land and additions on the property. | Land | Improvement |
|---|---|---|---|---|
| 2025 | $291 | $18,600 | $15,500 | $3,100 |
| 2024 | $340 | $15,500 | $15,500 | -- |
| 2023 | $340 | $15,500 | $15,500 | -- |
| 2022 | $364 | $15,500 | $15,500 | $0 |
| 2021 | $354 | $15,500 | $15,500 | $0 |
| 2020 | $39 | $1,700 | $1,700 | $0 |
Source: Public Records
Property History
| Date | Event | Price | List to Sale | Price per Sq Ft |
|---|---|---|---|---|
| 11/07/2025 11/07/25 | For Sale | $449,995 | -- | $242 / Sq Ft |
Source: Great Plains Regional MLS
Purchase History
| Date | Type | Sale Price | Title Company |
|---|---|---|---|
| Warranty Deed | $66,000 | Dri Title |
Source: Public Records
Source: Great Plains Regional MLS
MLS Number: 22532124
APN: 0838-8812-86
Nearby Homes
- 1201 S Lakewood St
- 1216 S Valley View St
- 1108 S Valley View St
- 1106 S Lakewood St
- 23822 S West St
- 23818 S West St
- 23816 S West St
- 23824 S West St
- 125 W Whittingham St
- 217 W Charles St
- 211 W Charles St
- 505 S Mayne St
- 5613 N 284th Cir
- 112 E Whittingham St
- 5705 N 284th Cir
- 204 W Alexander St
- 125 E Charles St
- 6044 N 280th Cir
- 6032 N 280th Cir
- 6038 N 280th Cir
- 7307 N 279th St
- 7515 N 286th St
- 2510 Campanile Rd
- 3333 N 212th St
- 20939 Ellison Ave
- 2120 N Main St
- 1805 N 207th St
- 20862 T Plaza
- 1702 N 205th St
- 2302 N 204th St
- 3535 Piney Creek Dr
- 19910 Lake Plaza
- 19312 Grant Plaza
- 19111 Grand Ave
- 1303-1403 S 203rd St
- 3803 N 189th St
- 1010 N 192nd Ct
- 1818 S 204th St
- 19551 Molly St
- 3555 N 185th Ct
