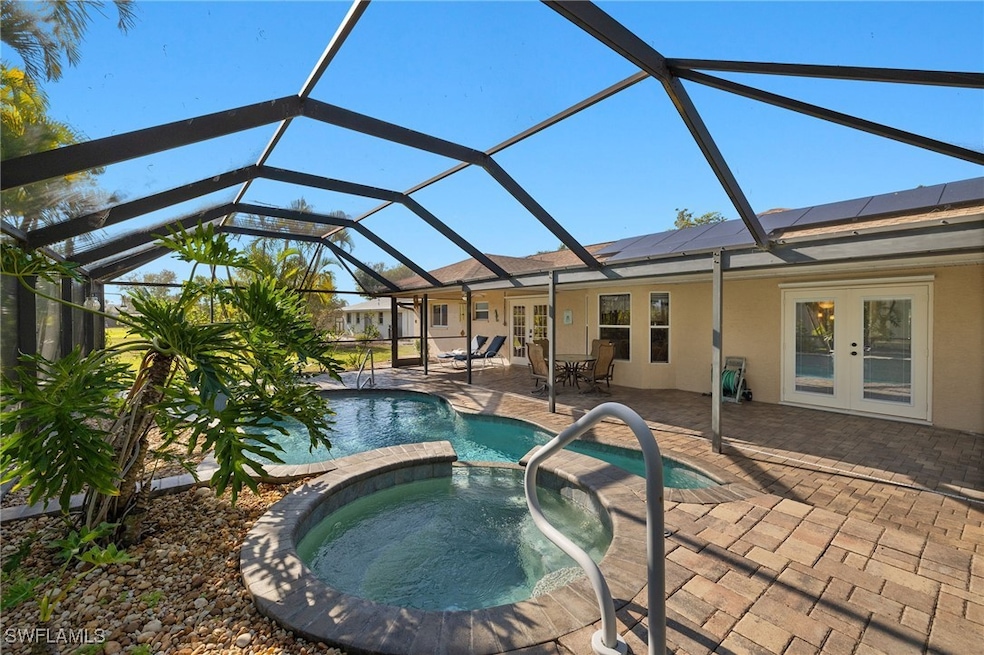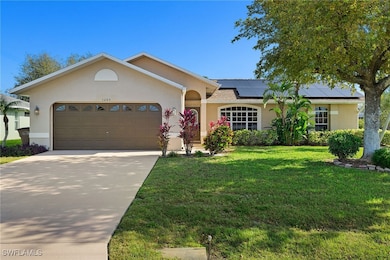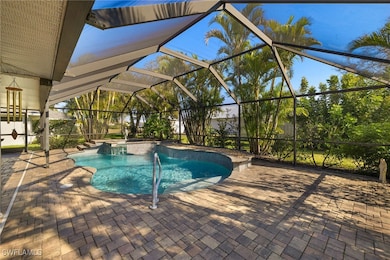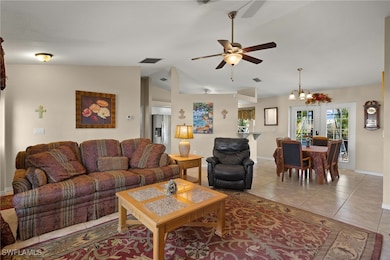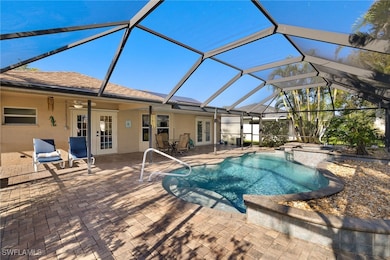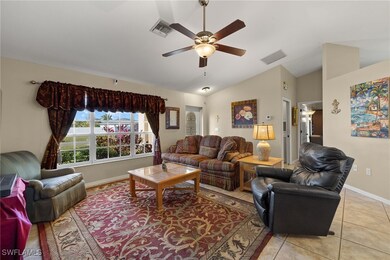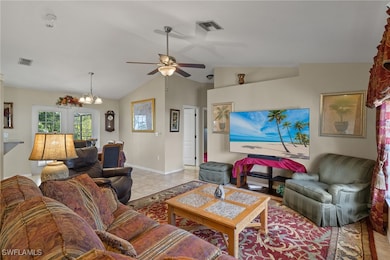
1205 SE 12th Ln Unit 22 Cape Coral, FL 33990
Hancock NeighborhoodHighlights
- Boat Dock
- Concrete Pool
- Fruit Trees
- Cape Elementary School Rated A-
- City View
- Maid or Guest Quarters
About This Home
As of May 2025PAID OFF SOLAR PANELS ($25 monthly electric bills) contribute to the HUGE MONTHLY SAVINGS at this incredible POOL/SPA home in an excellent central Cape Coral neighborhood full of waterfront Gulf-access homes! Enjoy ADDITIONAL INSURANCE SAVINGS, considering this home is NOT IN A FLOOD ZONE, HAS A NEWER ROOF, and is equipped with STORM SHUTTERS and panels. Tucked back into a quiet neighborhood, yet still within minutes of restaurants, shopping, parks, and more, the home features a split bedroom floorplan with tall ceilings and solid surface flooring throughout most of the house, but the centerpiece of this home is the outdoor living spaces (which come fully furnished!)! The large, reinforced screened lanai offers a very private and inviting space with both plenty of sunshine areas as well as under-truss shaded areas, so whether you're enjoying a meal, morning coffee, or evening cocktail or you're lounging in the heated pool or spa, you're surrounded by mature landscaping that creates a relaxing tropical atmosphere. There's tons more including a new fridge, newer AC, a TESLA CHARGER in the garage, and much more! There is no other home in Cape Coral that can offer what this home offers at this price point! Come experience it!
Last Agent to Sell the Property
Schooner Bay Realty, Inc. License #258013978 Listed on: 03/04/2025
Home Details
Home Type
- Single Family
Est. Annual Taxes
- $2,902
Year Built
- Built in 2002
Lot Details
- 10,019 Sq Ft Lot
- Lot Dimensions are 80 x 120 x 80 x 120
- Northwest Facing Home
- Rectangular Lot
- Sprinkler System
- Fruit Trees
- Property is zoned R1-D
Parking
- 2 Car Attached Garage
- Garage Door Opener
- Driveway
Property Views
- City
- Woods
Home Design
- Shingle Roof
- Stucco
Interior Spaces
- 1,367 Sq Ft Home
- 1-Story Property
- Partially Furnished
- Built-In Features
- Cathedral Ceiling
- Ceiling Fan
- Shutters
- Double Hung Windows
- Sliding Windows
- Great Room
- Combination Dining and Living Room
- Home Office
- Screened Porch
- Pull Down Stairs to Attic
Kitchen
- Breakfast Bar
- Electric Cooktop
- Microwave
- Freezer
- Dishwasher
- Disposal
Flooring
- Carpet
- Tile
Bedrooms and Bathrooms
- 3 Bedrooms
- Split Bedroom Floorplan
- Walk-In Closet
- Maid or Guest Quarters
- 2 Full Bathrooms
- Dual Sinks
- Shower Only
- Separate Shower
Laundry
- Dryer
- Washer
Home Security
- Burglar Security System
- Fire and Smoke Detector
Pool
- Concrete Pool
- Heated In Ground Pool
- Heated Spa
- In Ground Spa
- Gunite Spa
- Screen Enclosure
- Pool Equipment or Cover
Outdoor Features
- Deck
- Screened Patio
- Outdoor Water Feature
Utilities
- Central Heating and Cooling System
- Sewer Assessments
- Cable TV Available
Listing and Financial Details
- Legal Lot and Block 56 / 786
- Assessor Parcel Number 19-44-24-C2-00786.0560
Community Details
Overview
- No Home Owners Association
- Cape Coral Subdivision
Recreation
- Boat Dock
Ownership History
Purchase Details
Home Financials for this Owner
Home Financials are based on the most recent Mortgage that was taken out on this home.Purchase Details
Purchase Details
Home Financials for this Owner
Home Financials are based on the most recent Mortgage that was taken out on this home.Purchase Details
Purchase Details
Home Financials for this Owner
Home Financials are based on the most recent Mortgage that was taken out on this home.Purchase Details
Home Financials for this Owner
Home Financials are based on the most recent Mortgage that was taken out on this home.Similar Homes in Cape Coral, FL
Home Values in the Area
Average Home Value in this Area
Purchase History
| Date | Type | Sale Price | Title Company |
|---|---|---|---|
| Warranty Deed | $345,000 | Old Florida Title | |
| Warranty Deed | $160,000 | North American Title Company | |
| Warranty Deed | $135,500 | Attorney | |
| Trustee Deed | $104,600 | None Available | |
| Warranty Deed | $126,600 | -- | |
| Warranty Deed | $12,500 | -- |
Mortgage History
| Date | Status | Loan Amount | Loan Type |
|---|---|---|---|
| Open | $276,000 | New Conventional | |
| Previous Owner | $70,000 | Credit Line Revolving | |
| Previous Owner | $95,000 | New Conventional | |
| Previous Owner | $220,000 | Unknown | |
| Previous Owner | $70,000 | Credit Line Revolving | |
| Previous Owner | $126,600 | No Value Available | |
| Previous Owner | $86,400 | No Value Available |
Property History
| Date | Event | Price | Change | Sq Ft Price |
|---|---|---|---|---|
| 05/09/2025 05/09/25 | Pending | -- | -- | -- |
| 05/06/2025 05/06/25 | Sold | $345,000 | -4.1% | $252 / Sq Ft |
| 03/20/2025 03/20/25 | Price Changed | $359,900 | -2.7% | $263 / Sq Ft |
| 03/04/2025 03/04/25 | For Sale | $369,900 | -- | $271 / Sq Ft |
Tax History Compared to Growth
Tax History
| Year | Tax Paid | Tax Assessment Tax Assessment Total Assessment is a certain percentage of the fair market value that is determined by local assessors to be the total taxable value of land and additions on the property. | Land | Improvement |
|---|---|---|---|---|
| 2024 | $2,902 | $174,112 | -- | -- |
| 2023 | $2,761 | $164,041 | $0 | $0 |
| 2022 | $2,615 | $164,117 | $0 | $0 |
| 2021 | $2,640 | $217,890 | $34,500 | $183,390 |
| 2020 | $2,661 | $157,137 | $0 | $0 |
| 2019 | $2,575 | $153,604 | $0 | $0 |
| 2018 | $2,561 | $150,740 | $0 | $0 |
| 2017 | $2,541 | $147,640 | $0 | $0 |
| 2016 | $2,477 | $162,580 | $17,000 | $145,580 |
| 2015 | $2,482 | $143,598 | $14,000 | $129,598 |
| 2014 | -- | $141,107 | $11,280 | $129,827 |
| 2013 | -- | $123,602 | $10,800 | $112,802 |
Agents Affiliated with this Home
-
Dustin Guthrie
D
Seller's Agent in 2025
Dustin Guthrie
Schooner Bay Realty, Inc.
(239) 297-1583
10 in this area
73 Total Sales
-
Berry Cessna
B
Buyer's Agent in 2025
Berry Cessna
EXP Realty LLC
(239) 370-0784
1 in this area
23 Total Sales
Map
Source: Florida Gulf Coast Multiple Listing Service
MLS Number: 225023404
APN: 19-44-24-C2-00786.0560
- 1234 SE 13th Ave
- 1001 SE 12th Ln
- 1011 SE 13th Place
- 1020 SE 13th Ave
- 1216 SE 13th Ave Unit 31
- 1039 SE 10th St
- 1002 SE 13th Ave
- 1311 SE 11th St
- 1309 SE 10th Terrace
- 1209 SE 14th St
- 222 SE 10th Ave
- 1204 SE 14th St
- 1403 SE 14th St
- 1310 SE 14th St
- 1318 SE 14th St
- 1311 SE 10th Place
- 1412 SE 11th Place
- 1416 SE 11th Place
- 907 SE 23rd Place
- 410 E Nicholas Pkwy
