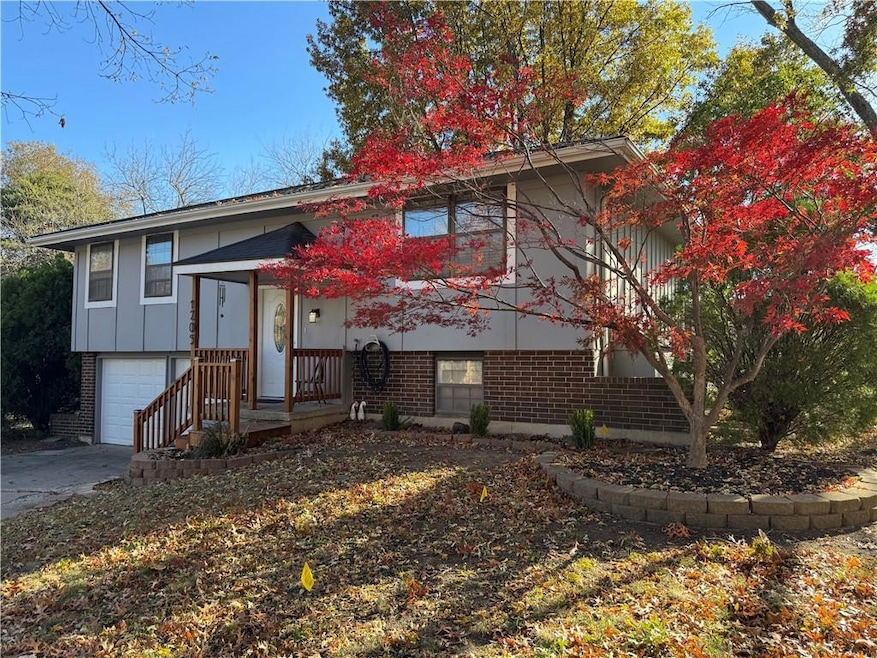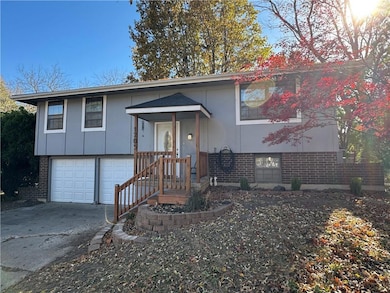1205 SE 5th St Lees Summit, MO 64063
Estimated payment $1,653/month
Highlights
- Deck
- Traditional Architecture
- Breakfast Area or Nook
- Pleasant Lea Middle School Rated A-
- No HOA
- Cul-De-Sac
About This Home
Split-entry home (1,018 sq ft) in Lee’s Summit on a quiet pseudo-cul-de-sac (elbow) street. 3 Bedroom, 1 Bath, 2-Car Garage, 1,018 Sq Ft, 0.239 Acre Lot, Built in 1978. Features include wood siding with brick accents, composition shingle roof, forced air heat, concrete foundation, partially-finished basement (an additional 984 sq ft), open porch, and newly refurbished wood deck. Located in the Lee’s Summit R-7 School District: Prairie View Elementary, East Trails Middle School, and Lee’s Summit High School. Just steps from Miller J. Fields Park, featuring a splash pad, tennis courts, playground, walking trail, and open green space. Minutes to downtown Lee’s Summit, shopping, dining, and commuter routes via 291 and 50 Highways. 1205 SE 5th Street, Lee’s Summit, MO 64063.
Listing Agent
RE/MAX Elite, REALTORS Brokerage Phone: 816-830-8547 License #2022042795 Listed on: 11/10/2025

Co-Listing Agent
RE/MAX Elite, REALTORS Brokerage Phone: 816-830-8547 License #SP00224719
Home Details
Home Type
- Single Family
Est. Annual Taxes
- $3,073
Year Built
- Built in 1978
Lot Details
- 10,019 Sq Ft Lot
- Cul-De-Sac
- North Facing Home
- Partially Fenced Property
- Paved or Partially Paved Lot
Parking
- 2 Car Attached Garage
Home Design
- Traditional Architecture
- Split Level Home
- Composition Roof
- Wood Siding
Interior Spaces
- 1,018 Sq Ft Home
- Living Room
- Dining Room
- Partial Basement
- Laundry on lower level
Kitchen
- Breakfast Area or Nook
- Dishwasher
Flooring
- Carpet
- Laminate
- Tile
Bedrooms and Bathrooms
- 3 Bedrooms
- 1 Full Bathroom
Outdoor Features
- Deck
Schools
- Prairie View Elementary School
- Lee's Summit High School
Utilities
- Central Air
- Heating System Uses Natural Gas
Community Details
- No Home Owners Association
- Briarcroft Subdivision
Listing and Financial Details
- Assessor Parcel Number 61-130-33-26-00-0-00-000
- $0 special tax assessment
Map
Home Values in the Area
Average Home Value in this Area
Tax History
| Year | Tax Paid | Tax Assessment Tax Assessment Total Assessment is a certain percentage of the fair market value that is determined by local assessors to be the total taxable value of land and additions on the property. | Land | Improvement |
|---|---|---|---|---|
| 2025 | $3,074 | $33,921 | $5,892 | $28,029 |
| 2024 | $3,279 | $42,568 | $6,483 | $36,085 |
| 2023 | $3,279 | $42,568 | $5,805 | $36,763 |
| 2022 | $2,071 | $25,650 | $5,928 | $19,722 |
| 2021 | $2,113 | $25,650 | $5,928 | $19,722 |
| 2020 | $2,035 | $24,452 | $5,928 | $18,524 |
| 2019 | $1,979 | $24,452 | $5,928 | $18,524 |
| 2018 | $1,000,716 | $23,152 | $4,063 | $19,089 |
| 2017 | $2,019 | $23,152 | $4,063 | $19,089 |
| 2016 | $1,989 | $22,572 | $4,522 | $18,050 |
| 2014 | $1,951 | $21,710 | $4,227 | $17,483 |
Purchase History
| Date | Type | Sale Price | Title Company |
|---|---|---|---|
| Interfamily Deed Transfer | -- | -- |
Source: Heartland MLS
MLS Number: 2587093
APN: 61-130-33-26-00-0-00-000
- 1201 SE 7th St
- 221 SE Colony Dr
- 1116 SE 7th St
- 1111 SE 2nd Ct
- 1409 SE 3rd St
- 403 SE Richardson Place
- 1004 SE 3rd Terrace
- 1209 SE Brookwood St
- 200 SE Wingate St
- 319 SE Ridgeview Dr
- 510 SE Greenridge Dr
- 1010 SE 2nd Terrace
- 1212 SE Briarcroft St
- 910 SE Hampton Ct
- 424 SE Nathan Pass
- 902 SE 5th Terrace
- 1639 SE Boone Trail
- 518 SE Timbercreek Ln
- 1654 SE Boone Trail
- 727 SE 10th St
- 1022 SE 5th Terrace
- 1210 SE 3rd Terrace Unit A
- 408 SE Brownfield Dr
- 1010 SE 7th Terrace
- 229 SE Brownfield Dr
- 1004 SE Dover Dr
- 405 NE Richardson Place
- 600-608 SE State Route 291
- 1109 NE Columbus St
- 217 NE Independence Ave
- 314 SE Crescent St
- 404 SE Bristol Dr
- 1018 NE Trailwood Dr
- 611 NE Ridgeview Dr
- 409 N E Sharon St
- 518 SE Lee Haven Dr
- 1813 NE Gatewood Dr
- 2121 SE 7th St
- 1909 NE Mckee Ln
- 1023 NE Lindsay Ave Unit C

