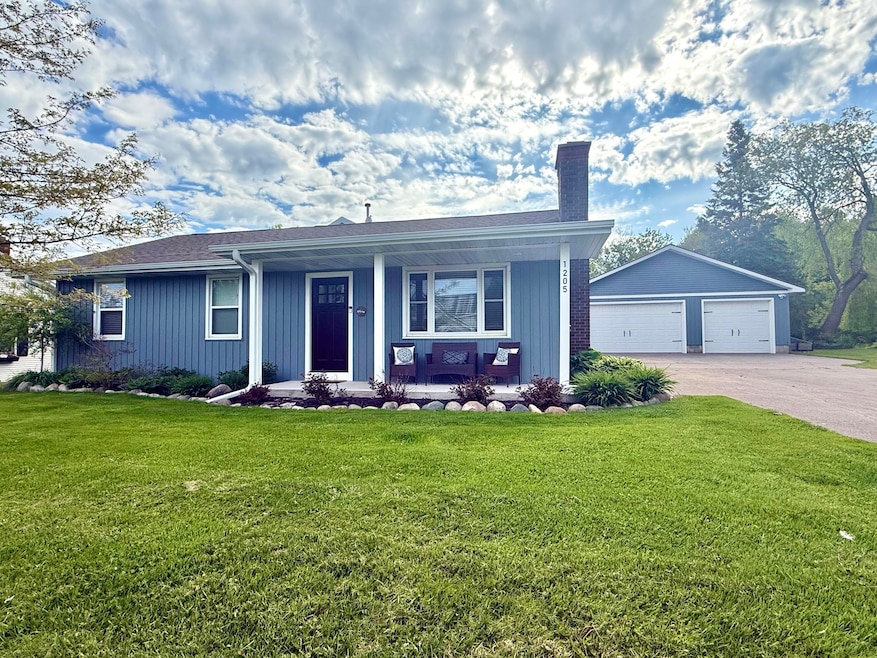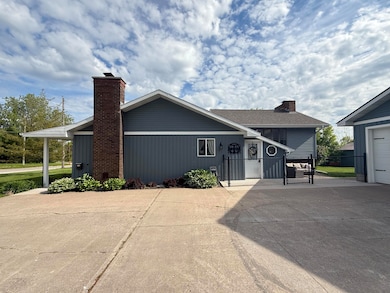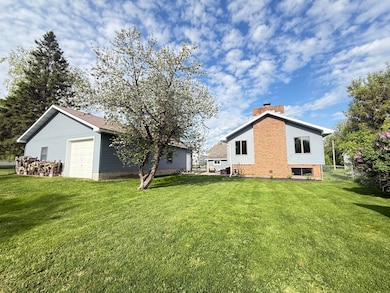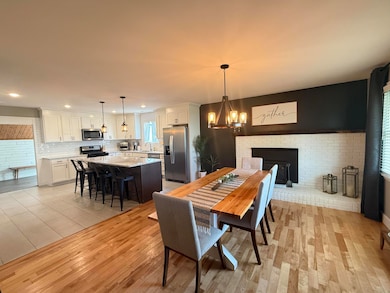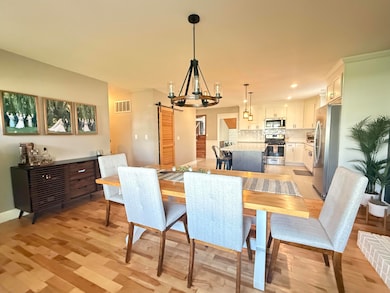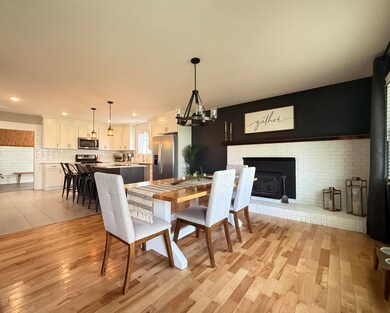
1205 Seymour St Sault Sainte Marie, MI 49783
Estimated payment $2,205/month
Highlights
- Hot Property
- Multiple Fireplaces
- Mud Room
- Wood Burning Stove
- Wood Flooring
- Lawn
About This Home
Beautifully remodeled 4 Bedroom - 2 Bathroom home on 1.32 acres in downtown Sault Ste. Marie! This 2,164 sq ft home is move-in ready with quality updates throughout, including a new roof and gorgeous quartz countertops. Enjoy a spacious, fenced backyard offering privacy and room to relax or play. The impressive 32x40 detached garage provides ample storage and parking. Conveniently located near the football field with easy access to shops, schools, and restaurants. A rare opportunity to own acreage in the heart of the city--ideal for modern living with room to grow. Schedule your showing today!
Last Listed By
KW Northern Michigan Properties License #6502397560 Listed on: 05/31/2025

Home Details
Home Type
- Single Family
Est. Annual Taxes
- $4,252
Year Built
- Built in 1979
Lot Details
- 1.32 Acre Lot
- Aluminum or Metal Fence
- Rock Outcropping
- Landscaped with Trees
- Lawn
- Garden
Home Design
- Bi-Level Home
- Asphalt Shingled Roof
- Vinyl Siding
Interior Spaces
- 2,164 Sq Ft Home
- Ceiling Fan
- Multiple Fireplaces
- Wood Burning Stove
- Wood Burning Fireplace
- Mud Room
- Living Room with Fireplace
- Wood Flooring
- Partially Finished Basement
- Partial Basement
- Laundry on main level
Kitchen
- Gas Oven or Range
- Microwave
- Dishwasher
Bedrooms and Bathrooms
- 4 Bedrooms
Parking
- 4 Car Detached Garage
- No Garage
- Driveway
Outdoor Features
- Covered patio or porch
- Shed
Utilities
- Forced Air Heating and Cooling System
- Furnace
- Heating System Uses Natural Gas
Listing and Financial Details
- Homestead Exemption
Map
Home Values in the Area
Average Home Value in this Area
Tax History
| Year | Tax Paid | Tax Assessment Tax Assessment Total Assessment is a certain percentage of the fair market value that is determined by local assessors to be the total taxable value of land and additions on the property. | Land | Improvement |
|---|---|---|---|---|
| 2024 | $4,252 | $138,700 | $0 | $0 |
| 2023 | $4,664 | $113,800 | $0 | $0 |
| 2022 | $4,664 | $104,400 | $0 | $0 |
| 2021 | $3,912 | $99,600 | $0 | $0 |
| 2020 | $3,839 | $95,400 | $0 | $0 |
| 2019 | $3,764 | $91,100 | $0 | $0 |
| 2018 | $3,614 | $103,500 | $0 | $0 |
| 2017 | $3,001 | $103,900 | $0 | $0 |
| 2016 | $2,965 | $102,900 | $0 | $0 |
Property History
| Date | Event | Price | Change | Sq Ft Price |
|---|---|---|---|---|
| 05/31/2025 05/31/25 | For Sale | $329,900 | +97.5% | $152 / Sq Ft |
| 03/05/2021 03/05/21 | Sold | $167,000 | -- | $69 / Sq Ft |
Mortgage History
| Date | Status | Loan Amount | Loan Type |
|---|---|---|---|
| Closed | $136,100 | Stand Alone Refi Refinance Of Original Loan | |
| Closed | $137,500 | No Value Available | |
| Closed | $17,600 | No Value Available | |
| Closed | $0 | No Value Available |
Similar Homes in the area
Source: Eastern Upper Peninsula Board of REALTORS®
MLS Number: 25-415
APN: 051-038-038-00
