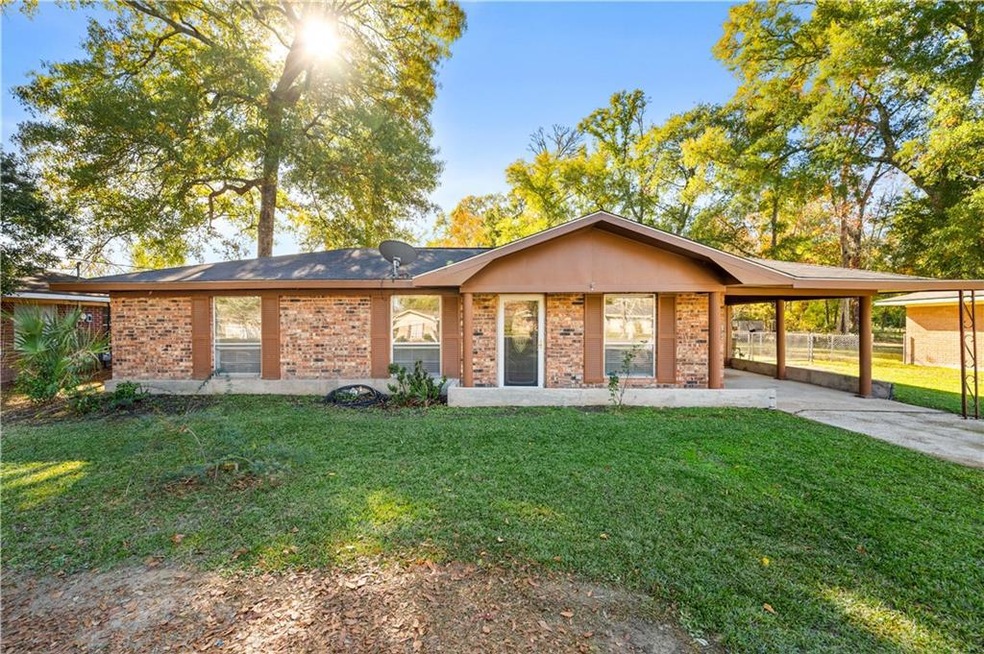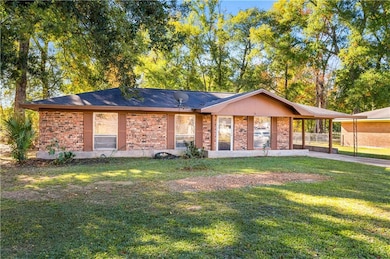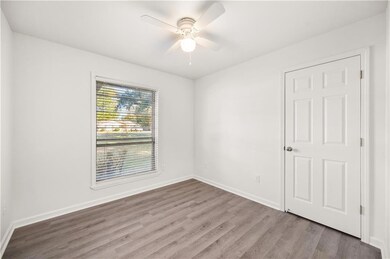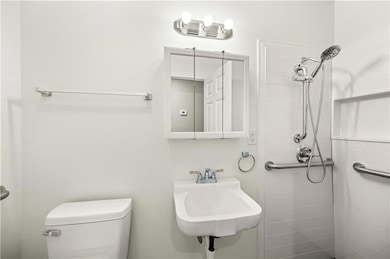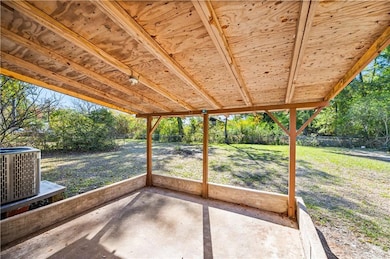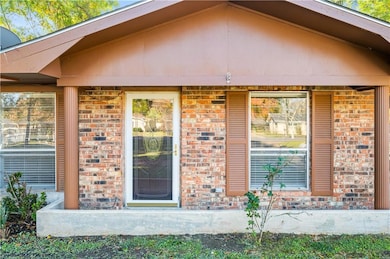
1205 Shady Ln Oakdale, LA 71463
Estimated Value: $126,000 - $143,000
Highlights
- Traditional Architecture
- Storm Windows
- Central Heating and Cooling System
- Covered patio or porch
- Enhanced Accessible Features
- Ceiling Fan
About This Home
As of June 2024Immaculate 3-bed, 1.5-bath residence on Shady Lane, featuring a spacious backyard, a full remodel, and a brand-new AC. This 1,352 sq ft haven combines modern elegance with comfort, promising a lifestyle of ease. Explore the seamless flow of updated interiors and envision the ideal home in this revitalized space. Your oasis with a big backyard awaits at 1205 Shady Lane.
Last Agent to Sell the Property
BERKSHIRE HATHAWAY HOME SERVICES-ALLY REAL ESTATE License #GCLRA:995714238 Listed on: 12/05/2023

Last Buyer's Agent
BERKSHIRE HATHAWAY HOME SERVICES-ALLY REAL ESTATE License #GCLRA:995714238 Listed on: 12/05/2023

Home Details
Home Type
- Single Family
Est. Annual Taxes
- $1,603
Year Built
- Built in 2023 | Remodeled
Lot Details
- Chain Link Fence
- Property is in excellent condition
Home Design
- Traditional Architecture
- Brick Exterior Construction
- Slab Foundation
- Shingle Roof
Interior Spaces
- 1,152 Sq Ft Home
- 1-Story Property
- Ceiling Fan
- Storm Windows
Kitchen
- Oven
- Cooktop
- Microwave
Bedrooms and Bathrooms
- 3 Bedrooms
Laundry
- Dryer
- Washer
Parking
- 1 Parking Space
- Carport
Accessible Home Design
- Enhanced Accessible Features
- Accessibility Features
Eco-Friendly Details
- Energy-Efficient Windows
- Energy-Efficient Insulation
Schools
- Oakdale Elementary And Middle School
- Oakdale High School
Utilities
- Central Heating and Cooling System
- ENERGY STAR Qualified Water Heater
Additional Features
- Covered patio or porch
- Outside City Limits
Community Details
- Village Subdivision Ext. #1
Listing and Financial Details
- Assessor Parcel Number 0540029657
Ownership History
Purchase Details
Home Financials for this Owner
Home Financials are based on the most recent Mortgage that was taken out on this home.Similar Homes in Oakdale, LA
Home Values in the Area
Average Home Value in this Area
Purchase History
| Date | Buyer | Sale Price | Title Company |
|---|---|---|---|
| Tichy Kassie | $130,000 | Amo Title Services Llc |
Mortgage History
| Date | Status | Borrower | Loan Amount |
|---|---|---|---|
| Open | Tichy Kassie | $127,645 |
Property History
| Date | Event | Price | Change | Sq Ft Price |
|---|---|---|---|---|
| 06/07/2024 06/07/24 | Sold | -- | -- | -- |
| 12/06/2023 12/06/23 | Pending | -- | -- | -- |
| 12/05/2023 12/05/23 | For Sale | $130,000 | -- | $113 / Sq Ft |
Tax History Compared to Growth
Tax History
| Year | Tax Paid | Tax Assessment Tax Assessment Total Assessment is a certain percentage of the fair market value that is determined by local assessors to be the total taxable value of land and additions on the property. | Land | Improvement |
|---|---|---|---|---|
| 2024 | $1,603 | $13,000 | $480 | $12,520 |
| 2023 | $656 | $5,240 | $480 | $4,760 |
| 2022 | $657 | $5,240 | $480 | $4,760 |
| 2021 | $647 | $5,240 | $480 | $4,760 |
| 2020 | $647 | $5,240 | $480 | $4,760 |
| 2019 | $674 | $5,240 | $480 | $4,760 |
| 2018 | $677 | $5,240 | $480 | $4,760 |
| 2017 | $684 | $5,240 | $480 | $4,760 |
| 2015 | $86 | $5,240 | $480 | $4,760 |
| 2013 | $89 | $5,240 | $480 | $4,760 |
Agents Affiliated with this Home
-
LeaAnn Cross
L
Seller's Agent in 2024
LeaAnn Cross
BERKSHIRE HATHAWAY HOME SERVICES-ALLY REAL ESTATE
(318) 306-2533
29 Total Sales
Map
Source: Greater Central Louisiana REALTORS® Association
MLS Number: 2424943
APN: 054-0029657
- 1118 Shady Ln
- 224 Mowad Dr
- TBD Louisiana 10
- 402 Evangeline Place
- 512 Forest Dr
- 0 N 12th St
- 0 Talambas Drive and N 13th St
- 110 S 11th St
- 401 Oak St
- 202 Haley Ln
- 801 Brindley Rd
- 1003 Mill St
- 0 Shallow Hole Rd
- 209 E North Loop
- TBD Woodland Dr
- 146 Ben Ln
- 512 Tyler Rd
- 460 Tyler Rd
- 0 TBD Hwy 165 Hwy
- 2423 Cypress Creek Rd
