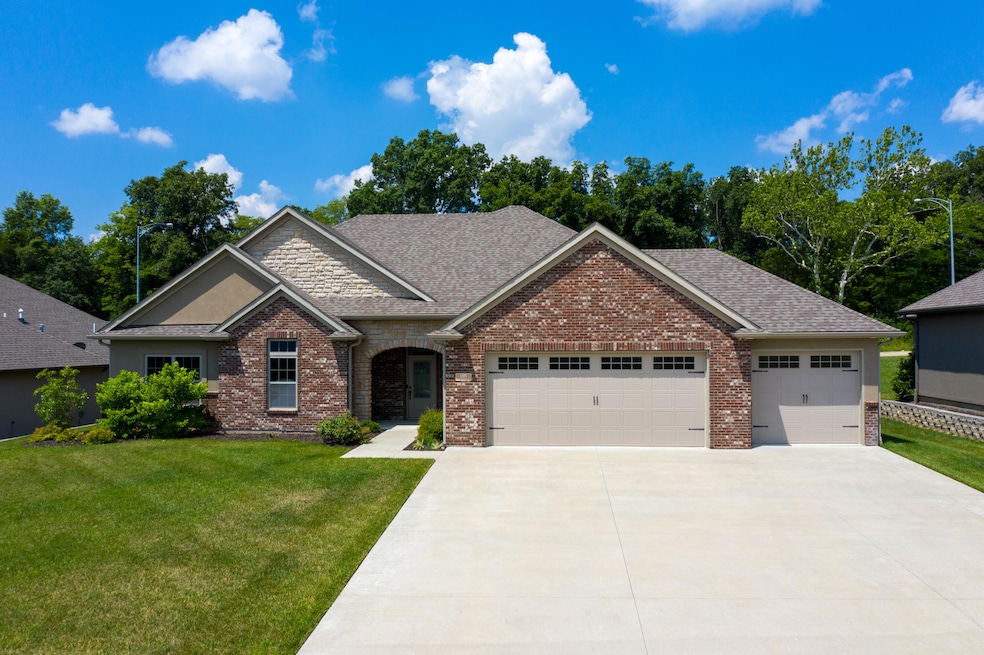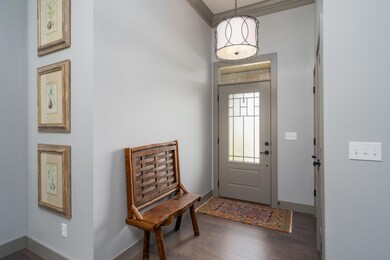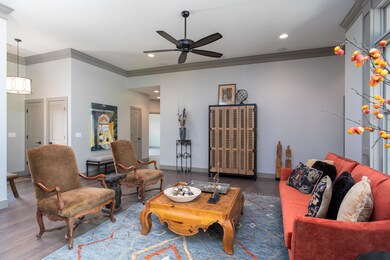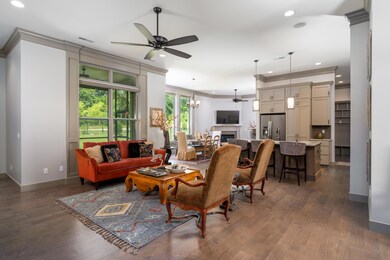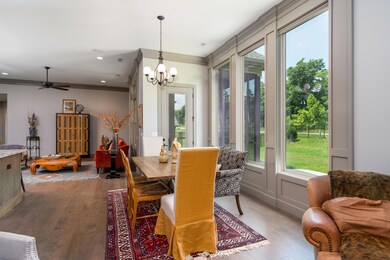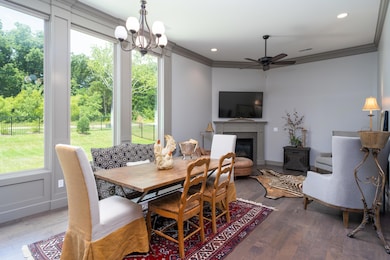
1205 Shallow Ridge Cir Columbia, MO 65201
Old Hawthorne NeighborhoodHighlights
- Clubhouse
- Granite Countertops
- Community Pool
- Ranch Style House
- Screened Porch
- 3 Car Attached Garage
About This Home
As of May 2021Luxurious Old Hawthorne one level living with two separate living areas. You can choose to have two living rooms or two dining areas. Come customize this home and make it your own today. The exterior features a beautiful brick/stone combination, large screened in patio, and aluminum fenced back yard. Inside you will enjoy the massive 11 ft ceilings, extensive trim package built in surround sound, gas range w/ vent hood, and much more! Open House on April 7th from 12-2 with lender on hand to prequalify buyers if needed.
Last Agent to Sell the Property
Weichert, Realtors - House of Brokers License #2003015126 Listed on: 04/05/2021
Co-Listed By
Michelle Billington
Weichert, Realtors - First Tier License #2009034725
Last Buyer's Agent
Brooke McCarty
Weichert, Realtors - First Tier License #2003015126
Home Details
Home Type
- Single Family
Est. Annual Taxes
- $4,182
Year Built
- Built in 2017
Lot Details
- Lot Dimensions are 85 x 162
- East Facing Home
- Back Yard Fenced
- Aluminum or Metal Fence
- Cleared Lot
HOA Fees
- $75 Monthly HOA Fees
Parking
- 3 Car Attached Garage
- Garage Door Opener
- Driveway
Home Design
- Ranch Style House
- Traditional Architecture
- Brick Veneer
- Concrete Foundation
- Slab Foundation
- Poured Concrete
- Architectural Shingle Roof
- Stone Veneer
Interior Spaces
- 2,095 Sq Ft Home
- Wired For Sound
- Paddle Fans
- Gas Fireplace
- Vinyl Clad Windows
- Window Treatments
- Family Room with Fireplace
- Combination Dining and Living Room
- Screened Porch
- Laundry on main level
Kitchen
- Eat-In Kitchen
- Gas Cooktop
- Microwave
- Dishwasher
- Kitchen Island
- Granite Countertops
- Disposal
Flooring
- Carpet
- Tile
Bedrooms and Bathrooms
- 3 Bedrooms
- Shower Only
Home Security
- Exterior Cameras
- Video Cameras
- Fire and Smoke Detector
Outdoor Features
- Patio
Schools
- Cedar Ridge Elementary School
- Lange Middle School
- Battle High School
Utilities
- Forced Air Heating and Cooling System
- Heating System Uses Natural Gas
- High-Efficiency Furnace
- Municipal Utilities District Water
- High Speed Internet
Listing and Financial Details
- Assessor Parcel Number 1750200010070001
Community Details
Overview
- $200 Initiation Fee
- Old Hawthorne Subdivision
Amenities
- Clubhouse
Recreation
- Community Pool
Ownership History
Purchase Details
Home Financials for this Owner
Home Financials are based on the most recent Mortgage that was taken out on this home.Purchase Details
Home Financials for this Owner
Home Financials are based on the most recent Mortgage that was taken out on this home.Purchase Details
Home Financials for this Owner
Home Financials are based on the most recent Mortgage that was taken out on this home.Purchase Details
Home Financials for this Owner
Home Financials are based on the most recent Mortgage that was taken out on this home.Similar Homes in Columbia, MO
Home Values in the Area
Average Home Value in this Area
Purchase History
| Date | Type | Sale Price | Title Company |
|---|---|---|---|
| Warranty Deed | -- | None Available | |
| Warranty Deed | -- | None Available | |
| Warranty Deed | -- | None Available | |
| Warranty Deed | -- | None Available | |
| Warranty Deed | -- | Boone Central Title Co |
Mortgage History
| Date | Status | Loan Amount | Loan Type |
|---|---|---|---|
| Previous Owner | $288,000 | Future Advance Clause Open End Mortgage | |
| Previous Owner | $260,000 | Commercial | |
| Previous Owner | $36,471 | Construction | |
| Previous Owner | $266,323 | Construction |
Property History
| Date | Event | Price | Change | Sq Ft Price |
|---|---|---|---|---|
| 05/07/2021 05/07/21 | Sold | -- | -- | -- |
| 04/07/2021 04/07/21 | Pending | -- | -- | -- |
| 04/05/2021 04/05/21 | For Sale | $350,000 | +3.0% | $167 / Sq Ft |
| 12/21/2018 12/21/18 | Sold | -- | -- | -- |
| 12/06/2018 12/06/18 | Pending | -- | -- | -- |
| 09/19/2018 09/19/18 | For Sale | $339,900 | -- | $162 / Sq Ft |
Tax History Compared to Growth
Tax History
| Year | Tax Paid | Tax Assessment Tax Assessment Total Assessment is a certain percentage of the fair market value that is determined by local assessors to be the total taxable value of land and additions on the property. | Land | Improvement |
|---|---|---|---|---|
| 2024 | $4,118 | $61,047 | $12,160 | $48,887 |
| 2023 | $4,084 | $61,047 | $12,160 | $48,887 |
| 2022 | $3,923 | $58,691 | $12,160 | $46,531 |
| 2021 | $3,930 | $58,691 | $12,160 | $46,531 |
| 2020 | $4,182 | $58,691 | $12,160 | $46,531 |
| 2019 | $4,183 | $58,691 | $12,160 | $46,531 |
| 2018 | $4,212 | $0 | $0 | $0 |
| 2017 | $3,363 | $47,443 | $12,160 | $35,283 |
| 2016 | $344 | $4,864 | $4,864 | $0 |
| 2015 | $316 | $4,864 | $4,864 | $0 |
| 2014 | $317 | $4,864 | $4,864 | $0 |
Agents Affiliated with this Home
-

Seller's Agent in 2021
Brooke McCarty
Weichert, Realtors - House of Brokers
(573) 256-8601
7 in this area
170 Total Sales
-
M
Seller Co-Listing Agent in 2021
Michelle Billington
Weichert, Realtors - First Tier
-
J
Seller's Agent in 2018
Jason Reddy
Alpha Real Estate
-
T
Seller Co-Listing Agent in 2018
Tyler Singleton
Alpha Real Estate
-

Buyer's Agent in 2018
Jeff White
RE/MAX
(573) 268-0648
2 in this area
171 Total Sales
Map
Source: Columbia Board of REALTORS®
MLS Number: 398873
APN: 17-502-00-01-007-00-01
- 1303 Morning Dove Dr
- 1301 Morning Dove Dr
- 5402 Wild Horse Ct
- 902 S Cedar Grove Blvd
- 1209 Marcassin Dr
- 5605 Lightpost Ct
- 1107 Marcassin Dr
- 5621 Lightpost Dr
- 1308 Haxby Ct
- LOTS #38 Old Hawthorne Dr
- 1137 Shore Acres Loop
- 5005 Glide Cove
- 1104 Caymus Ct
- 1601 Andretti Cir
- 5914 Harlan Ct Unit CT
- 1001 Shore Acres Lp
- 609 Black Wolf Loop
- 1004 Caymus Ct
- 4801 Hoylake Cir
- 601 Black Wolf Loop
