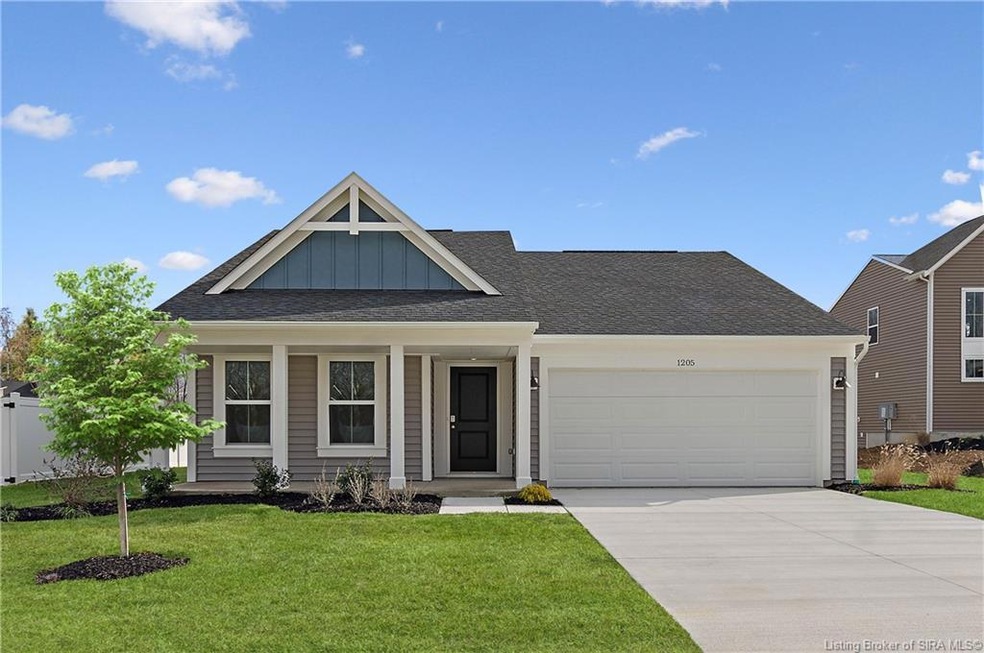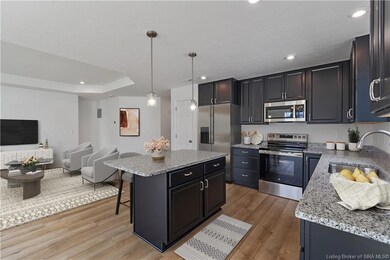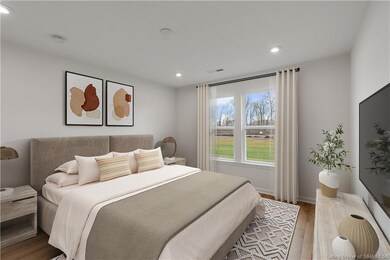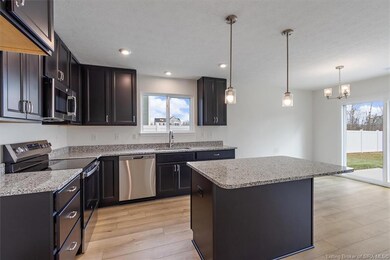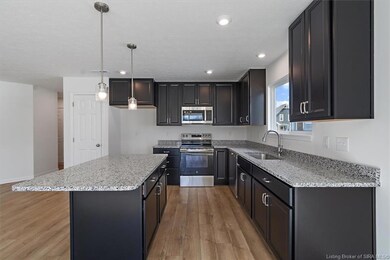
1205 Sir Barton Ct Memphis, IN 47143
Highlights
- Under Construction
- 2 Car Attached Garage
- 1-Story Property
- Covered patio or porch
- Walk-In Closet
- Central Air
About This Home
As of March 2025Stylish new Beacon Modern Farmhouse plan by Fischer Homes in beautiful Champions Run featuring a welcoming covered front porch. Once inside you'll find an open concept design with an island kitchen with stainless steel appliances, upgraded cabinetry with 42 inch uppers and soft close hinges, gleaming granite counters, pantry and walk-out morning room to the patio and all open to the oversized family room with tray ceiling. The tucked away homeowners retreat includes an en suite with a double bowl vanity, tub with shower and walk-in closet. There are 2 additional bedrooms and hall bathroom. 2 bay garage.
Last Agent to Sell the Property
Marie Edwards
License #RB14030108 Listed on: 12/02/2024
Last Buyer's Agent
OUTSIDE AGENT
OUTSIDE COMPANY
Home Details
Home Type
- Single Family
Year Built
- Built in 2024 | Under Construction
Lot Details
- 0.27 Acre Lot
- Lot Dimensions are 70x168
HOA Fees
- $29 Monthly HOA Fees
Parking
- 2 Car Attached Garage
- Front Facing Garage
- Garage Door Opener
Home Design
- Slab Foundation
Interior Spaces
- 1,414 Sq Ft Home
- 1-Story Property
- Family Room
Kitchen
- Oven or Range
- Microwave
- Dishwasher
- Disposal
Bedrooms and Bathrooms
- 3 Bedrooms
- Walk-In Closet
- 2 Full Bathrooms
Outdoor Features
- Covered patio or porch
Utilities
- Central Air
- Heat Pump System
- Electric Water Heater
Similar Homes in Memphis, IN
Home Values in the Area
Average Home Value in this Area
Property History
| Date | Event | Price | Change | Sq Ft Price |
|---|---|---|---|---|
| 03/03/2025 03/03/25 | Sold | $281,990 | 0.0% | $199 / Sq Ft |
| 01/14/2025 01/14/25 | Pending | -- | -- | -- |
| 01/02/2025 01/02/25 | Price Changed | $281,990 | -0.2% | $199 / Sq Ft |
| 12/02/2024 12/02/24 | For Sale | $282,490 | -- | $200 / Sq Ft |
Tax History Compared to Growth
Agents Affiliated with this Home
-
M
Seller's Agent in 2025
Marie Edwards
-
O
Buyer's Agent in 2025
OUTSIDE AGENT
OUTSIDE COMPANY
Map
Source: Southern Indiana REALTORS® Association
MLS Number: 2024012594
- 1021 Legend Ct
- 1023 Legend Ct
- 1105 Galloper Way
- 1022 Legend Ct
- 1013 Legend Ct
- 1011 Legend Ct
- 1014 Legend Ct
- 1012 Legend Ct
- 1005 Legend Ct
- 1003 Legend Ct
- 1201 Sir Barton Ct
- 104 Legend Ct
- 104 Legend Ct
- 104 Legend Ct
- 104 Legend Ct
- 2017 Derby Way
- 2015 Derby Way
- 2011 Derby Way
- 2005 Derby Way
- 15420 Memphis-Blue Lick Rd
