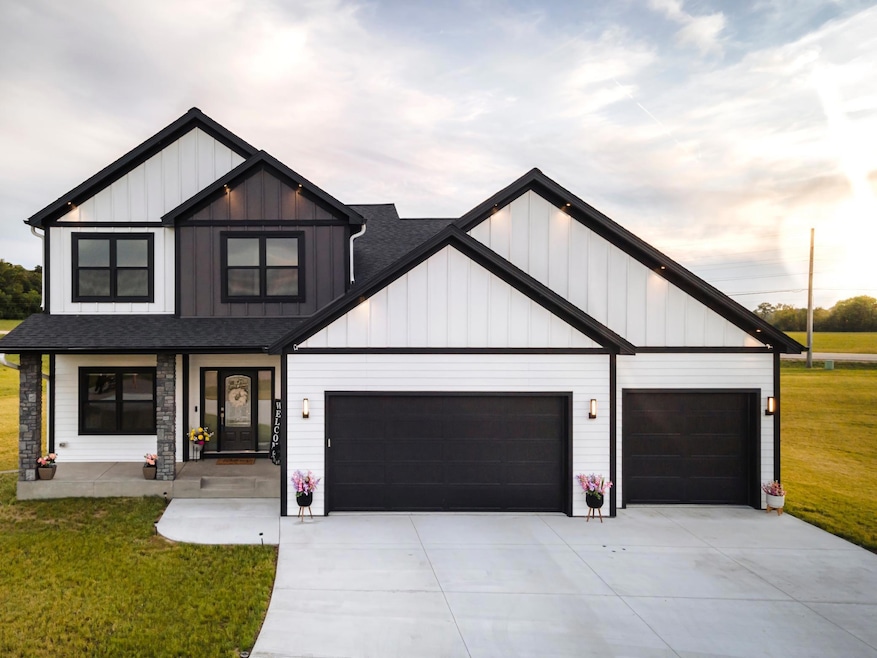1205 Skyview Cir NW Rochester, MN 55901
Estimated payment $4,236/month
Highlights
- Mud Room
- No HOA
- Farmhouse Sink
- Century Senior High School Rated A-
- Den
- Walk-In Pantry
About This Home
LIKE NEW Beautiful and modern two-story home on a 2-acre lot giving you a country feel in the city! Custom-designed home featuring quartz countertops, lvp flooring, and large walk-in pantry. Including an extended & heated garage, in-ground sprinkler system, landscaping, 20 spruce trees, plus much more. Enjoy the cozy main level featuring a gas fireplace, built-in cabinets, floating shelves with integrated lighting, WIFI/ALEXA-controlled Zebra Blinds, and office space/den. Coming in from the garage a beautiful mud room with a bench welcomes you. The center of the show is the kitchen perfect for hosting and entertaining with an endless amount of cabinet space, including a farmhouse sink, gold hardware, backsplash, large center island, and a custom hood vent. Enjoy the beautiful view going up the stairs with an oversized window, modern chandelier, and custom board and batten design. Upstairs 4 beds and 2baths including a spacious master bedroom, master bathroom, and laundry room
Home Details
Home Type
- Single Family
Est. Annual Taxes
- $1,400
Year Built
- Built in 2023
Lot Details
- 2.1 Acre Lot
- Lot Dimensions are 233x279x333x275
Parking
- 3 Car Attached Garage
- Heated Garage
- Insulated Garage
- Garage Door Opener
Home Design
- Vinyl Siding
Interior Spaces
- 2,459 Sq Ft Home
- 2-Story Property
- Stone Fireplace
- Gas Fireplace
- Mud Room
- Living Room with Fireplace
- Dining Room
- Den
- Utility Room Floor Drain
Kitchen
- Walk-In Pantry
- Range
- Microwave
- Dishwasher
- Stainless Steel Appliances
- ENERGY STAR Qualified Appliances
- Farmhouse Sink
- Disposal
Bedrooms and Bathrooms
- 4 Bedrooms
Laundry
- Laundry Room
- Dryer
- Washer
Unfinished Basement
- Sump Pump
- Crawl Space
- Natural lighting in basement
Eco-Friendly Details
- Air Exchanger
Schools
- Overland Elementary School
- Dakota Middle School
- Century High School
Utilities
- Forced Air Heating and Cooling System
- Vented Exhaust Fan
- Iron Water Filter
- Water Filtration System
- Well
- Gas Water Heater
- Water Softener is Owned
- Septic System
Community Details
- No Home Owners Association
- The Trails Of Cascade Subdivision
Listing and Financial Details
- Assessor Parcel Number 740312085994
Map
Home Values in the Area
Average Home Value in this Area
Tax History
| Year | Tax Paid | Tax Assessment Tax Assessment Total Assessment is a certain percentage of the fair market value that is determined by local assessors to be the total taxable value of land and additions on the property. | Land | Improvement |
|---|---|---|---|---|
| 2024 | $7,954 | $680,300 | $160,000 | $520,300 |
| 2023 | $1,400 | $160,000 | $160,000 | $0 |
| 2022 | $224 | $140,000 | $140,000 | $0 |
| 2021 | $224 | $24,000 | $24,000 | $0 |
Property History
| Date | Event | Price | List to Sale | Price per Sq Ft | Prior Sale |
|---|---|---|---|---|---|
| 10/10/2025 10/10/25 | Price Changed | $779,900 | -0.6% | $317 / Sq Ft | |
| 09/25/2025 09/25/25 | Price Changed | $784,900 | -0.6% | $319 / Sq Ft | |
| 06/24/2025 06/24/25 | Price Changed | $789,900 | -1.3% | $321 / Sq Ft | |
| 06/16/2025 06/16/25 | For Sale | $799,900 | +14.2% | $325 / Sq Ft | |
| 09/15/2023 09/15/23 | Sold | $700,442 | +376.5% | $285 / Sq Ft | View Prior Sale |
| 03/27/2023 03/27/23 | Sold | $147,000 | -77.4% | -- | View Prior Sale |
| 03/07/2023 03/07/23 | Pending | -- | -- | -- | |
| 02/28/2023 02/28/23 | Pending | -- | -- | -- | |
| 02/27/2023 02/27/23 | For Sale | $651,300 | +343.1% | $265 / Sq Ft | |
| 07/21/2022 07/21/22 | For Sale | $147,000 | -- | -- |
Purchase History
| Date | Type | Sale Price | Title Company |
|---|---|---|---|
| Warranty Deed | $700,442 | None Listed On Document | |
| Deed | $569,755 | -- |
Mortgage History
| Date | Status | Loan Amount | Loan Type |
|---|---|---|---|
| Open | $630,397 | New Conventional | |
| Previous Owner | $569,755 | New Conventional |
Source: NorthstarMLS
MLS Number: 6739739
APN: 74.03.12.085994
- 1261 Skyview Cir NW
- 1569 Skyview Cir NW
- 1429 Skyview Cir NW
- 1401 Skyview Cir NW
- 1426 Skyview Cir NW
- 1597 Skyview Cir NW
- 1457 Skyview Cir NW
- 1541 Skyview Cir NW
- 1373 Skyview Cir NW
- 1538 Skyview Cir NW
- 1402 Skyview Cir NW
- 1454 Skyview Cir NW
- 1151 Skypoint Dr NW
- 1150 Skypoint Dr NW
- 7414 Skyward Ln NW
- XXXX 68th St NW
- 7000 Halifax Ln NW
- 2205 67th St NW
- 6518 W River Rd NW
- 1629 Boelter Estates Dr NW
- 6635 Lodge View Rd NW
- 6520 Clarkia Dr NW
- 6717 Gaillardia Dr NW
- 6372 Bandel Ln NW
- 6221
- 6470 37th Ave NW
- 6450 37th Ave NW Unit 115
- 6450 37th Ave NW Unit 314
- 6450 37th Ave NW Unit 302
- 6450 37th Ave NW Unit 110
- 2850-2852 59th St NW
- 2825 56th St NW Unit C
- 2670 Georgetowne Place NW
- 4733 14th Ave NW Unit 4
- 1840 48th St NW
- 6311 Fairway Dr NW
- 1602 45th St NW Unit 4
- 2015 41st St NW
- 937 41st St NW
- 1515 41st St NW







