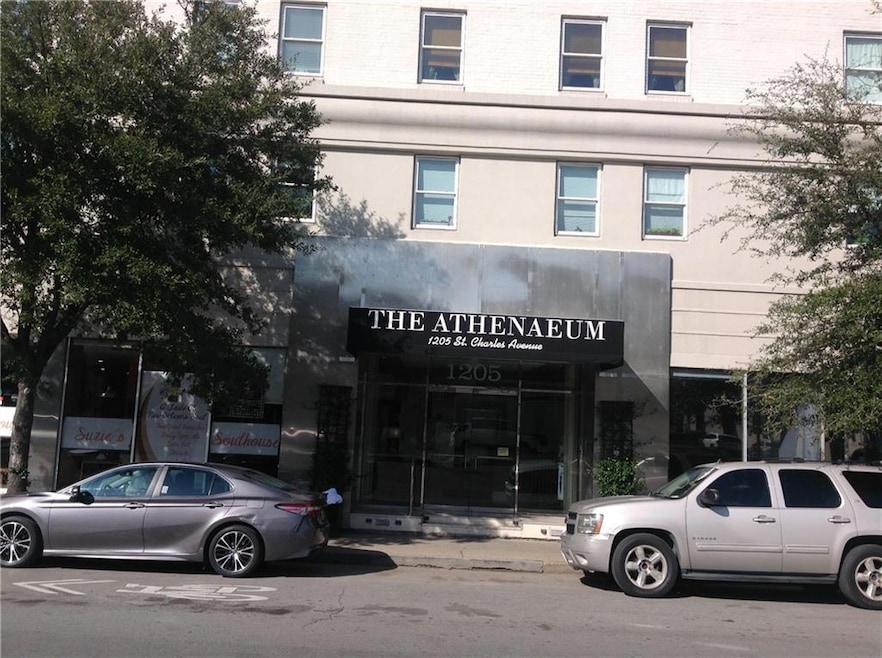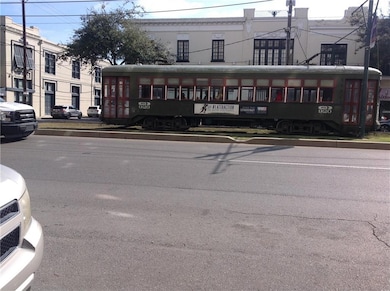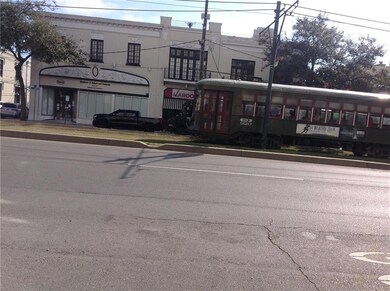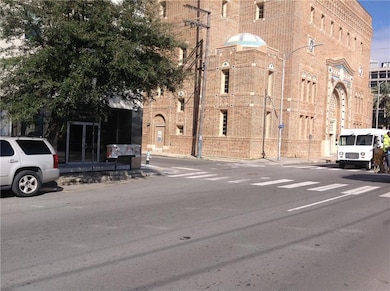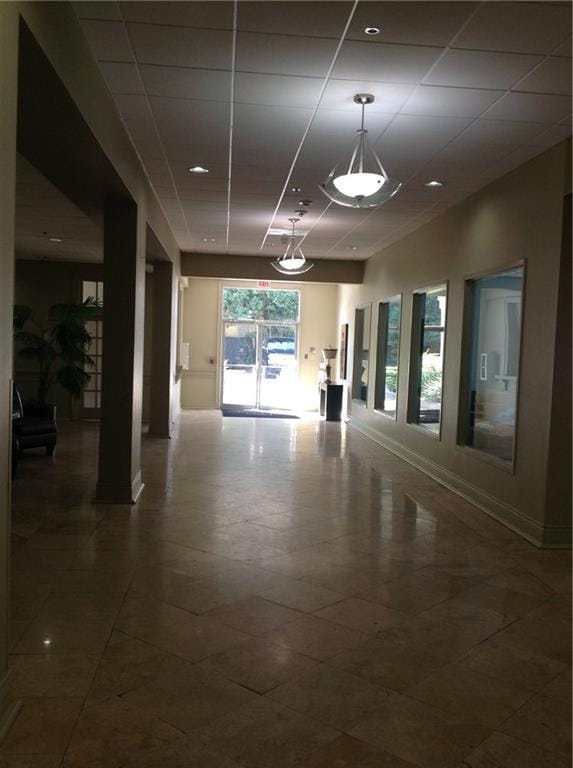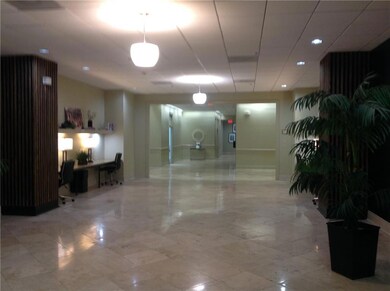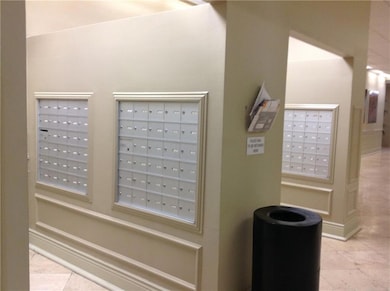1205 St. Charles Condominiums 1205 St Charles Ave Unit 916 Floor 9 New Orleans, LA 70130
Central City NeighborhoodEstimated payment $1,409/month
Total Views
207,226
1
Bed
1
Bath
568
Sq Ft
$317
Price per Sq Ft
Highlights
- Building Security
- 1-minute walk to St Charles And Erato
- Courtyard
- In Ground Pool
- Clubhouse
- Wood Patio
About This Home
Enjoy the excitement of St. Charles Ave! This spectacular freshly painted, 9th floor condo is surrounded by restaurants and shopping! Conveniently located to Downtown and the French Quarter! 1205 St Charles Ave has Tons to offer - an amazing pool, hot tub, exercise room, sauna, and party room. Other features include a gated/assigned parking spot, front desk security. The property is on Mardi Gras parade route, streetcar in front of your door. Lots of meeting rooms, coin operated laundry room, snack room and open space.
Security guard 24 hours
Make this condo your home with lots of perks
Property Details
Home Type
- Condominium
Est. Annual Taxes
- $1,426
Year Built
- Built in 2024
Lot Details
- Fenced
- Property is in very good condition
HOA Fees
- $341 Monthly HOA Fees
Home Design
- Entry on the 9th floor
- Slab Foundation
- Flat Roof with Façade front
- Concrete Block And Stucco Construction
Interior Spaces
- 568 Sq Ft Home
- Ceiling Fan
- Closed Circuit Camera
Kitchen
- Oven
- Range
- Microwave
Bedrooms and Bathrooms
- 1 Bedroom
- 1 Full Bathroom
Parking
- 1 Car Garage
- Parking Available
Pool
- In Ground Pool
- Spa
Outdoor Features
- Courtyard
- Wood Patio
Additional Features
- Accessibility Features
- City Lot
- Central Heating and Cooling System
Listing and Financial Details
- Assessor Parcel Number 102000080
Community Details
Overview
- Association fees include common areas, water
- 14 Units
- 1205 St Charles Avenue Association
- 14-Story Property
Amenities
- Common Area
- Clubhouse
- Coin Laundry
Recreation
- Community Pool
Pet Policy
- Dogs and Cats Allowed
- Breed Restrictions
Security
- Building Security
- Carbon Monoxide Detectors
- Fire and Smoke Detector
Map
About 1205 St. Charles Condominiums
Create a Home Valuation Report for This Property
The Home Valuation Report is an in-depth analysis detailing your home's value as well as a comparison with similar homes in the area
Home Values in the Area
Average Home Value in this Area
Tax History
| Year | Tax Paid | Tax Assessment Tax Assessment Total Assessment is a certain percentage of the fair market value that is determined by local assessors to be the total taxable value of land and additions on the property. | Land | Improvement |
|---|---|---|---|---|
| 2025 | $1,426 | $10,800 | $1,060 | $9,740 |
| 2024 | $1,447 | $10,800 | $1,060 | $9,740 |
| 2023 | $1,476 | $10,250 | $1,000 | $9,250 |
| 2022 | $1,476 | $9,790 | $1,000 | $8,790 |
| 2021 | $1,476 | $10,250 | $1,000 | $9,250 |
| 2020 | $1,490 | $10,250 | $1,000 | $9,250 |
| 2019 | $1,213 | $8,030 | $1,000 | $7,030 |
| 2018 | $1,237 | $8,030 | $1,000 | $7,030 |
| 2017 | $1,181 | $8,030 | $1,000 | $7,030 |
| 2016 | $1,219 | $8,030 | $1,000 | $7,030 |
| 2015 | $1,338 | $9,000 | $490 | $8,510 |
| 2014 | -- | $7,600 | $490 | $7,110 |
| 2013 | -- | $7,600 | $490 | $7,110 |
Source: Public Records
Property History
| Date | Event | Price | List to Sale | Price per Sq Ft | Prior Sale |
|---|---|---|---|---|---|
| 08/14/2025 08/14/25 | Pending | -- | -- | -- | |
| 01/08/2025 01/08/25 | For Sale | $180,000 | 0.0% | $317 / Sq Ft | |
| 10/23/2023 10/23/23 | Rented | $1,350 | 0.0% | -- | |
| 10/14/2023 10/14/23 | Price Changed | $1,350 | -10.0% | $2 / Sq Ft | |
| 08/14/2023 08/14/23 | For Rent | $1,500 | +25.0% | -- | |
| 07/12/2021 07/12/21 | For Rent | $1,200 | 0.0% | -- | |
| 07/12/2021 07/12/21 | Rented | $1,200 | +14.3% | -- | |
| 06/24/2020 06/24/20 | Rented | $1,050 | -30.0% | -- | |
| 05/25/2020 05/25/20 | Under Contract | -- | -- | -- | |
| 01/24/2020 01/24/20 | For Rent | $1,500 | +42.9% | -- | |
| 05/31/2018 05/31/18 | Rented | $1,050 | -12.5% | -- | |
| 05/01/2018 05/01/18 | Under Contract | -- | -- | -- | |
| 01/05/2018 01/05/18 | For Rent | $1,200 | 0.0% | -- | |
| 01/06/2017 01/06/17 | Rented | $1,200 | 0.0% | -- | |
| 12/07/2016 12/07/16 | Under Contract | -- | -- | -- | |
| 11/02/2016 11/02/16 | For Rent | $1,200 | 0.0% | -- | |
| 10/31/2016 10/31/16 | Sold | -- | -- | -- | View Prior Sale |
| 10/01/2016 10/01/16 | Pending | -- | -- | -- | |
| 07/22/2016 07/22/16 | For Sale | $174,000 | 0.0% | $306 / Sq Ft | |
| 10/20/2015 10/20/15 | Rented | $1,100 | -35.3% | -- | |
| 09/20/2015 09/20/15 | Under Contract | -- | -- | -- | |
| 08/17/2015 08/17/15 | For Rent | $1,700 | 0.0% | -- | |
| 03/08/2015 03/08/15 | Rented | $1,700 | +3.0% | -- | |
| 02/06/2015 02/06/15 | Under Contract | -- | -- | -- | |
| 01/29/2015 01/29/15 | For Rent | $1,650 | 0.0% | -- | |
| 12/23/2014 12/23/14 | Sold | -- | -- | -- | View Prior Sale |
| 11/23/2014 11/23/14 | Pending | -- | -- | -- | |
| 08/15/2014 08/15/14 | For Sale | $155,000 | 0.0% | $274 / Sq Ft | |
| 07/02/2012 07/02/12 | For Rent | $1,200 | 0.0% | -- | |
| 07/02/2012 07/02/12 | Rented | $1,200 | -- | -- |
Source: ROAM MLS
Purchase History
| Date | Type | Sale Price | Title Company |
|---|---|---|---|
| Deed | -- | None Available | |
| Deed | -- | None Available | |
| Warranty Deed | $90,000 | -- | |
| Warranty Deed | $82,084 | -- |
Source: Public Records
Mortgage History
| Date | Status | Loan Amount | Loan Type |
|---|---|---|---|
| Open | $78,000 | New Conventional | |
| Previous Owner | $135,000 | Future Advance Clause Open End Mortgage |
Source: Public Records
Source: ROAM MLS
MLS Number: 2480207
APN: 1-02-0-000-80
Nearby Homes
- 1224 Saint Charles Ave Unit 315
- 1224 St Charles Ave Unit 308
- 1224 St Charles Ave Unit 214
- 1224 St Charles Ave Unit 318
- 1205 St Charles Ave Unit 313
- 1205 St Charles Ave Unit 1111
- 1205 St Charles Ave Unit 1012
- 1205 St Charles Ave Unit 907
- 1205 St Charles Ave Unit 1215
- 1205 St Charles Ave Unit 704
- 1205 St Charles Ave Unit 608
- 1205 St Charles Ave Unit 1005
- 1205 Saint Charles Ave Unit 513
- 1205 Saint Charles Ave Unit 506
- 1525 Clio St Unit 3
